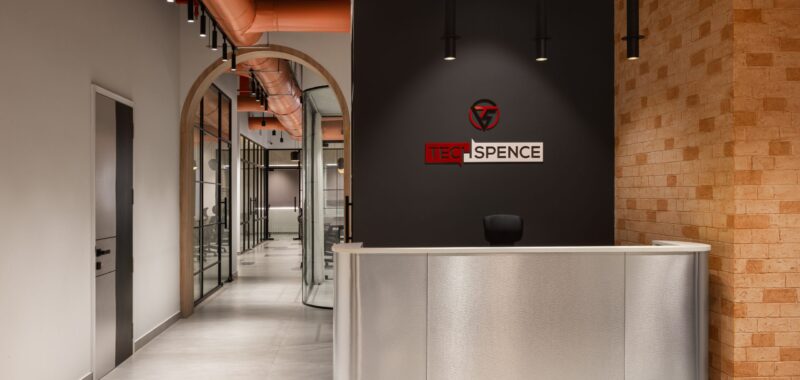Artystry Designers mimics a learning environment for edutech client Techspence’s new moldable workspace.
Minimal and functional, the Techspence office by Artystry is a space that is relaxed and unrestrictive in both movement and fresh ideas for its young staff. Located in the brand new Kinfra IT Park in Calicut, the office for the edutech company appears almost brutalist at first glance, but is in fact warm and welcoming, with abundant sunlight, potted greens, and a fluid layout that creates a sense of softness inside.

Introduced to Artystry via social media, the team at Techspence resonated with the Calicut- based studio’s design aesthetic, and reached out to the founders Mohammed Anas and Nahal Ahamad to design their new professional space. They handed over their requirement – a unique centre for online coaching that invokes a culture of teaching and learning – and left Artystry to their own devices for the rest.

Having design freedom meant an opportunity for Artystry to push the boundaries of design and see how they could balance new ideas with the client’s needs. Breaking away from the heavy use of colour that they’re known for, the design team chose a rustic theme with a monochrome palette of black, white and grey, to preserve the site’s grounded aesthetic. To cut through the continuance, they added pops of red in the decor, lime, cement and brick textures, custom furniture, and eye-catching wall art.

The original site was an empty shell, with high ceilings, exposed utilities and tons of natural light. Interestingly, the site today isn’t that much different, exuding a quiet power in its raw aesthetic. At the entrance, an arched doorway offers a glimpse of what awaits inside, with bright orange utility ducts forging a trail on the ceiling as they meander through the office. Inside, the central space is dedicated to the open-plan work area, bordered by an array of private rooms within grid-like walls of glass and metal.

Although transparency is a key design trait, this office is meant to be discovered and moulded with everyday use. Its openness offers an experimental playground for the 30+ staff members, encouraging them to use the space as they deem fit. They can choose to hold company meetings in the private conference room, work collaboratively on long tables, claim one of the personal-use desks and booths for focused tasks, conduct online classes in the studio and research in the library, gather informally in the pantry, or lounge on the many couches that dot the office.

For Techspence’s staff of young tutors and academics, the office was simply meant to be a place of work. In response, Artystry has created a space that is beyond just a training centre – it’s a learning environment that fosters growth and development for the next crop of edutech intellectuals and innovators.

Project Planning
Although the C suite was not planned in the first stage, with the detailed study of the company, the idea was later created.


Project Details
The Techspence office features a rustic theme with pops of red in grey monochrome for a unique touch. The open-plan workspace with glass-walled private rooms offers transparency and flexibility. Exposed utilities and abundant natural light create a raw aesthetic, while bright orange ducts meander across the ceiling for a touch of whimsy. More than that, the Techspence has its own customized furnitures. Overall, the design prioritizes functionality and a comfortable atmosphere for the young staff.

Key Products
Floor: Kajaria
Chairs: Bosq
Lights: Changi Lighting
Laminates: Greenlam

Overall Project Results
Despite the lack of formal change management strategies or post-occupancy surveys, the client expressed extreme satisfaction with the final product. The young teaching staff, in particular, found the integrated studio space to be a novel and exciting addition, perfect for creating online content.

Design Leads
Mohammed Anas
Nahal Ahamed

Photography
Justin Sebastian – Instagram & Linkedin


