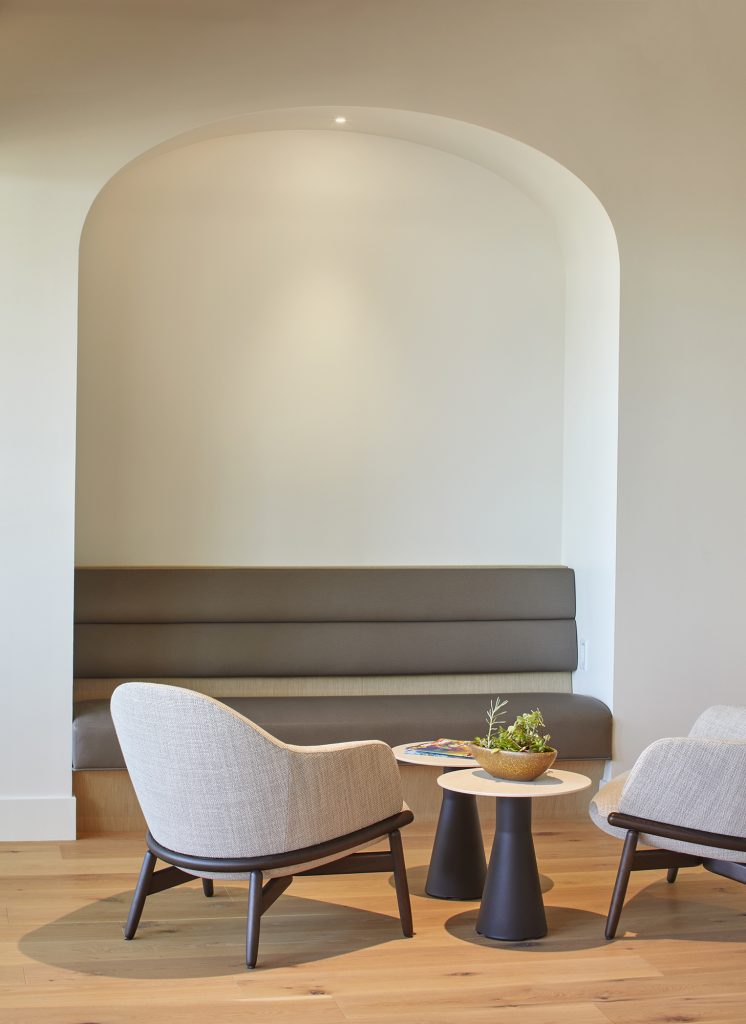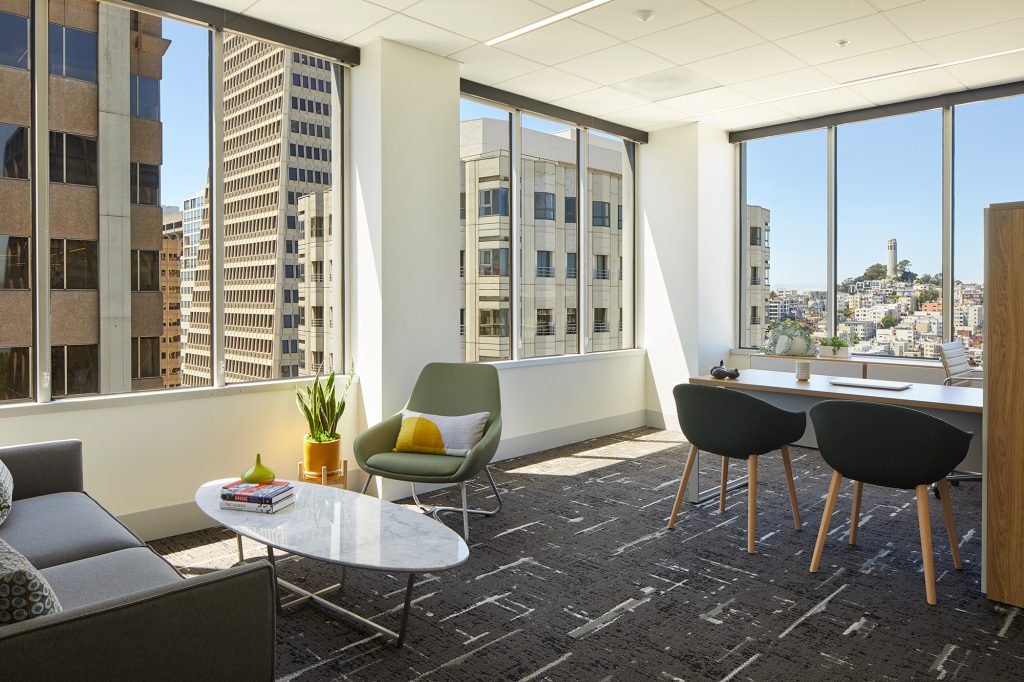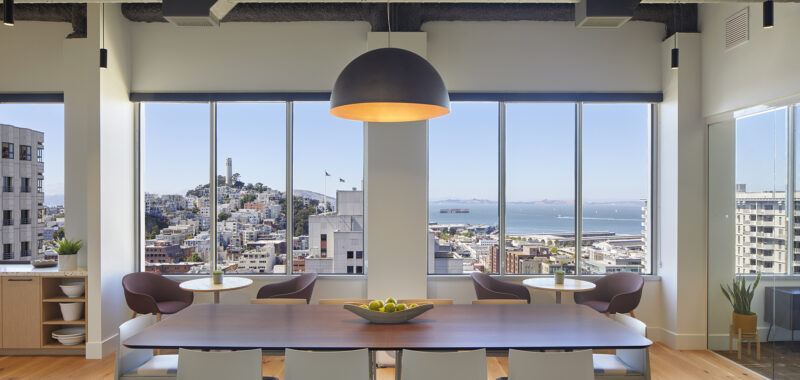TEF Design pulls inspiration from the local landscape for the Haas Jr. Foundation Headquarters in San Francisco, California.
For more than 70 years, the Evelyn and Walter Haas, Jr. Fund (Haas Jr. Fund) has advanced the philanthropic impact of the Levi Strauss family legacy through $695 million in grants to organizations working to expand rights and create opportunities. Inspired by the deep mission and values of the non-profit, the interior renovation of its new headquarters prioritizes the well-being of occupants – and a culture where every individual feels valued, respected, and empowered to thrive – while maximizing access to phenomenal views of San Francisco. Its design provides both a welcoming, residential-like space for Board Members to visit and an elevated workplace setting for staff.

Located on the 16th floor of a high-rise in the heart of the Financial District, the 7,900-square-foot renovation centered on fostering connection, adaptability, equity, and joy. To achieve this vision, open collaboration and gathering zones – ranging from a library/lounge that anchors the southwest corner of the floorplan to flexible meeting rooms that support diverse uses – are strategically integrated throughout the office to encourage dynamic team interaction, supported by acoustic drapery and baffles to mitigate noise disruption. Arched openings signify key areas for social gathering and collaboration and help to define destinations within the workspace. Frameless glazing of offices and meeting areas provides abundant access to views and daylight throughout the floor plate, while reinforcing the value of “transparency” in the fund. This principle is further reflected in the distinctive glazing between perimeter offices, where dividing walls are held back from the corners, amplifying the sense of openness along circulation corridors.
The Fund’s open kitchen and community table, located right off the main entry, is a key feature of the project. Offering picturesque views of Coit Tower and the Bay, it draws people together for impromptu socializing while providing the opportunity for respite and connection with the outdoors. On the opposite side of the entry lobby, two glass-enclosed conference rooms, equipped with state-of-the-art audio-visual technology, are separated by a movable partition that, when opened, provides an extra-large, “all hands” meeting area.

Interior Language
The project’s interior language is inspired by the California landscape — a tribute to the client’s deep connection to the Bay Area – featuring natural colors and textures like FSC-certified wood plank flooring, as well as local artisan materials, such as wall tiles from Heath Ceramics. Undulating ceilings and curved archways also nod to the regional landscape and traditional Spanish-style architecture to help reinforce the California vibe. Strategically placed jewel tone accents – captured in the carpet, wall graphics, furniture, and “jewel box” meeting room – express the client’s bold commitment to arts and activism, enhanced by the Fund’s curated art collection showcased throughout the space.
Conscientious material selection free from red-listed chemicals and all-gender restrooms further advance health and wellness, equity, and inclusivity.

Project Planning
In keeping with the Fund’s focus on engagement and transparency, TEF Design worked closely with staff numerous times over the course of the design process. Initially, the TEF team engaged with the entire staff in a variety of ways: leading a series of visioning workshops, conducting interviews with each team, and sending out workplace surveys. These activities allowed the team to co-create guiding principles and determine the needs, priorities, and desires for a new space. Once the location for the new office was determined, TEF worked closely with the executive team and select stakeholders through-out design development to ensure programmatic requirements and aspirations were carried through. Then before the design was complete, TEF presented at an all-hands meeting to ensure all members of staff were included and able to provide feedback before moving to documentation and construction.

Project Details
The Fund’s former office space, though well-loved, was low on natural light and access to views. Thus for the renovation, TEF prioritized daylighting and ensured that access to expansive Bay views were preserved for all staff. The team also worked to provide a flexible, generously sized wellness room that could be used for lactation, prayer, rest and more.
TEF incorporated a number of branding elements throughout the office.
Most prominently at the entry, TEF designed custom signage – the words “Haas Jr” are illuminated and composed of over 40 photos pulled from the Fund’s archive.
These images, selected by the design team in collaboration with the Fund, celebrate the many initiatives, organizations, and people who the Fund have engaged and supported over the years. Additionally, TEF worked with the Fund to ensure their art collection, which features large portraits of activist leaders like Rosa Parks, was highlighted throughout the common areas of the office.
The most unique feature of the space is the open kitchenette which flows into a flexible seating area and ends at a frameless glass meeting space. The design and location of these amenities focused on preserving a panoramic view of Coit Tower, downtown and the Bay for all staff to experience through-out the day. A large communal table and oversized lighting pendant at the center help anchor these three interconnected zones.

Products

Overall Project Results
The renovation project came at an exciting time for the Fund, they had recently launched a new core initiative focused on democracy and were looking for new ways to align their physical workspace with their ongoing focus on community, leadership, and advocacy. For the design of their new office, TEF worked closely with Fund staff at all levels throughout the design process via workshops, presentations, surveys, interviews, and weekly stakeholder meetings. This consistent, steady engagement promoted staff support and knowledge-sharing and ultimately helped ensure the space met both functional requirements and the aspirational goals to be supportive, inclusive, and transformative.

Contributors:
Architecture and Interiors: TEF Design
Contractor: GCI General Contractors
Structural: FTF Engineering, Inc.
Mechanical/Electrical/Plumbing: MHC Engineers
Lighting: Architecture & Light
Furniture Dealer: RDI Resource Design Interiors

Design Team
- Douglas Tom, FAIA
- Samantha Rose
- Kate Thorson
- Rebecca Cisneros
Photography
Mikiko Kikuyama


