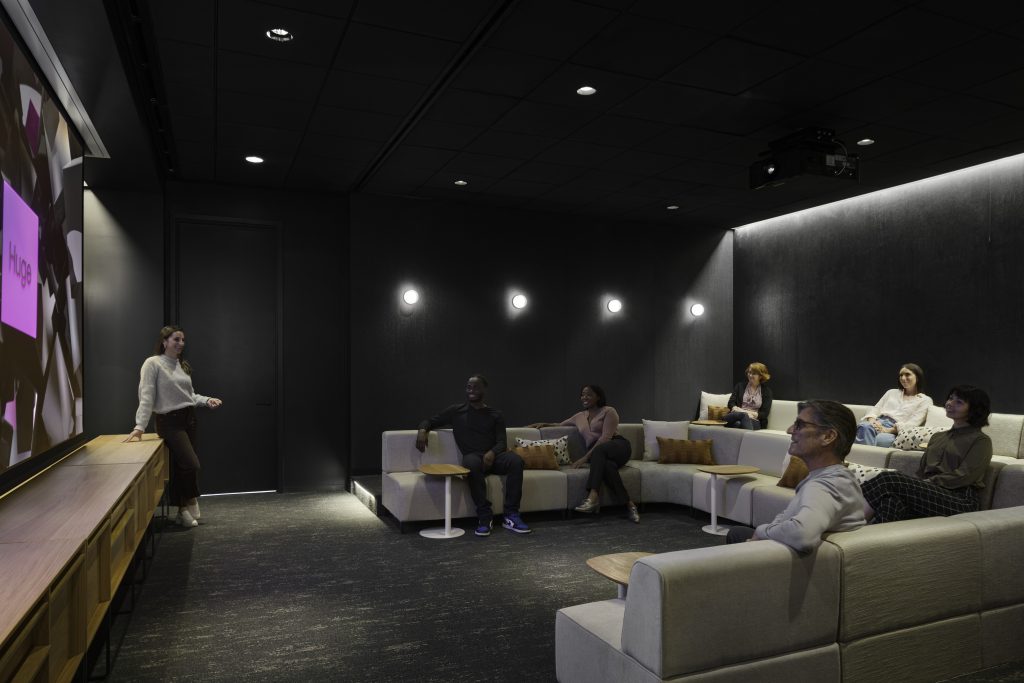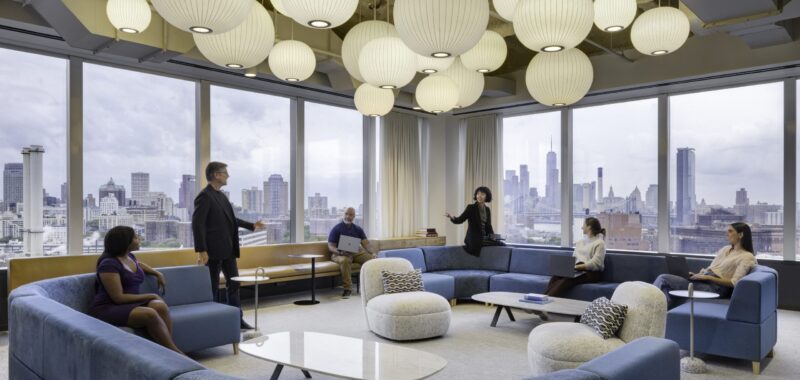Gensler creates a creative clubhouse in the Brooklyn Navy Yard for Creative Agency Firm, Huge.
Since 1999, Huge has been propelling the growth of many of the world’s most ambitious brands. In the early days of the internet, Huge was developing industry-leading innovations in e-commerce that we likely take for granted today. Now, they’re pioneering new territories in user experiences that keep the brands we know and love relevant in today’s digital economy.
Needless to say, Huge is a company that takes the competition for top tech talent very seriously. That’s why the mission for their new home in Brooklyn’s Navy Yard was to create a digitally enhanced growth accelerator, providing their industry-leading talent with a flexible and future-focused platform. The space needed to encourage bold, brave, and audacious ideas all while fostering a sense of camaraderie and company pride.

Project Planning
The Huge team pictured this centralized hub as a clubhouse of the future, with amenity offerings to match.
An atmospheric and colorful recessed fixture in the shape of the Huge ‘H’ logo welcomes team members and guests within the main entry. An espresso bar at reception is adjacent to a flexible multipurpose area for event hosting and gathering. A viewing room switches from general screening to immersive experience via an advanced lighting and dimming system, and an interactive virtual-reality zone gives clients the chance to step into their projects in real-time. A Blackbox theater hosts viewings, whereas adjacent editing suites offer teams the tools necessary to create future screening content. Bookending the floor plate are a beer garden and bistro, the latter featuring an exterior terrace with breathtaking views of New York City.
The workplace hosts a multitude of work style options—including an area for long-term guest business units, such as visiting collaborative partner companies—rich with modern telepresence rooms, dedicated storage, and a digital experience exhibition.

Project Details
The project features multiple wellness attributes, including a yoga room, hydration station, mother’s room, and a ‘pet and play’ zone for employees to show off their furry friends.
Despite the robust programming of this new workplace, the aesthetic is elegantly restrained, letting the expansive views of the city take precedence. The office contains solely circular-shaped tables, encouraging inclusivity in meeting styles, with brand moments incorporated throughout via bespoke furnishings and lighting elements. To reflect their sustainable ethos, the FF&E program included 575 repurposed items, more than half of the total scope. The project earned Fitwel 2 Stars as well as LEED Silver.
The new Huge global headquarters is not only a workplace. It’s a clubhouse of the future, a digital platform, and a growth accelerator that builds long-term brand love for both its talent and their clients.
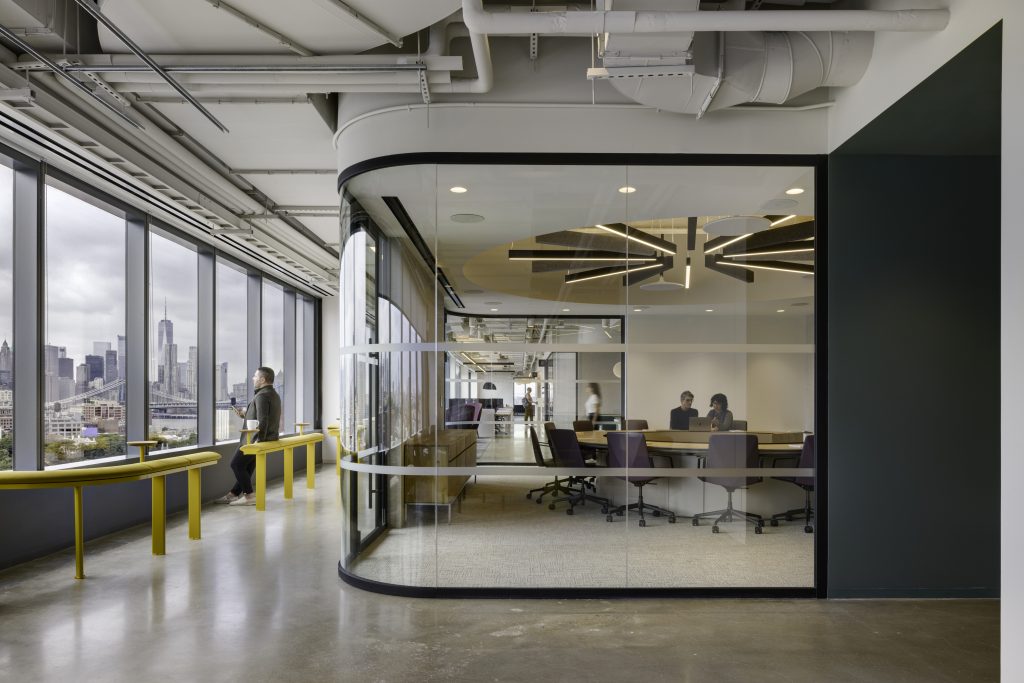
Products
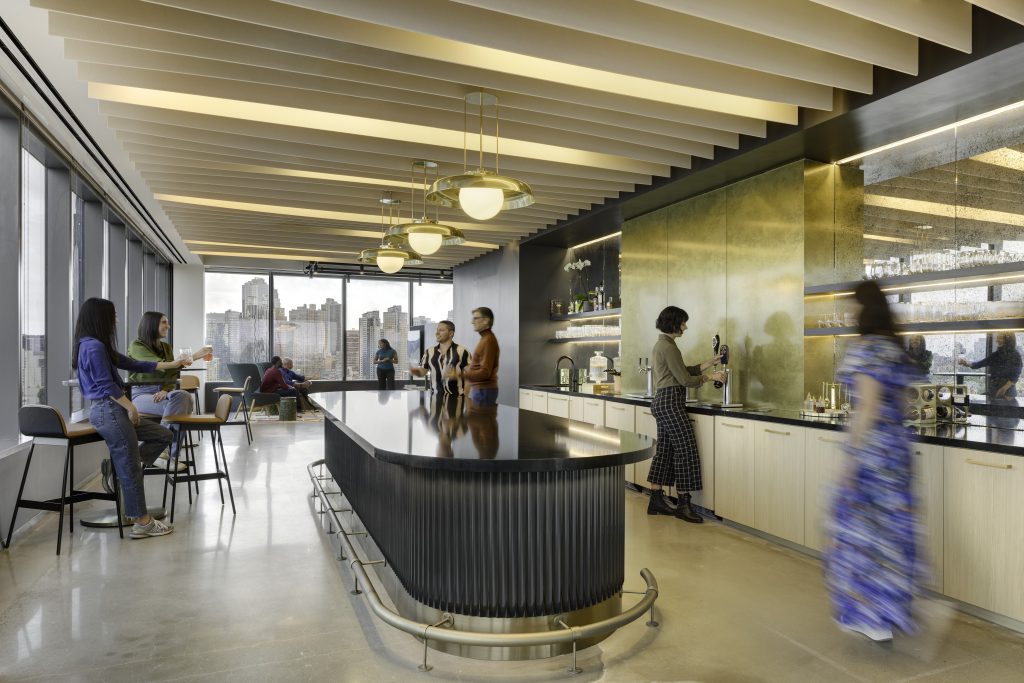

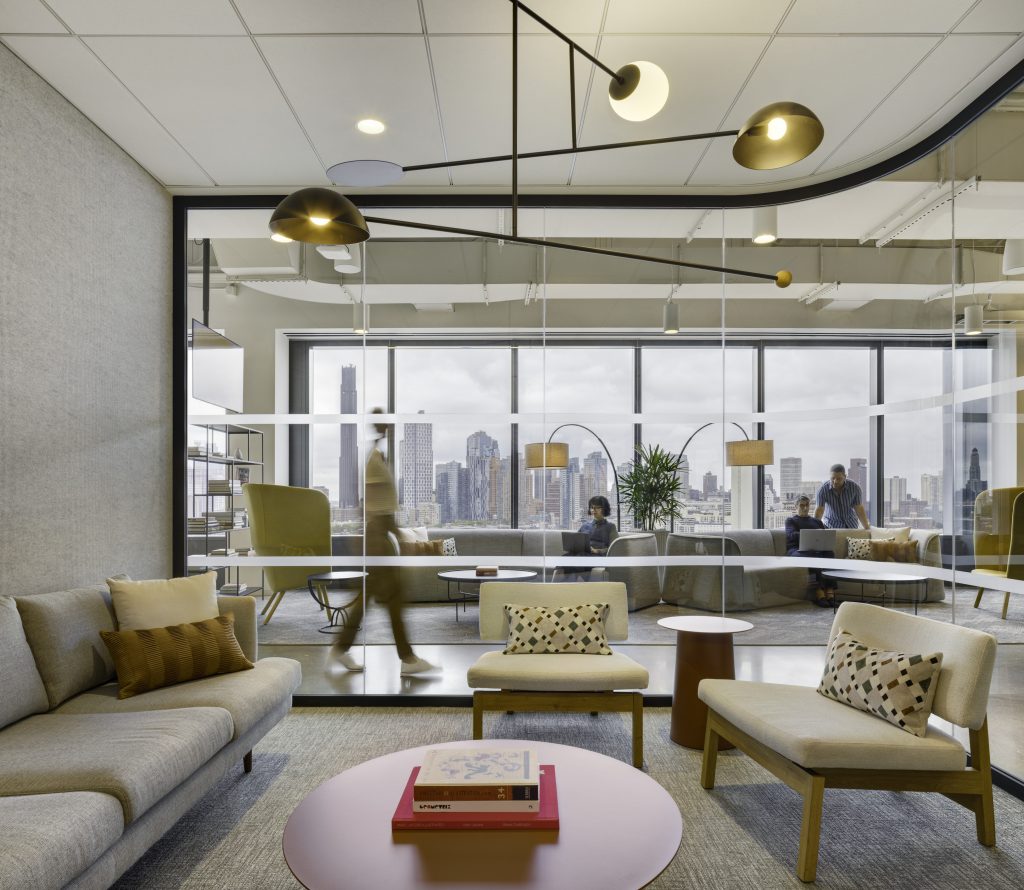
Tech Solutions
- Telepresence Technology
- Hybrid Meeting Technology
- Wireless presentation capabilities
- Lutron Light Controls
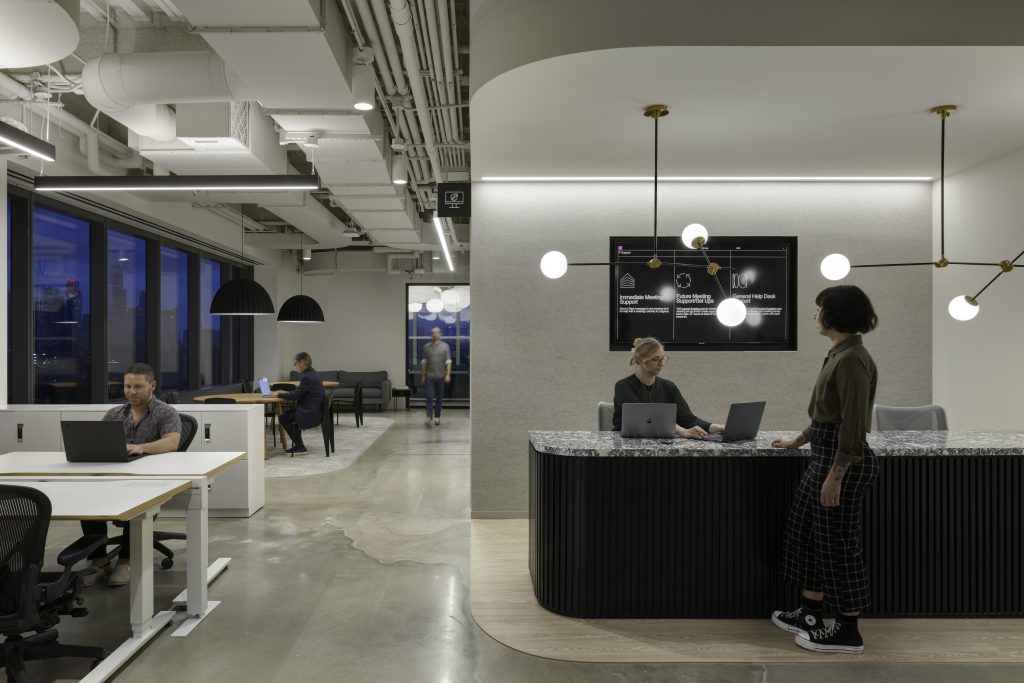
Overall Project Results
We consider this a groundbreaking project, since it’s the first Hybrid workplace project with the IPG-Gensler teams, and we are very proud of the results!
– Larry Berger, Huge
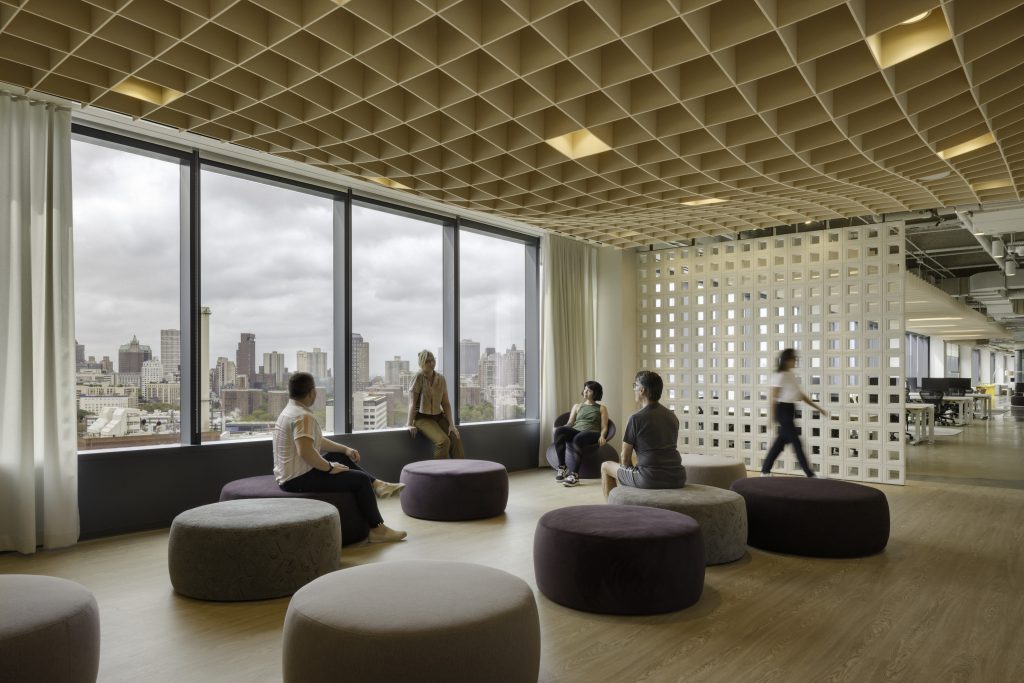
Project Team:
Architect: Gensler
MEP Consultant: RDA / RDT
Expeditor: Gillman Consulting Inc
Lighting Consultant: One Lux Studio
AV Consultant: Spectra
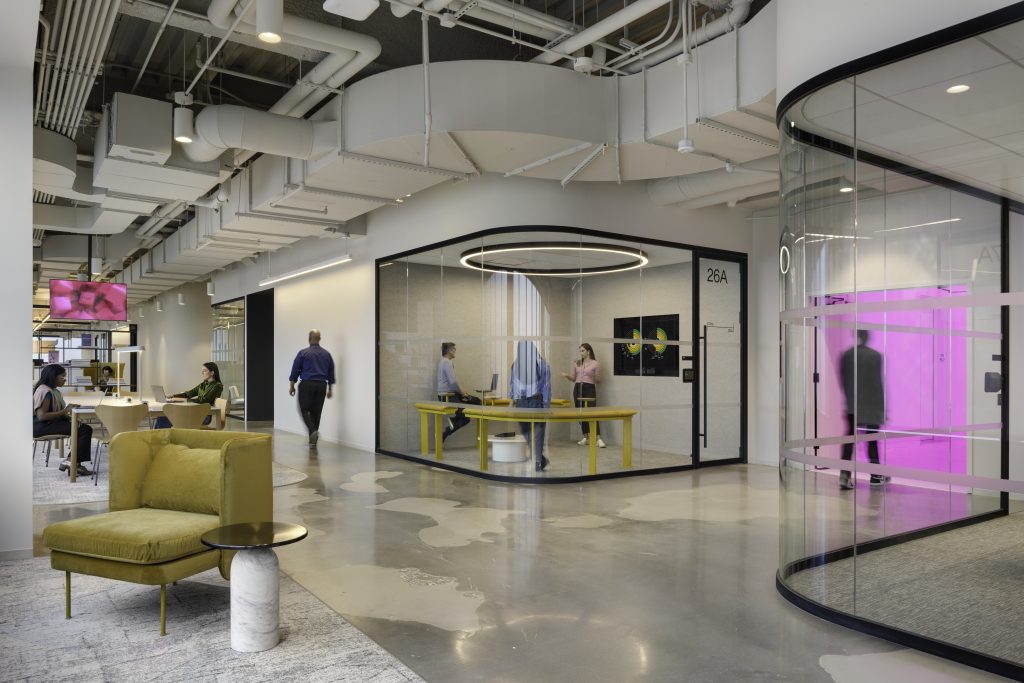
Design
Douglas Burton | LinkedIn
Christopher Barbaro | LinkedIn
Stefanie Shunk | LinkedIn
Leonardo Caion-Demaestri | LinkedIn
Jillian Allerton | LinkedIn
Photography
Raphael Gamo
