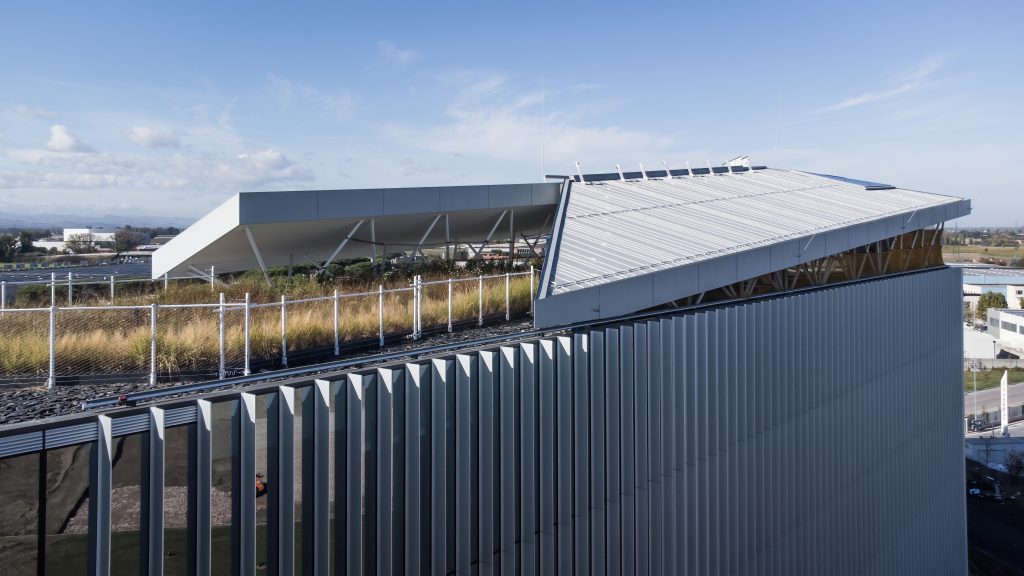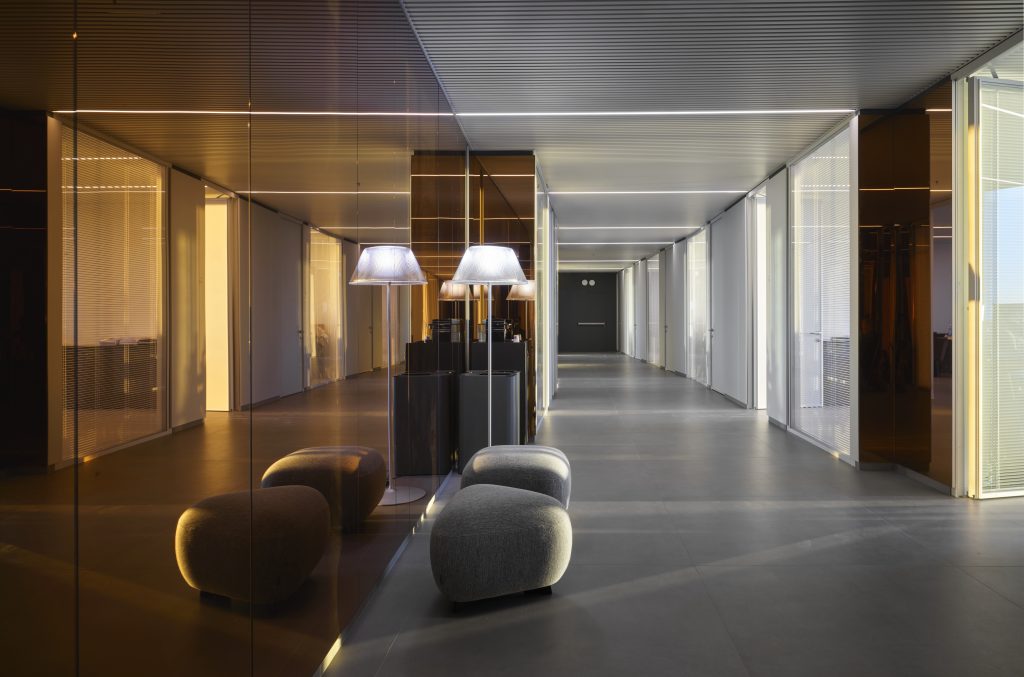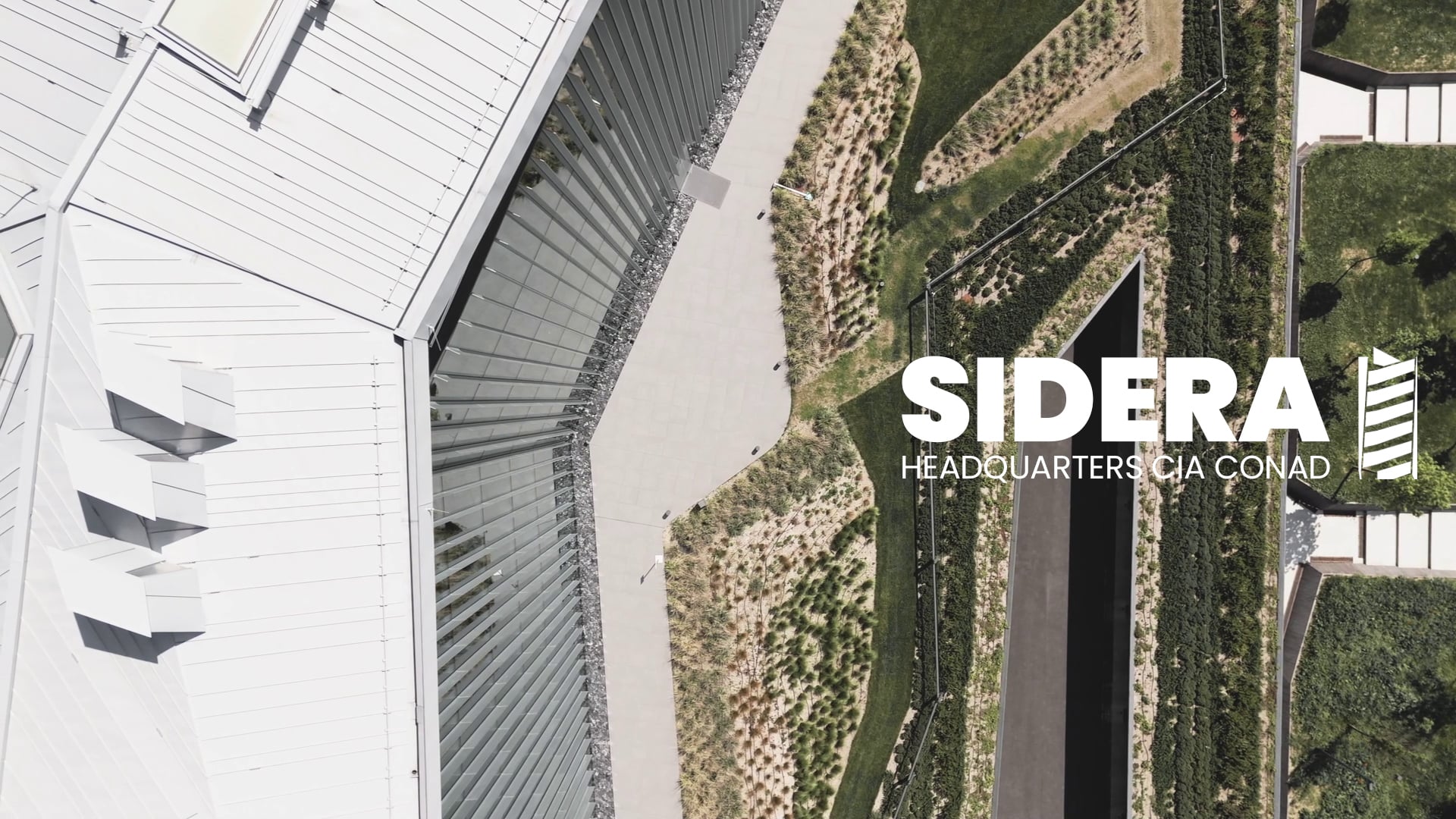Architecture fiirm tissellistudio architetti uses neuro-architecture to guide the design of The Sidera Building in Forlì, Italy.
The Sidera building, a symbol of sustainability and innovation, is strategically located on the outskirts of Forlì. Sidera is a response to the bland industrial landscape, offering a design that prioritizes flexibility and environmental consciousness.
The external surface features only three materials: aluminium, glass and black pigmented concrete. The natural aluminium used for the cladding sheets plays the leading role as it elegantly reflects the natural light, taking on different nuances of tone and colour at different times of the day and depending on the weather conditions. This, combined with the tight rhythm created by the placement of the sunshade fins, creates a pleasant optical illusion as one moves around the building, whereby the building appears as either an opaque or transparent block, depending on the position from which it is viewed.

The concept of the envelope of the building does not refer only to the exterior vertical façades, but also includes the roof, which was immediately interpreted as a kind of fifth elevation. The vernacular motif of the pitched roof was selected for this purpose, which, in itself, is unprecedented in such an industrial context. Six sloping pitches are scattered across the space exploiting the three large skylights as connection points; its morphology attempts to create a dialogue with the skyline of the nearby Apennines.
The precepts of neuro-architecture have guided most of the design choices, which focused on finding the ideal working space. Thus, external factors, such as light, air, sounds and visuals, enter the building in the form of calibrated and controlled architectural components and not merely as necessary occurrences.
The glass skin covering the Sidera building controls the inflow of natural light that floods every workspace; the light fixtures follow the 24-hour circadian rhythm; the technology employed for ventilation control and the total absence of openable windows ensure the indoor air is clean and healthy despite being in one of the most polluted areas in Europe; from every interior space and from any level it is possible to look out on the view of greenery outside.

All these factors, combined with the obsessive control of sound insulation, guarantee working conditions that foster high levels of psychological well-being, which inevitably translates into a higher quality of work from employees.
The Sidera’s design is a narrative of creativity and functionality, with large staircases and communal spaces that encourage interaction and foster a sense of community. The building’s layout, with its alternating spatial compressions and expansive surfaces, creates a unique architectural experience that promotes well-being and productivity.

Surrounding the building, 300 trees and 22,000 plants contribute to a greener, more pleasant environment, countering the industrial setting. The Sidera’s presence is a gift to the area, enhancing the quality of life for the cooperative’s employees and visitors alike.
The building’s sustainability features are noteworthy, with a 1.2 MW photovoltaic system installed to cover energy needs. This commitment to sustainability extends to the building’s design, which incorporates choices that reduce consumption and environmental impact. The Sidera stands as a testament to the cooperative’s dedication to responsible and innovative design, making it a landmark in the region.
The Sidera building is not just a workplace but a statement of human-centric design and environmental responsibility. It’s a structure that embodies the cooperative’s values, transforming the industrial outskirts of Forlì into a hub of innovation and sustainability. With its thoughtful design and commitment to the well-being of its occupants.

Project Planning
From a functional perspective, the Client’s ideas were very clear and precise, and this greatly influenced the project. As for the more formal and aesthetic choices, sharing proposals with the company has always yielded positive results.
The brief from the cooperative included:
- The building had to ensure maximum flexibility in the configuration of office spaces while avoiding an open-plan formula and guaranteeing exclusive work spaces for 1 or 2 people.
- Each of the six departments into which the company is divided had to be housed on a single level.
- The project had to include a 200-seat assembly hall and cafeteria space that could be converted into office space if required.
From the outset, therefore, a conscious decision was made to avoid focusing too heavily on structural form per se in the initial designs, but rather to let the building reveal itself by adapting its lines to the functional and logistical needs imposed. The form that can be appreciated today is the result of a creative process that paradoxically absorbs the rationality and pragmatism of the cooperative, making the headquarters itself the primary representation of the company’s scientific rigour.

Project Details
The design, guided by the precepts of neuroarchitecture, counters the bland industrial setting offering a design that prioritizes employee well-being.
The building’s exterior, a blend of aluminium, black concrete, and glass, reflects the changing light, creating a dynamic visual effect. Its pitched roof and skylights engage in dialogue with the Apennine skyline.
Interior design is a narrative of creativity and functionality, with communal spaces that encourage interaction and foster a sense of community. Natural light floods the spaces, air quality is meticulously controlled, sound insulation is prioritized.
Herman Miller ergonomic chairs are provided for every worker and the light fixtures follow the 24-hour circadian rhythm enhancing overall well-being and productivity in the workplace.
Surrounding the building, 300 trees and 22,000 plants contribute to a greener, more pleasant environment, countering the industrial setting. The Sidera’s presence is a gift to the area, enhancing the quality of life for the cooperative’s employees and visitors alike.
The Sidera, powered completely by photovoltaic systems, embodies the cooperative’s values, transforming the industrial outskirts of Forlì into a hub of innovation and sustainability.

Products
Lighting
Furniture

More Products!


Overall Project Results
This contemporary workspace is a vibrant junction, encouraging spontaneous interactions, the sharing of insights, and a stronger sense of unity with its alternating spatial compressions and expansive surfaces and with the refectory space. It ignites originality and promotes active engagement among employee of different departments.
All the design choices, natural light, controlled air quality, sound insulation, greenery and the great flexibility required, enable customizable internal layouts in the coming decades.
These features can be tailored over time to meet evolving organizational requirements, ensuring the structure’s enduring relevance and utility.

Contributors:



