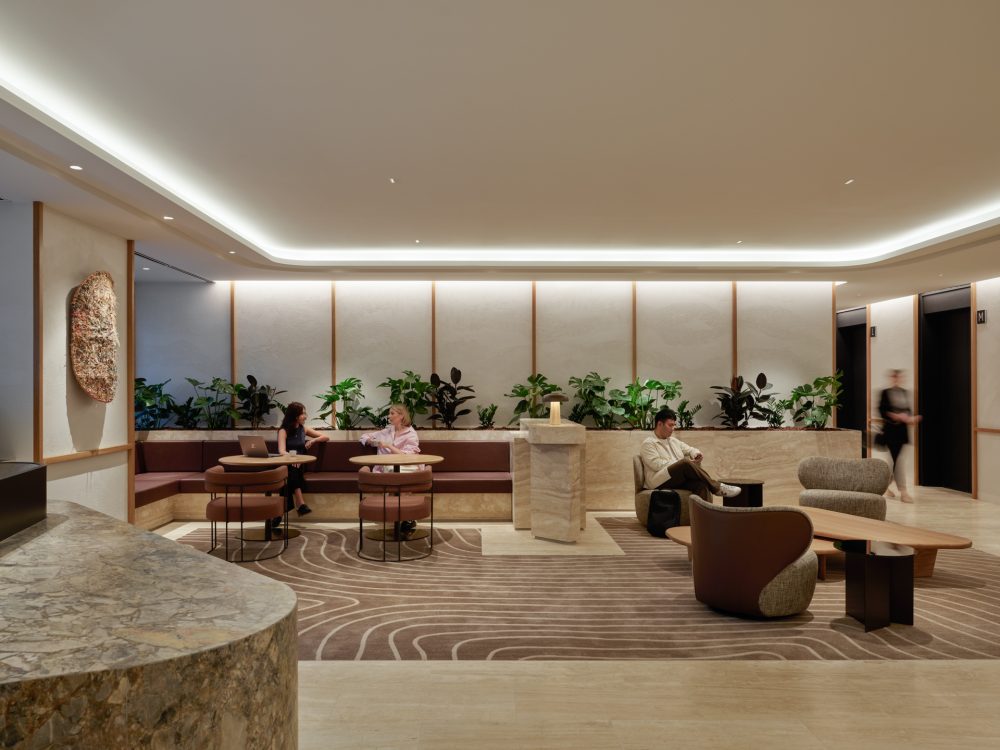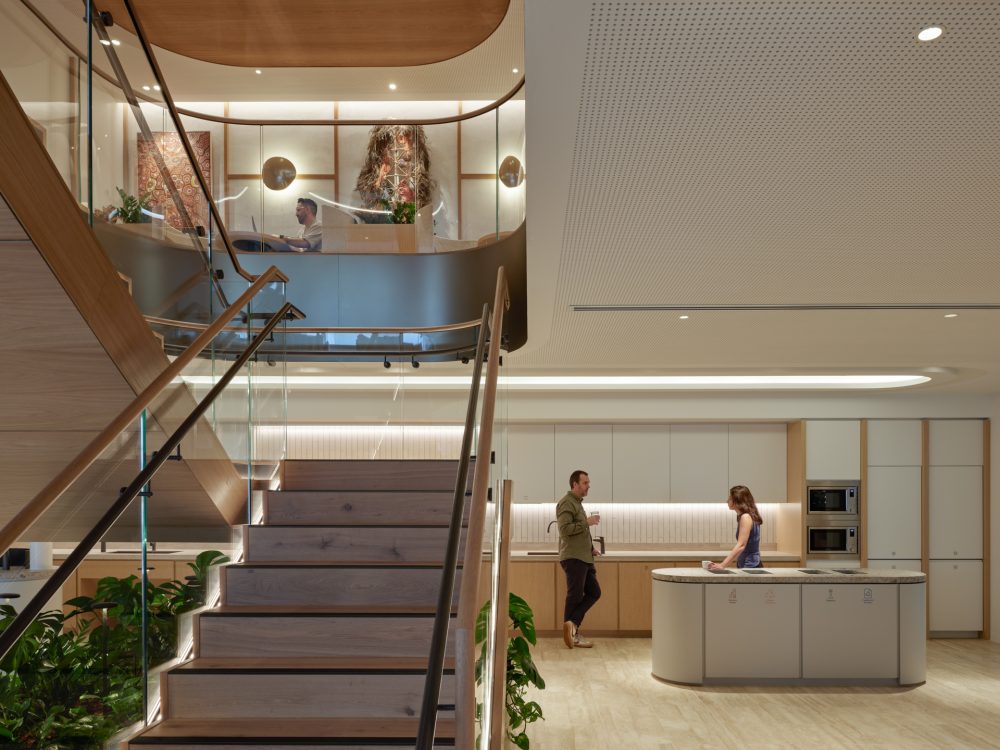Architectus is luring employees back to the office across the coast of Australia with two new fitouts for Allianz Australia insurance company.
Project Overview:
- Design Firm: Architectus
- Client: Allianz Australia
- Completion Date: June 2024
- Location: Brisbane, Queensland, Australia & Adelaide, South Australia, Australia
- Size:Brisbane 3300 m2; Adelaide 4000 m2
- Types of amenities spaces – kitchen and breakout space, refresh stations, parents room, prayer room, wellness room, end of trip facilities, respite retreat areas and open team huddle spaces, outdoor terrace
Architectus has delivered two new interior fitouts for leading insurance provider, Allianz Australia, drawing its people back to the workplace and setting a new benchmark for workplace design. The Brisbane and Adelaide fitouts showcase a new look for Allianz Australia, with employee wellbeing front and centre, offering accessible, light, bright, and attractive environments for their people to thrive.
The fitouts feature large central stairs – a key design move to enable staff to easily interact across floors. The stairs are intentionally positioned back-of-house rather than the traditional front-of-house model, and are centred around social and respite zones, prioritising Allianz’s employees.

Each floor has a range of flexible spaces where staff can huddle together for standup meetings, as well as quiet plant-filled areas to retreat to for respite. The Allianz Brisbane fitout also features an upgraded and extended outdoor terrace, providing valuable amenity for staff to enjoy fresh air and sunshine, without needing to leave the workplace.
Biophilic principles were used throughout the design, increasing natural light into the floorplans, with workstations and loose furniture surrounding the façade, strengthening the visual connection with nature. Biomorphic forms and patterns are found in the materiality with timber grains, organic patterned carpet, and natural stone. The base palette of warm timbers throughout softens the spaces, with Adelaide expressing its own character adding an injection of colour through the central street that connects the different areas across the floorplate.

Controllable task and feature lighting allows for spaces to be easily adapted. Dimmable and warm, it is akin to domestic and hospitality settings, calming the interior. First Nations’ artwork including suspended woven sculptures and rich, dramatically coloured paintings further domesticate and enliven the interiors.
Integrated technology is key in both fitouts offering seamless connectivity and enabling greater flexibility for employees to move between work points, meeting spaces and collaboration zones to better service customers.

Project Planning
All levels of the business formed part of the workshop process during the early planning and design phase, leading to unique outcomes for each environment. In Adelaide, five diverse conceptual design drivers were developed to test different user typologies and work scenarios to arrive at the final design solution.
In Brisbane, the design team facilitated rapid prototyping workshop sessions with a broad cross section of local stakeholder groups, from people working on the phones, to upper management. In these sessions, the team tested opportunities in the room for overall blocking and stacking, and key operational and communication adjacencies. Ultimately this exercise confirmed and prioritized pushing the stairs and amalgamating these areas to where people work rather than prioritising front of house movement. This engagement also helped to inform the feeling of the workplaces and overall materiality and aesthetics.

Project Details
The fitouts centre on human-centred ergonomic principles. As an employer, Allianz attracts a diverse spectrum of staff and it’s important spaces feel safe and inclusive. The spaces are lush with plantings throughout with density increased in collaborative and respite spaces, creating a sense of community – a distinct departure from typical contact centre environments. Access to natural light and views are prioritised to all workpoints and an internal circulation stair encourages movement and collaborative chance encounters. Parents’ Rooms, Wellness Rooms and Prayer Rooms all add further amenity to support staff health and wellbeing. The client was also passionate about supporting First Nations artists, with artworks featuring prominently in the spaces, domesticating the environment.

Products
Brisbane:
FFE:
Materials:
Adelaide:
Agostino and Brown | Aura Objects | Jam Factory

Overall Project Results
Overall, it has been an overwhelmingly positive response from staff of the new workplaces. They are loving the brightness of the space, greenery, connection to views and natural light and the contemporary features and fixtures. Amenities like the Parents’ Room, areas for respite and team collaboration zones are fostering teamwork and enhancing communication among team members and proving beneficial for employee wellbeing. The communal hub concept is allowing employees who previously struggled to connect to engage more easily with their colleagues. A key measure of success was increasing the occupancy of the workplace, which has been achieved, the new workplace design is not only enhancing employee satisfaction but also promoting a sense of community and collaboration among staff.

Contributors:
Brisbane: Architectus, Elevation Design, DBS Consulting (MEP), Shape (contractor), Walter Knoll & Stylecraft (furniture), District (work settings)
Adelaide: Architectus, Elevation Design (signage and wayfinding) Bestec (MEP) Shape (contractor) Agostino & Brown (furniture) Aura (furniture)

Design
Brisbane:
Troy King, Principal
Krystel Stretton, Senior Interior Designer
Sammy Barry, Senior Interior Designer
Taryn Lindquist, Graduate Interior Designer
Adelaide:
Andrew Schunke, Principal
Edwina Swain, Senior Interior Designer
Photography
Brisbane: Christopher Frederick Jones
Adelaide: The Pixel Collective


