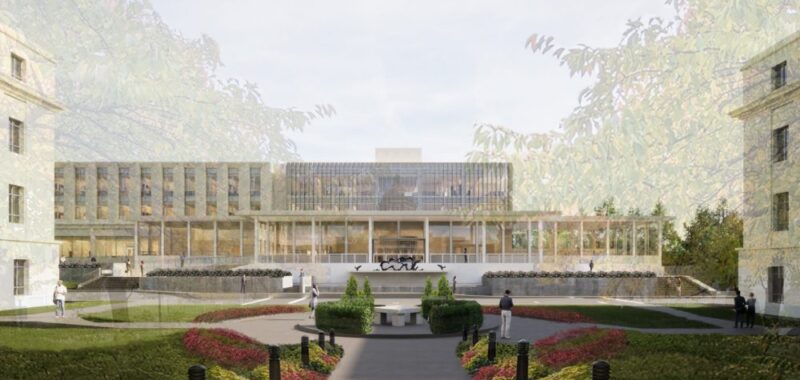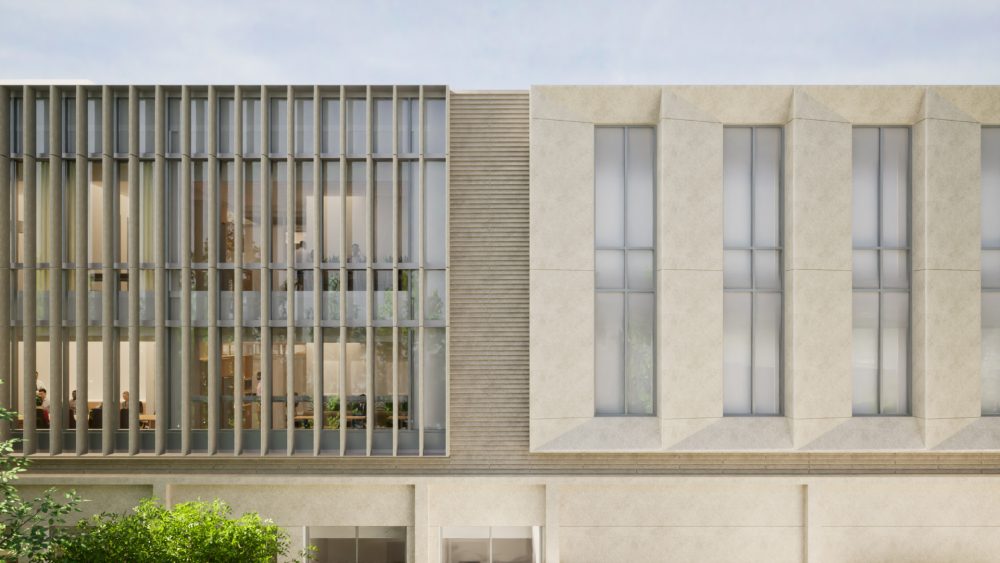Erica Ceder, principal at DLR Group takes us through the adaptive reuse of The Pritchard Building. The expansion process blends preservation and modern design.
The Washington State Capitol Campus in Olympia is a vessel of architectural styles, where grand neoclassical structures designed by Frederick Law Olmstead stand beside the modernist Paul Thiry designed Joel M. Pritchard State Library.
Originally built in 1958, the Pritchard housed the Washington State Library in a towering, windowless book stacks volume and a distinctive glass-encased reading room. But time and nature have taken their toll. The 2001 Nisqually earthquake rendered the book stacks unusable and has left the building partially vacant for two decades.
Yet in 2021, the Washington State Legislature created the kind of work historic preservationists dream of – the Pritchard’s rehabilitation and expansion to accommodate the growing needs of the House of Representatives, the Code Revisers Office, and other state support staff.
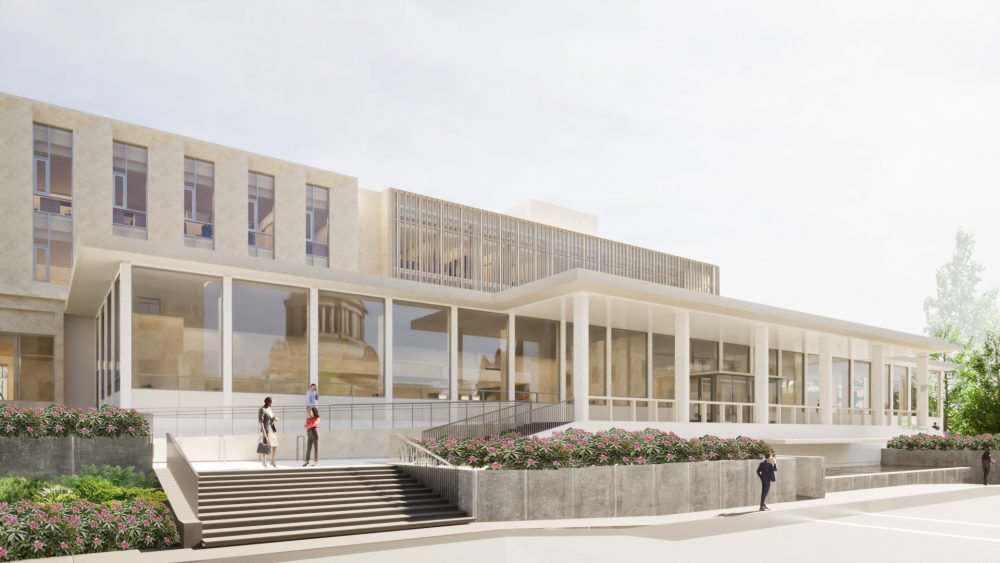
Balancing History and Progress
Adaptive reuse is a powerful tool to grant additional longevity to historic buildings that can no longer fulfill their original purpose. But unsurprisingly, it’s a delicate balancing act to preserve the building’s historic character and adapt it to modern needs and sustainability standards.
In the case of the Pritchard, there were three distinct challenges. The first was to integrate the buildings historic context, to seamlessly blend a modernist structure with its neoclassical neighbors while respecting the Olmsted campus plan. The second was to address asymmetry, or to maintain the building’s classical proportions while accommodating a necessary, yet asymmetrical addition. And finally, since this rehabilitation was ultimately intended to provide workspace for state legislative and support staff. was to transform the once-opaque book stacks into ha light-filled, welcoming workspace without losing the historic design intent and character.
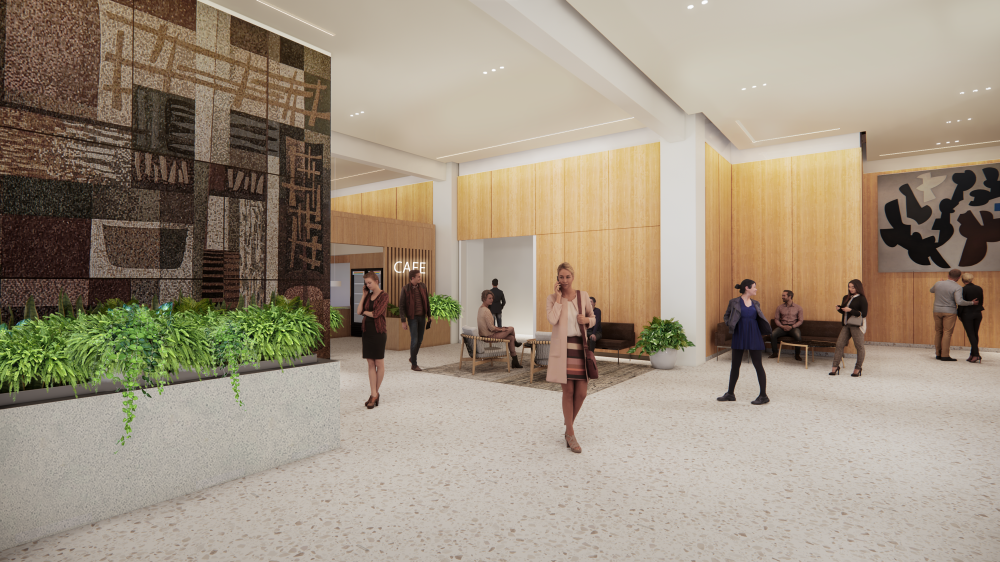
Our approach was to divide the building into three distinct yet interconnected zones:
The restored reading room would be preserved as a public space, maintaining its original glass volumes and exposed concrete structure to honor Thiry’s modernist vision.
The second was the stacks themselves. The original room was intentionally opaque, shielding books from the degradation of natural light. For all the differences we can list between people and books, however, the most relevant here is that they don’t degrade in natural light – they degrade without it. The solution was to use terracotta fins to replace the blank walls, which would provide daylight while echoing the verticality of the original structure and maintaining a good deal of its visual impact.
And finally, there was the modern addition. This was an entirely new wing that was inspired by the colonnades of the campus’s neoclassical buildings. It provides much-needed office space while maintaining a respect for the historic core of the campus.
Sustainability as a Guiding Principle
Beyond its architectural significance, the Pritchard rehabilitation is a testament to sustainable design. State statute mandated ambitious performance goals: Net-Zero Ready; EUI of 35 or lower; LEED Silver Certification at a minimum. The project team exceeded expectations, targeting an EUI of 19 and LEED Gold certification.
The key sustainability features include mechanical systems that reduce fossil-fuel usage, a high-performance building envelope, infrastructure for future solar arrays, and an energy life cycle cost analysis to optimize long-term efficiency
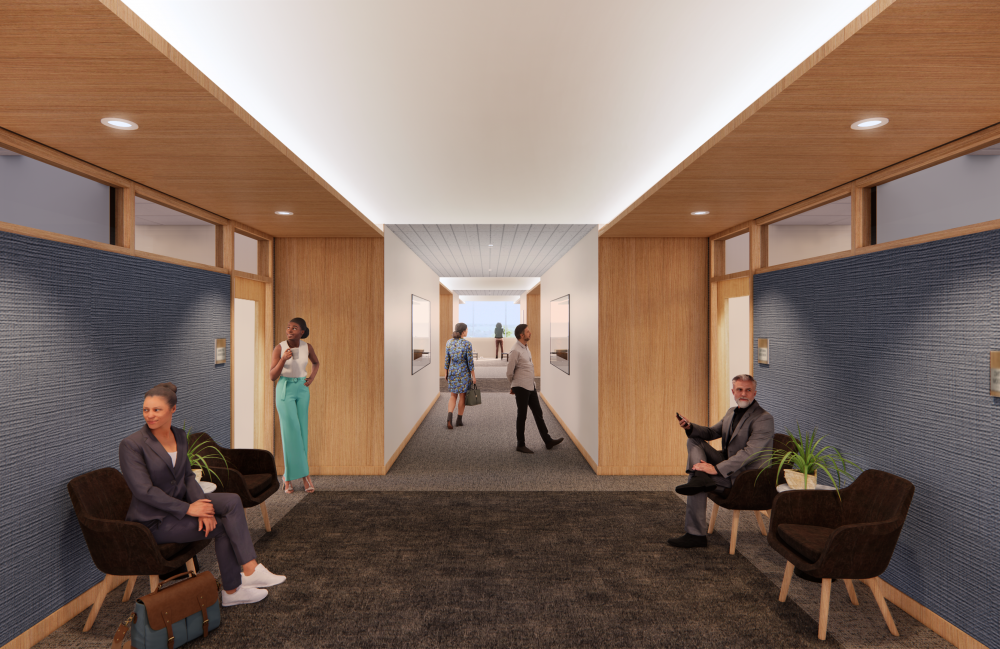
Past, Present, and Future
The Pritchard Building Rehabilitation and Expansion exemplifies how historic preservation and modern design can coexist harmoniously. By embracing the building’s past while addressing contemporary needs, the project team has created a space that is both functional and inspiring. The Pritchard building stands as a model for sustainable revitalization, proving that even amidst a landscape of grand historical structures, a modest modernist building can find new purpose and relevance.

