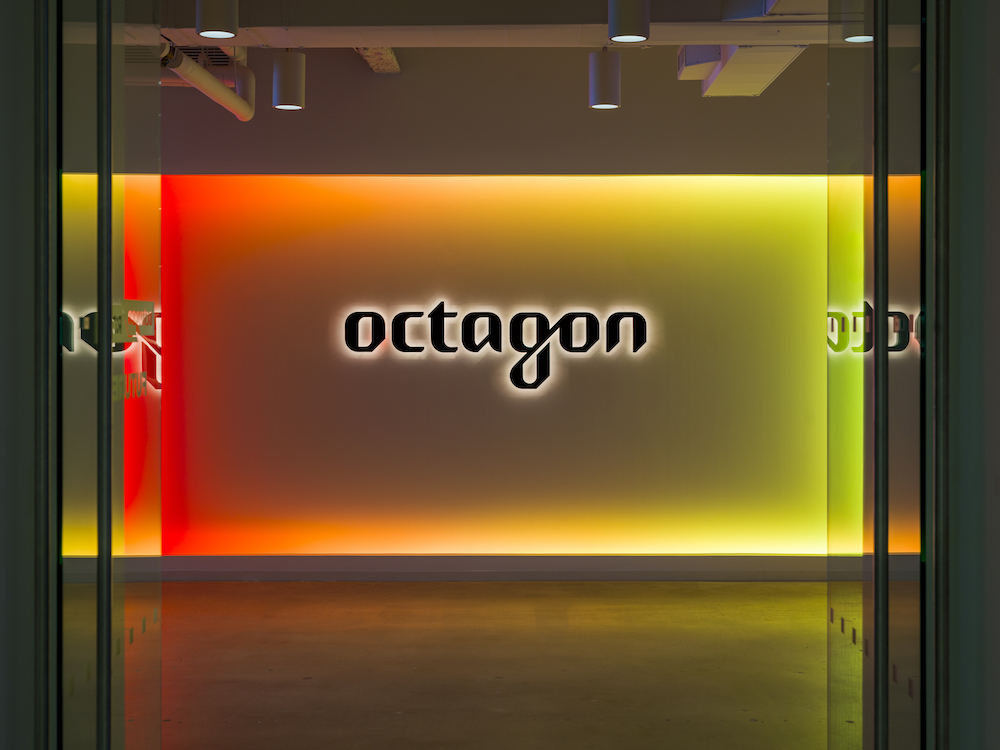Embracing Octagon’s playmaker spirit, the new ‘mission control’ office for its Stamford team is modern, bold, and inspired.
Project Overview:
- Design Firm: TPG Architecture
- Client:Octagon
- Completion Date: 2024
- Location: Stamford, CT, USA
- Size: 18,638 sq feet
- Average population: Hybrid workplace, 200 people
Octagon is the premier sports and entertainment marketing, creative, and talent management agency with more than 1,000 employees, based in 50 offices across 20 countries around the world, leading thousands of campaigns and activations per year. TPG Architecture has collaborated with Octagon to design a number of its offices in the United States, including the agency’s most recent Connecticut relocation.
TPG Architecture’s high-impact design leans on daring color contrasts and dynamic lighting installations to excite and engage. Drawing inspiration from sports and the energy they generate, TPG Architecture conceptualized the heat map, which reflects Octagon’s recent rebranding. Evolving from their signature red, the heat map introduces a dynamic gradient of colors, emulating movement and energy throughout the space. Each color shift represents varying levels of intensity—some areas are ‘hotter,’ while others are ‘cooler.’ This idea of motion is mirrored in the signage, creating a visual representation of the energy inherent in sports and human movement.
The Case for Color
At reception, a stand-out lighting feature can program various gradient blends of vibrant shades of orange, red, purple, and yellow, defining the arrival experience and providing a backdrop for the adjacent collaboration and community spaces. The use of black accents creates a shadow box effect in these areas to draw employees out from their workstations, establishing a directional flow of movement for the program. Color-tinted glass dividers break up the 18,600-square-foot floorplate, balanced by light gray furnishings and floor coverings for a refined yet energetic aesthetic.
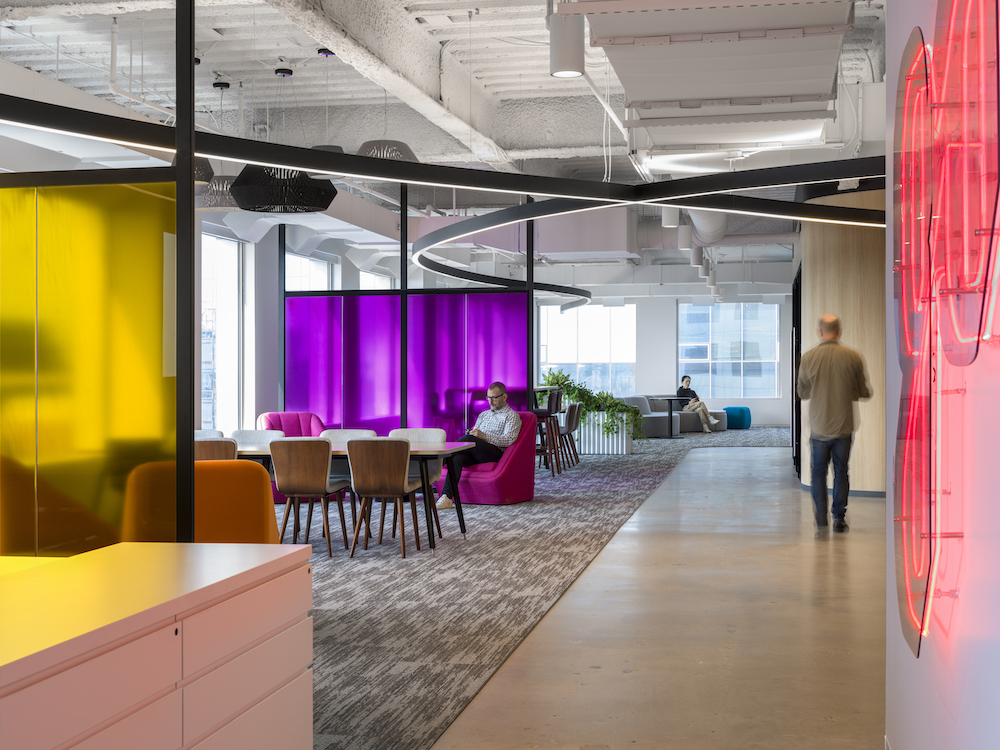
Overhead, a custom continuous light fixture weaves around the office, guiding employees and visitors through open workspaces, collaborative areas, private meeting rooms, and executive offices. Its thoughtful design aims to foster a sense of unity and fluidity while providing an additional point of intrigue.
TPG Architecture’s approach to Octagon’s new Connecticut office aligns the agency’s forward-thinking ethos with its cutting-edge environment, redefining how its Stamford team works better together within the fresh, functional, and striking workspace.
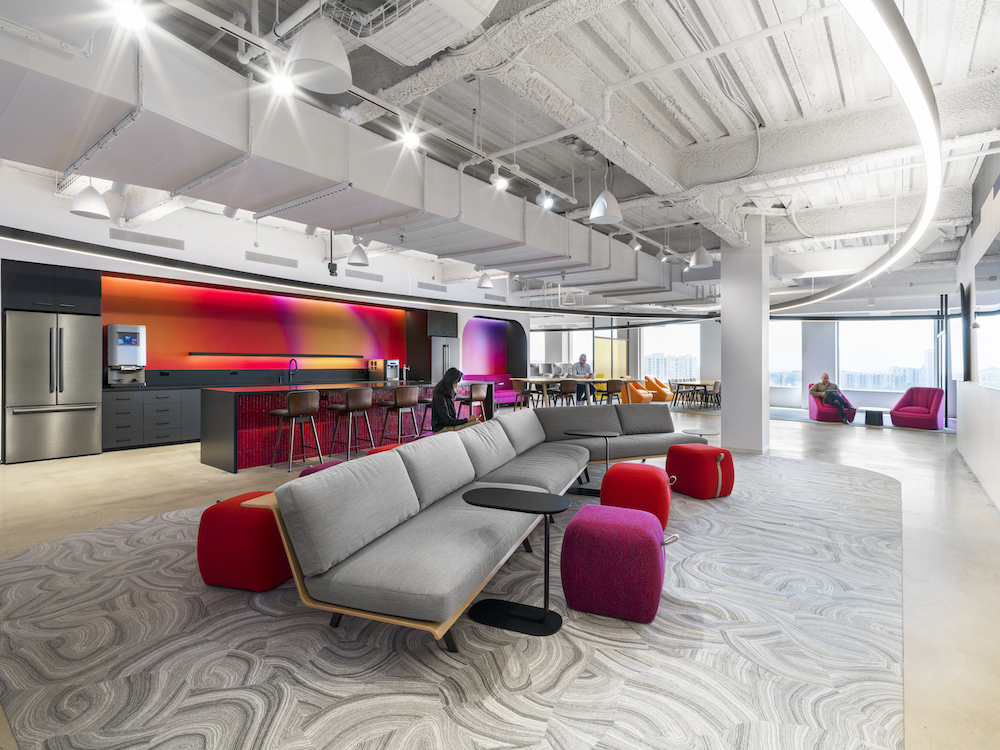
Project Planning & Strategy
The C-Suite was actively involved in the programming phase of the Octagon Stamford office project, providing key insights into the planning process. The TPG team conducted a visioning session with the C-Suite and members of leadership at Octagon, allowing the team to gather valuable input from employees through engagement activities. This helped shape the design by ensuring alignment with both leadership and team needs.
Octagon’s design strategy also focused on accommodating its hybrid workforce. The space incorporates a design sharing ratio and alternate work points strategy to support desk sharing, ensuring flexibility for team members. With a high collaborative seat count, the design caters to various meeting and teamwork styles, fostering both structured and impromptu engagements among teams.
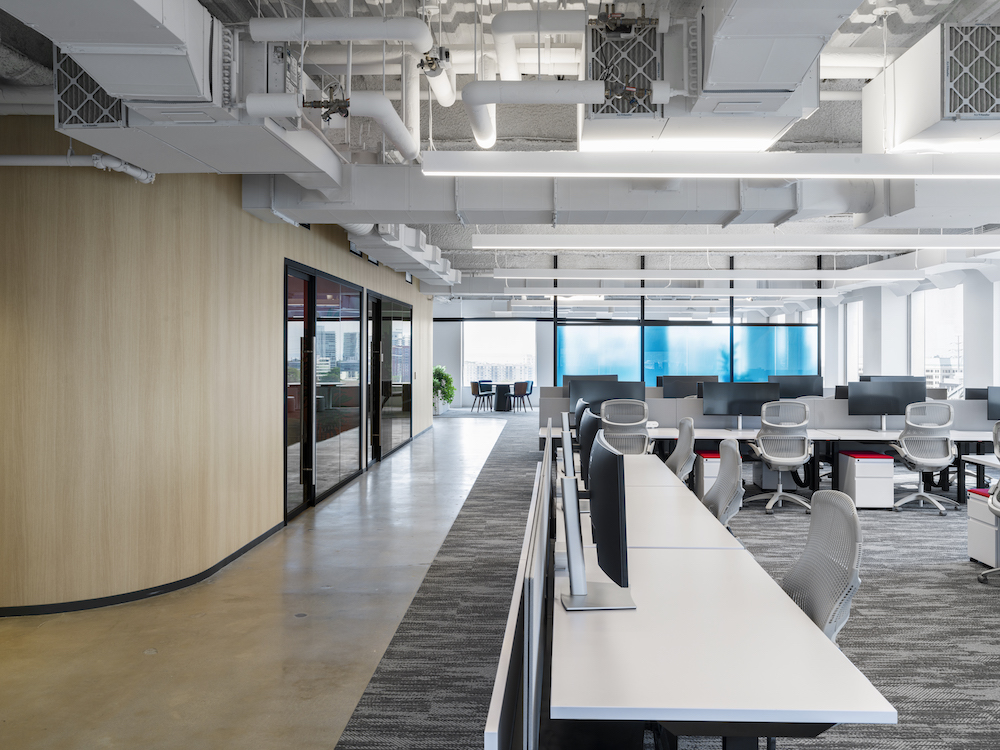
Project Details
Signage
One of the most unique features of Octagon’s new Stamford office is its custom-designed signage, which seamlessly integrates with the agency’s standard branding guidelines. This ensures consistency with their broader branding strategy while introducing personalized elements.
Logo in Lights
A standout design feature is the logo wall, which the design team envisioned with a dynamic LED-lit halo effect around the Octagon logo. Creating this effect required close coordination between the design, AV, and lighting teams to ensure the lighting and color choices complemented the wall wash and the intended color gradient.
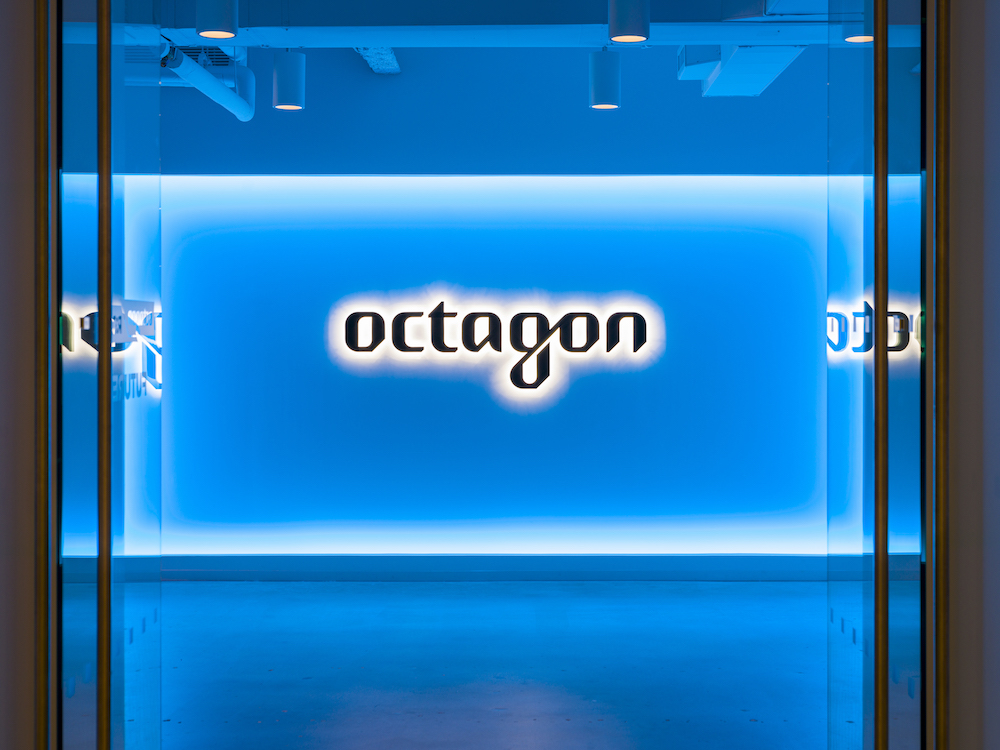
Heat Map Style Branding
Selecting the right colors for the logo and lighting proved challenging, as it was essential to achieve the desired effect, especially when lights were dimmed or adjusted. This level of detail and collaboration goes beyond typical signage projects, requiring the integration of signage, lighting, and overall spatial design. Additionally, the heat map, a key element of Octagon’s branding, was incorporated into the signage concept, reinforcing the agency’s vibrant, energetic identity throughout the space. A continuous light fixture runs throughout the space, evoking concepts of fluidity in motion and the flow of energy, further linking back to the heat map concept.
Key Products
- Furniture: Lane, Naughtone, Arper, Article, Andreu World, Bernhardt, Muuto, Blu Dot, Nevins, Nienkamper, Ofs, Keilhauer, Encore Seating, Tuohy, Clarus
Technology in the Workplace
The space is designed to support a hybrid work model with desk sharing and alternate workpoints for spillover. Determining the appropriate number of seats involved multiple discussions with leadership and various teams to ensure the space would meet the needs of both in-office and remote workers.
To make this new work model function smoothly, the TPG team incorporated a variety of tech-enabled spaces. All meeting rooms are equipped with full technology setups to facilitate hybrid meetings, ensuring seamless communication between in-office and remote participants. Additionally, every flexible work point is designed with plug-in capabilities, supporting the needs of employees who work both in the office and from home.
Audio/Visual and Electronics: BBH Solutions
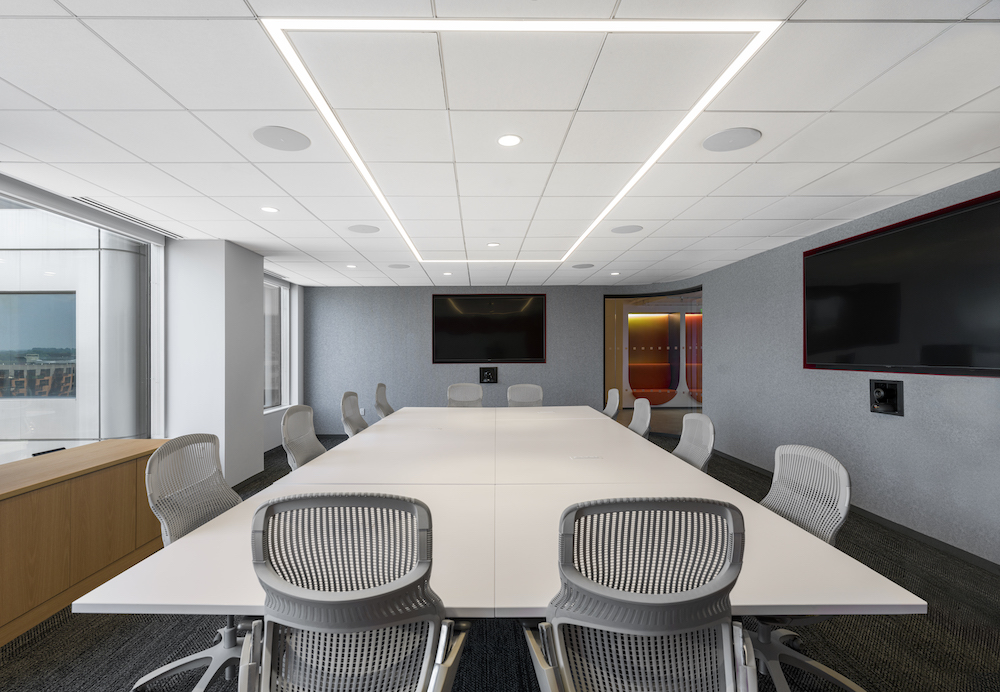
Overall Project Results
As a testament to the success of the project, Octagon’s leadership provided high praise for the design and execution of the new office space:
I wanted to say thank you for all your work with on 400 Atlantic. We had our grand opening Monday and the response from employees has been amazing. I appreciated your thoughtfulness, professionalism, and ability to problem-solve throughout the process. The end result is fantastic!
– Lou Kovacs, President at Octagon
Successful change management strategies included the integration of tech-enabled spaces that support the hybrid work model. All meeting rooms were designed with full technology setups to facilitate hybrid meetings, ensuring seamless communication for both in-office and remote employees.
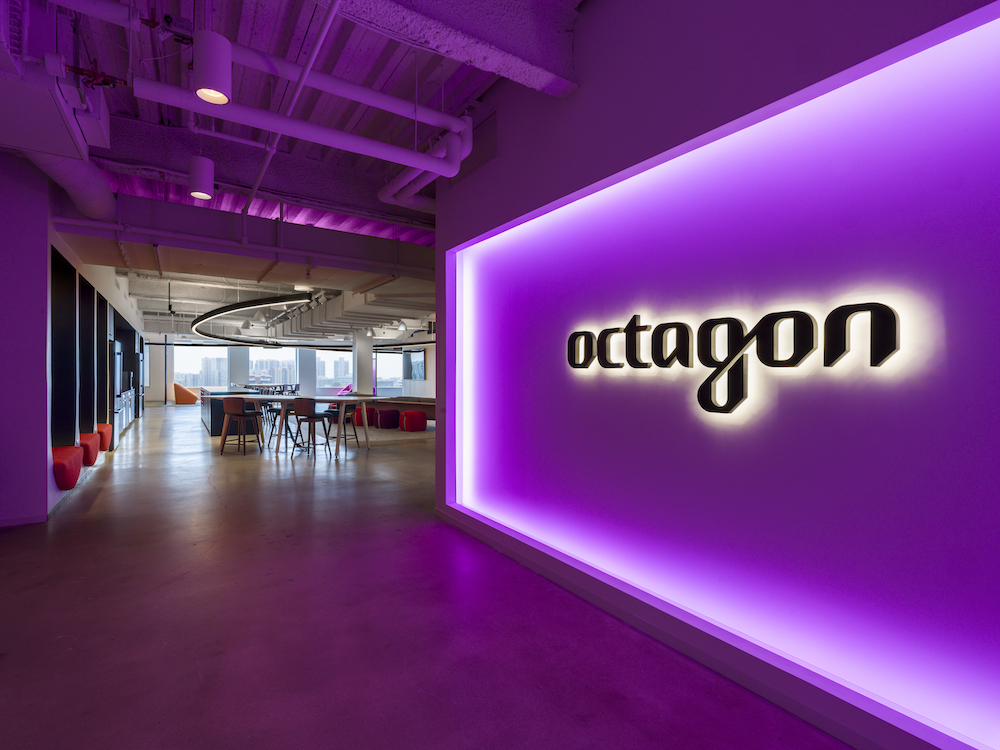
TPG Architecture Design Team
Photography
Tom Sibley

