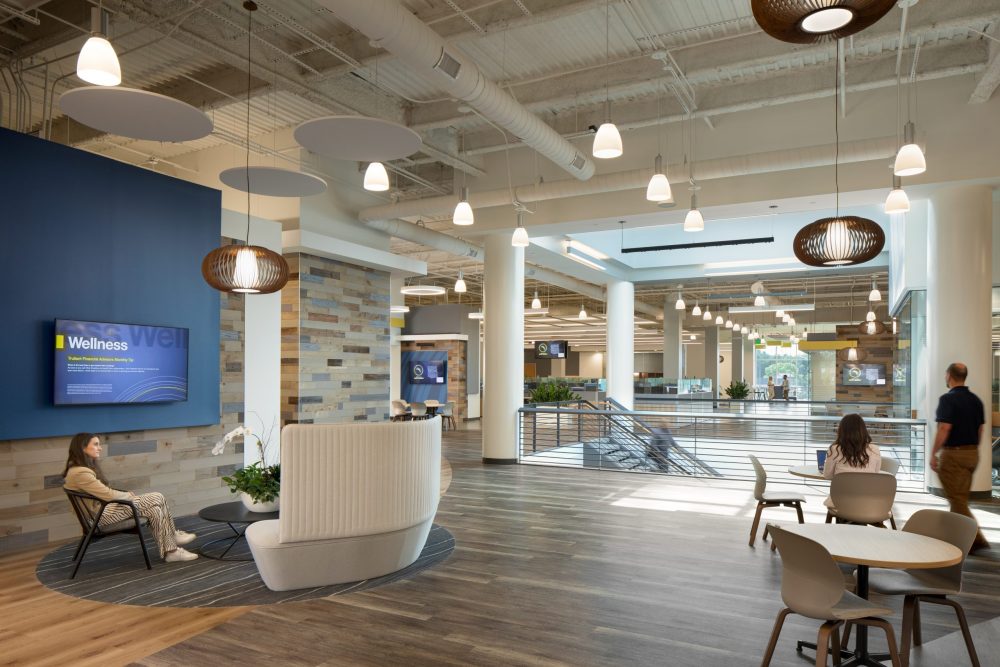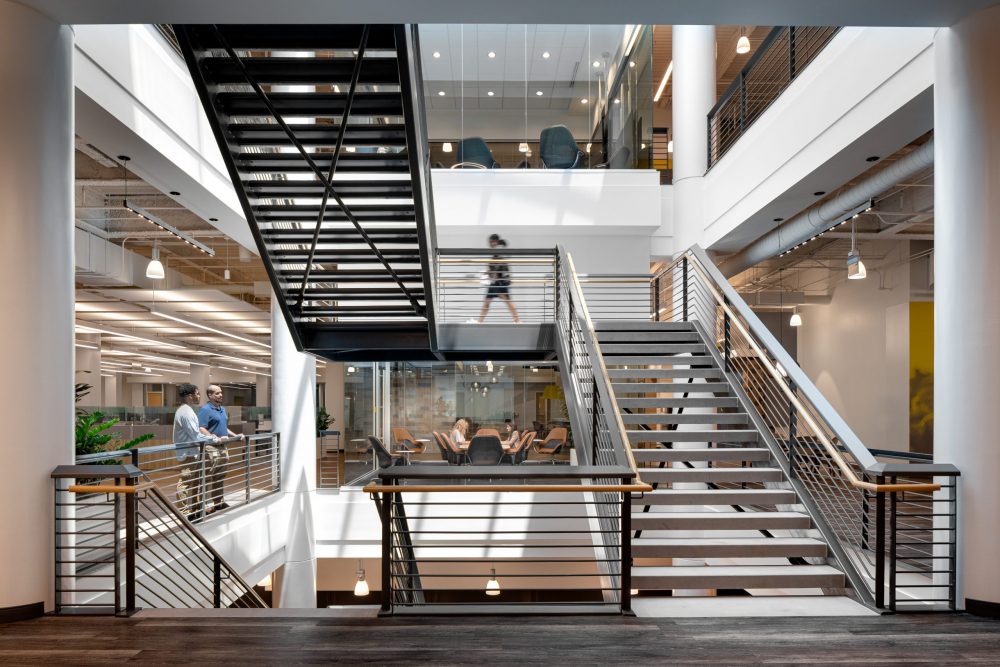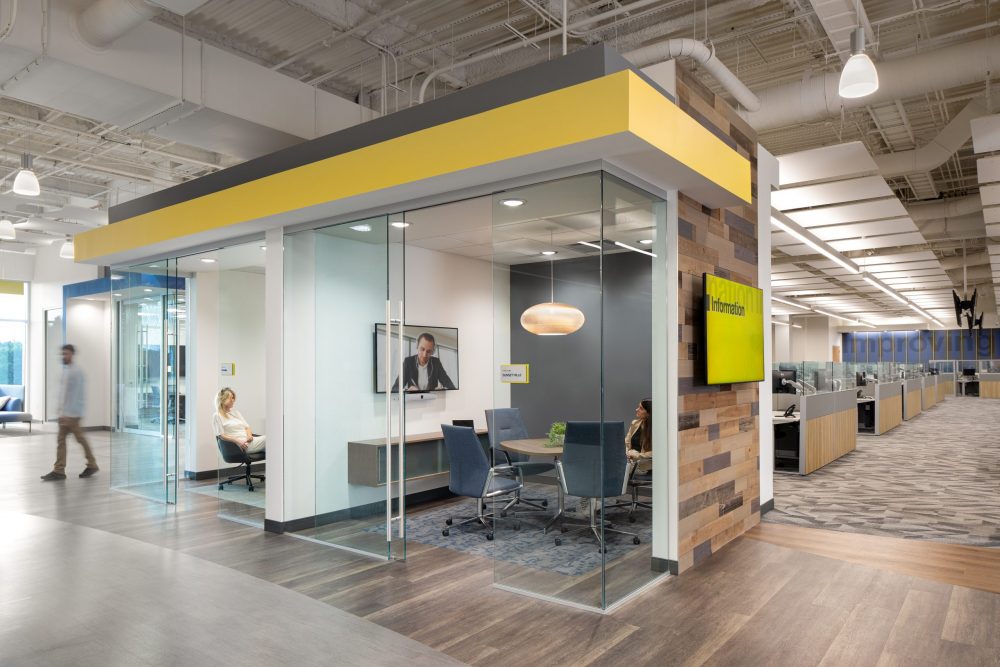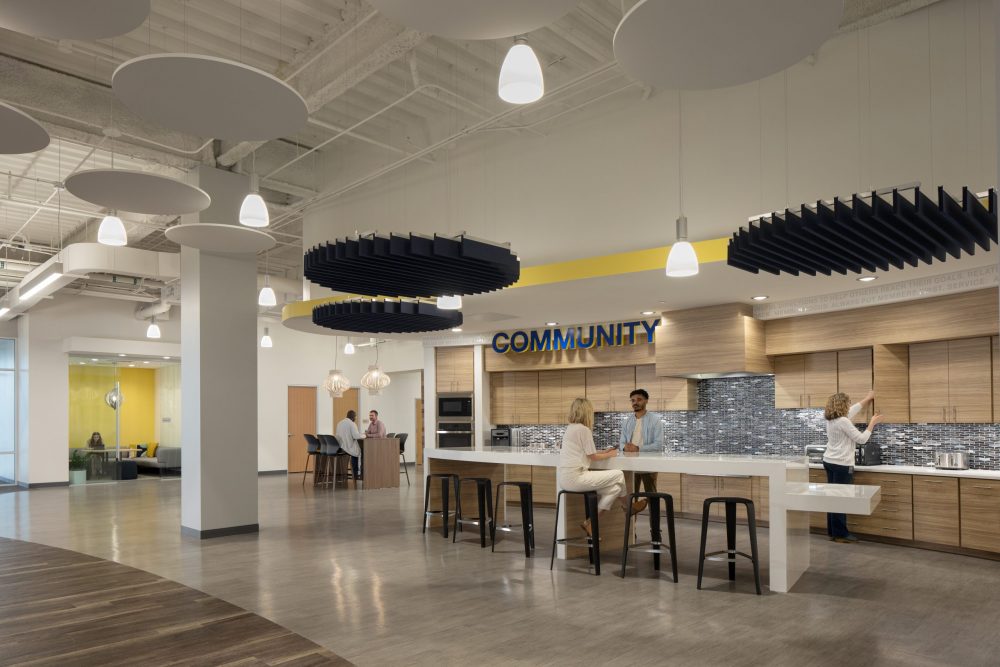Little’s recent adaptive-reuse project overhauled a Macy’s to fit Truliant’s innovative and sustainable needs.
Truliant Federal Credit Union’s $40 million master plan to expand their campus took a complete turn after the organization learned that a major anchor tenant would be closing its doors at Hanes Mall in Winsten-Salem, NC. Truliant was determined that the 154,000 square-foot, three-story former Macy’s department store represented an ideal location for expansion.
With sustainable stewardship at its forefront, this adaptive-reuse project exemplifies the growing trend of transforming retail commercial real estate into modern workplaces designed for hybrid work. With Truliant’s anticipated continued growth, the new Operations Center provides ample thoughtfully designed space that exemplifies the organization’s core values and community-centric identity.

Project Planning
Little worked closely with Truliant Federal Credit Union’s Senior Vice President, Facilities and Administrative Services, Chad Frye, who defined a process to help gather program requirements. With a core client team that represented Facilities, Marketing, Operations, IT and major leadership sectors, Truliant provided all employees with the opportunity to participate in surveys that covered departmental adjacencies, work process requirements, along with questions to better understand individual physical needs like visual privacy and workspace size. Furniture mockups and focus groups to review material options further allowed employees to be a part of the decision-making process.

Project Details
Truliant’s vision and goals were at the forefront of all design decisions for this project. Little’s commitment to constructing a building that supports sustainability and keeps long-term life cost efficiencies in mind is reflected in the use of 742 bifacial photovoltaic solar panels on the 51,000-square-foot rooftop. These solar panels absorb sunlight and produce electricity, while LED lighting upgrades and improved building management systems further optimize the space’s energy usage.
The agile, amenity-studded office space fosters community and wellness in flexible and modern ways. Adaptable work environments were thoughtfully planned into quadrants with centralized “Main Streets” to promote a sense of community as well as individual workspaces, collaboration spaces, meeting rooms and “hotel spots” to cater to diverse work styles.

As Truliant’s culture is building doing what is right, enhancing employee well-being was at the forefront of space planning. Little incorporated a fitness facility, dedicated wellness room and gaming and relaxation areas into the space. Ample natural light from a large skylight with a striking open steel staircase beneath provides a sense of place unique to Truliant. Branded graphics that reflect Truliant’s core values, vibrant colors and community-centric identify infuse the brand into the space. The success of this approach has led to its expansion into other locations and back-office areas, maintaining a commitment to a bright, energetic ambiance and open spaces.

Products
Patcraft
Shaw Contract
Bentley Mills
Best Tile
Daltile Ceramic & Porcelain Tile For Flooring, Walls, & More
Sherwin Williams
Koroseal
Johnsonite – Tarkett Commercial
Spartan Surfaces
PMC
Workplace Reimagined | Office Environments
Benjamin Moore Paints & Exterior Stains | Benjamin Moore
Shop All Peel & Stick Wood | Stikwood
Armstrong World Industries
Southeastern Architectural Systems
Team Lighting

Overall Project Results
Nothing is more exciting than to hear from people who are experiencing the new space. This project changed the impression of what a call center could be, and Truliant’s team members are proud of where they work and what they do and have met new people on Main Streets, pantries, and shared enclaves. Even though the workspace “neighborhoods” are open so not to block views to the window features, sound distractions are not an issue.
“It doesn’t feel like a call center. I feel like this place is Disneyworld. I recruited someone else to work here, she started here, she recruited someone else. This environment – the way that it kind of elevates your mood as well – it leads to great job satisfaction, and agent motivation. There’s no one who’s like: do I have to come in here? No one says they don’t want to come in here. They’re motivated.”

Since May 2023, the office space has saved carbon emissions equal to more than 2,500 trees planted. In that timeframe, the rooftop solar panels has generated more than 250 mega-watt hours of energy.
Employee and visitor safety was a recurring initial question internally, as Hanes Mall’s reputation had been suffering slightly in recent years. Research indicates that the mall has experienced a decrease in crime by 37 percent in the first half of 2023. While the distinction between correlation and causation is important, it’s undeniable that that the creative reuse of retail space has positively impacted the once dynamic mall. Truliant’s presence at Hanes Mall also provides a pool of consistent visitors with ease of access for shopping, dining and exercise.

Contributors:
Developer: Truliant Federal Credit Union
Architect: Little Diversified Architectural Consulting
Engineer: Little Diversified Architectural Consultation; some civil work by Stimmel
General Contractor: Davie Construction

Design
Principal: Eddie Portis
Project Architect & PM: Tim Loken
Interior Designer: Cami Calhoun
Mechanical and Plumbing Engineer: Ken Shappley
Electrical Engineer: Matt Schronce
Branding Designer: Jason Richardson
Structural Engineer: Adam Ralston
Landscape/Civil Architect: Kenneth Binkley
Contractor Project Managers: Jamie Bowles and Ben Tuck
Photography
Sterling E. Stevens


