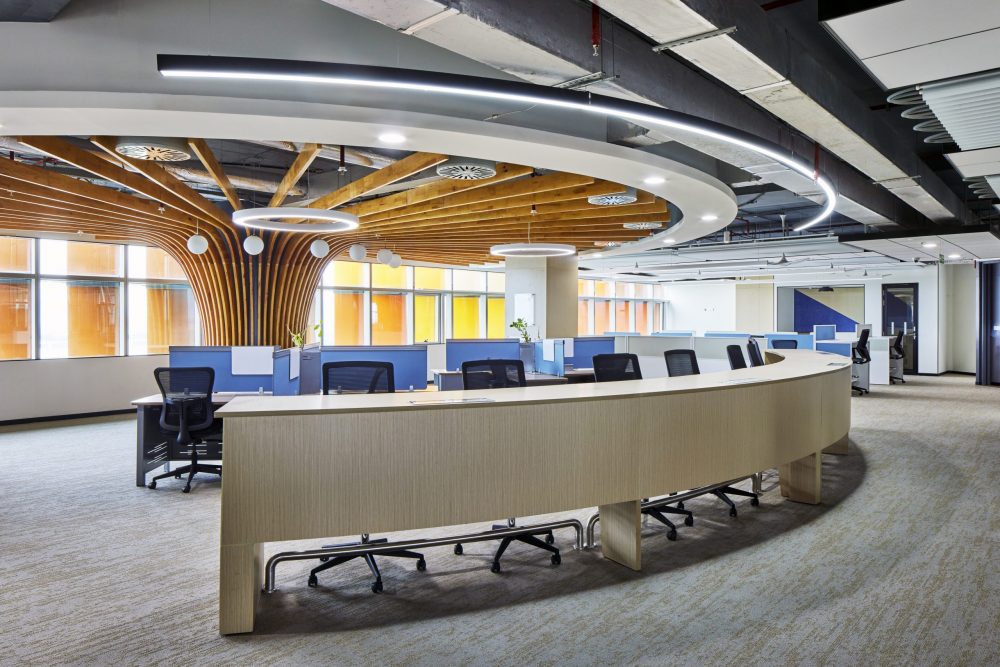Design firm Morphogenesis tackles environmental factors in Nagpur, India to deliver an energy-enabled office for client Infosys Limited.
Project Overview:
- Design Firm: Morphogenesis
- Client: Infosys Limited
- Completion Date: 2023
- Location: Nagpur, Maharashtra, India
- Size:1.44 million sq ft / 1,33,546 sq m / 33 Acres
The Infosys office campus in Nagpur sets a new standard for sustainability and energy efficiency, surpassing conventional norms. Situated within the Special Economic Zone adjacent to the MIHAN Commercial Hub, the campus is strategically designed to accommodate over 2,000 employees across 33 acres (out of 142 acres) in Phase 1, with future phases planned for expansion.
The campus embodies Infosys’ commitment to sustainability with a building designed to respond to Nagpur’s composite climate. The design is inspired by Nagpur’s unique latitude, embodying our practice’s ethos of S.O.U.L. (Sustainable, Optimised, Unique, and Liveable). By employing passive design strategies, developing an intricate façade, and incorporating a robust system for recycling and reusing resources, we were able to significantly reduce energy consumption. These initiatives have also positioned the campus as net-zero energy-enabled.
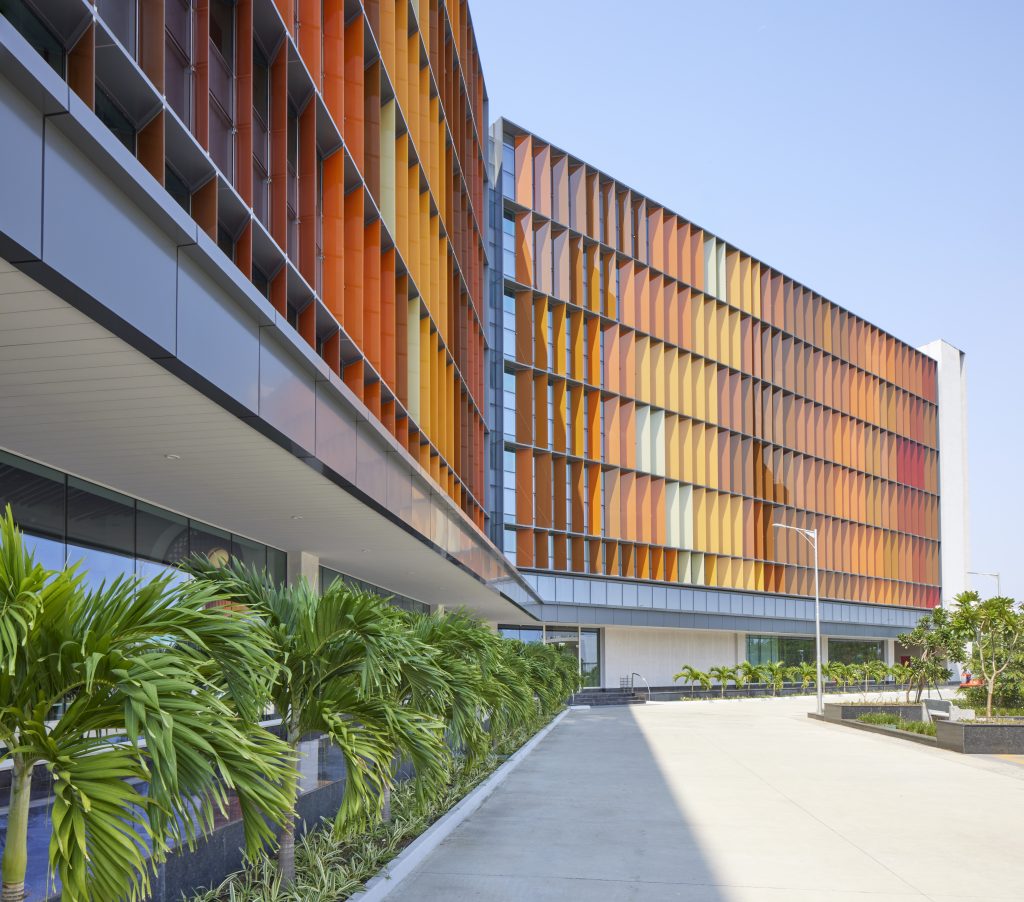
The distinctive X-shaped morphology responds to Nagpur’s location, which is situated right below the Tropic of Cancer and is characterised by a tropical wet and dry climate. To maximise the ingress of diffused daylight and limit heat gain, each wing of the building is oriented at an angle of 22.5 degrees to the Tropic of Cancer, with the central intersection forming the core.
The design of the shading fins on the facade is inspired by the seven swaras (Indian classical music notes) and tiger’s skin grooves. These fins are oriented at varying angles to reduce heat gain. By decreasing the window-to-wall ratio, coupled with light shelves, glare on workstations is reduced. Innovative strategies, including a radiant waffle cooling system, are projected to result in substantial operational cost savings.
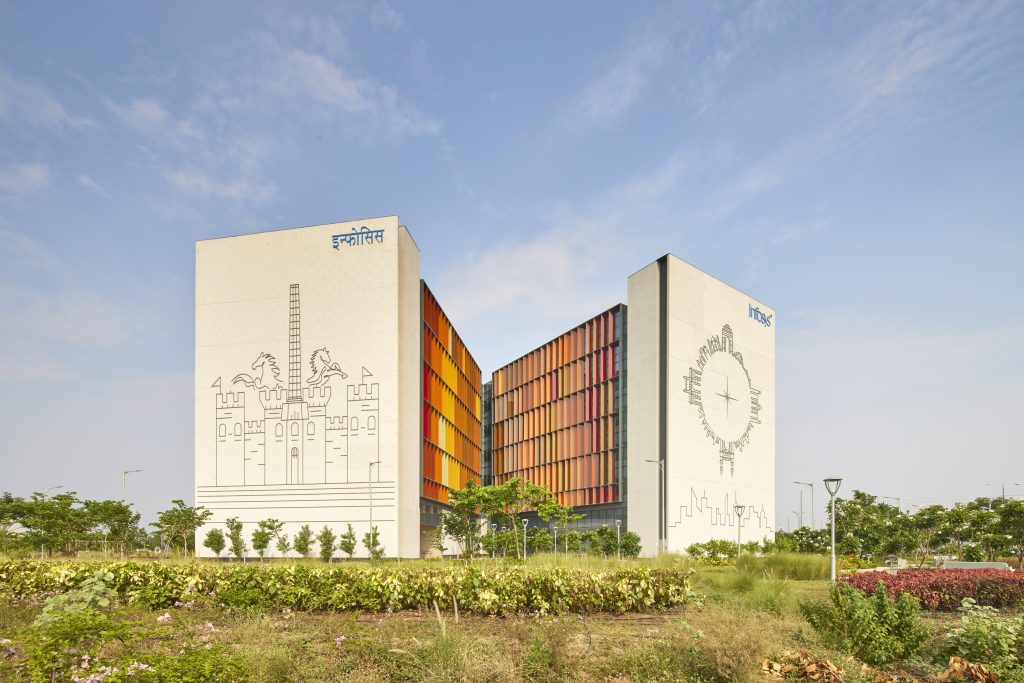
The depth of each floor plate is limited to 18m, ensuring that 90% of the workspaces are completely day-lit, allowing light to enter from either edge of the floor. By decreasing the window-to-wall ratio, coupled with light shelves, glare on workstations is also reduced.
The campus features natural ventilation systems and thermal mass elements that regulate indoor temperatures, reducing reliance on mechanical cooling. For example, a waffle radiant cooling system harnesses recycled water for HVAC throughout the building. A combination of passive design strategies has led to a 52% reduction in the Energy Performance Index (EPI) compared to GRIHA benchmarks. This also implies that the campus consumes only one-fifth of the energy of a typical office building.

Project Planning
The Client’s Infrastructure & Operations expertise was involved from the early design phase, focusing on spatial allocation requirements and security & access controls from an operations perspective. This early involvement played a significant role in efficient program distribution and setting design goals.
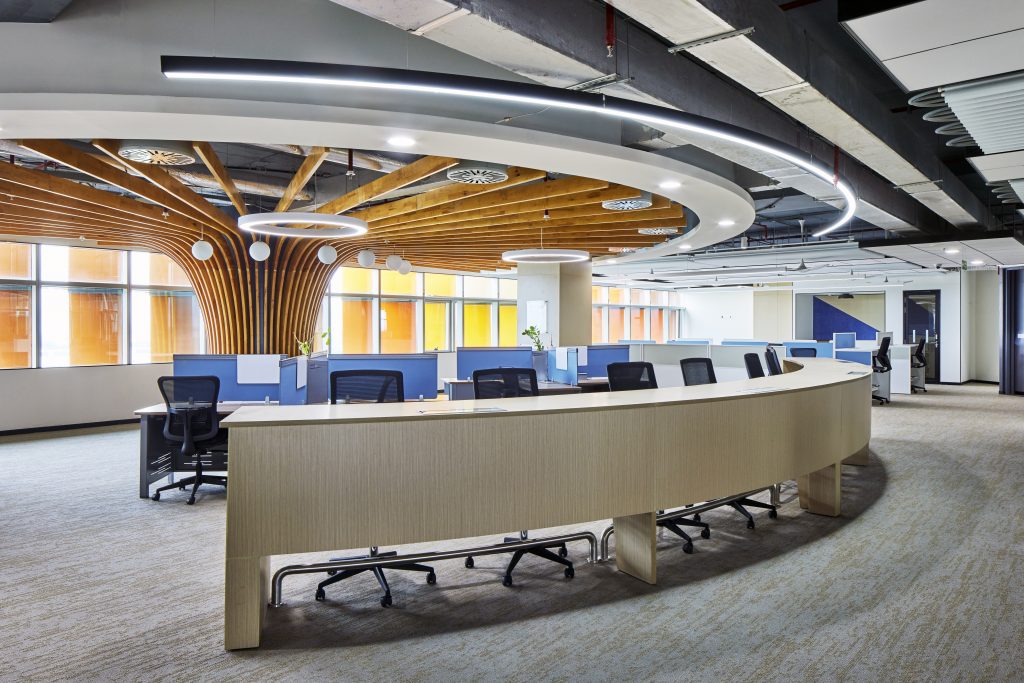
Project Details
The Offshore Development Centres (ODC) are designed with high levels of efficiency. The five-floor format of the campus fosters flexibility in the workspaces. Around 20 per cent of the area is dedicated to vertical cores, and 80 per cent is reserved for workspaces. It features a variety of internal spaces, including collaborative workstations, conference rooms, break-out areas, and single pods.
Each workspace is uniquely designed using a myriad of materials – changing flooring patterns, adaptable furniture such as high stools, tables, etc., and a diverse colour palette help achieve a distinctive identity. In addition, wall art has been prominently featured across all floors, bringing about vibrancy to the overall design character, further enhanced by the colourful and diffused light. Amenities like gyms and recreational areas introduce breaks and relaxation, enhancing the overall work environment.
The utility zones are separated from the workplace, optimising circulation patterns for various user groups. Parking layouts have been designed efficiently, and the strategic placement of service cores enables operations to be carried out smoothly without disrupting any workflows. This helps ensure a pedestrian-friendly campus. The low building height maintains nearness to the lush landscape surrounding the building, facilitating human-nature interaction.

Products
ACP / Glass / Concrete: Saint-Gobain India Pvt Ltd
Sanitary ware / Fittings: Vitra
Flooring: Welspun Group
Loose furniture: Featherlite and Chesters
Workstation Furniture: Space Management Systems India Pvt. Ltd.
Air Conditioning: KNND Associates Private Limited
BMS: Chub systems
Technical Lighting: Havells
Paint: Asian Paints
Graphics / Artefacts: Blue Pebble Design Studio
Elevator: Otis Elevator Company (India) Limited

Overall Project Results
Beyond its functional aspects, the architectural design of the Infosys campus reflects a deep appreciation for cultural and historical contexts. Nagpur’s rich heritage informed the design of local art, symbolism, and craftsmanship. The perpendicular edges of the building feature monolithic concrete walls and are visualised as urban canvases. The 30m tall RCC walls showcase a ‘Zero-Mile Location contemporary’ illustration of Nagpur Fort on one end and a mind tree representative of Infosys’ work culture on the other. From the intricate patterns on the façade to the thematic artwork scattered throughout the interior spaces, every aspect of the campus reflects a celebration of regional identity and tradition.
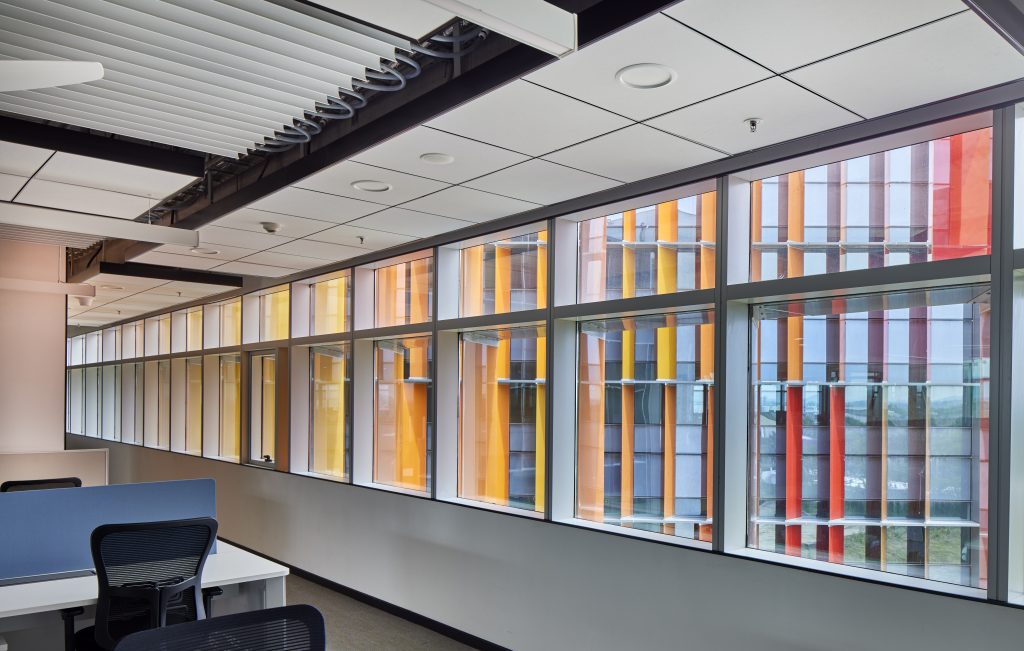
Contributors:
Main Contractor: Sobha Limited
Structural: TRC Engineering (I) Pvt. Ltd.
Mechanical: McD Built Environment Research Laboratory Pvt Ltd
Electrical: Sobha Limited
Civil: Sobha Limited
Landscape: Masterplan Landscapes
HVAC: McD Built Environment Research Laboratory Pvt Ltd
Plumbing: Sobha Limited
PMC: Diligent PMC
Façade: Sobha Glazing & Metal Works Limited
Engineering: TRC Engineering (I) Pvt. Ltd.
Fire Fighting: McD Built Environment Research Laboratory Pvt Ltd
MEP: McD Built Environment Research Laboratory Pvt Ltd
Sustainability: Morphogenesis & Environmental Design Solutions (EDS)
Hospitality: Span Asia
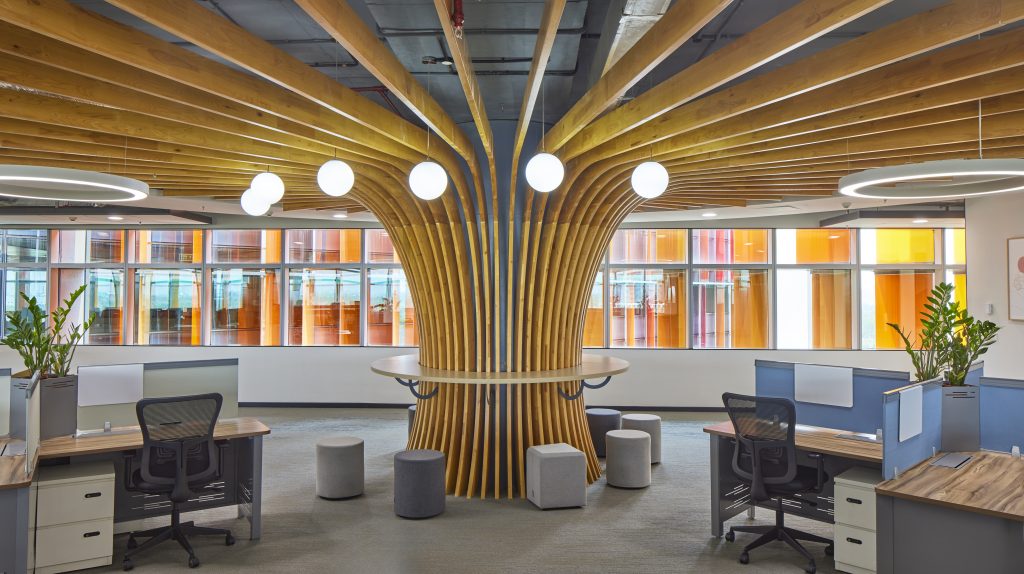
Design
Principal Designer: Manit Rastogi , Sonali Rastogi
Design Team: Architecture & Master planning: Nanda Kumar, Barani P Karthik
Interiors: Ashish Sengupta
Photography
Paul Raftery
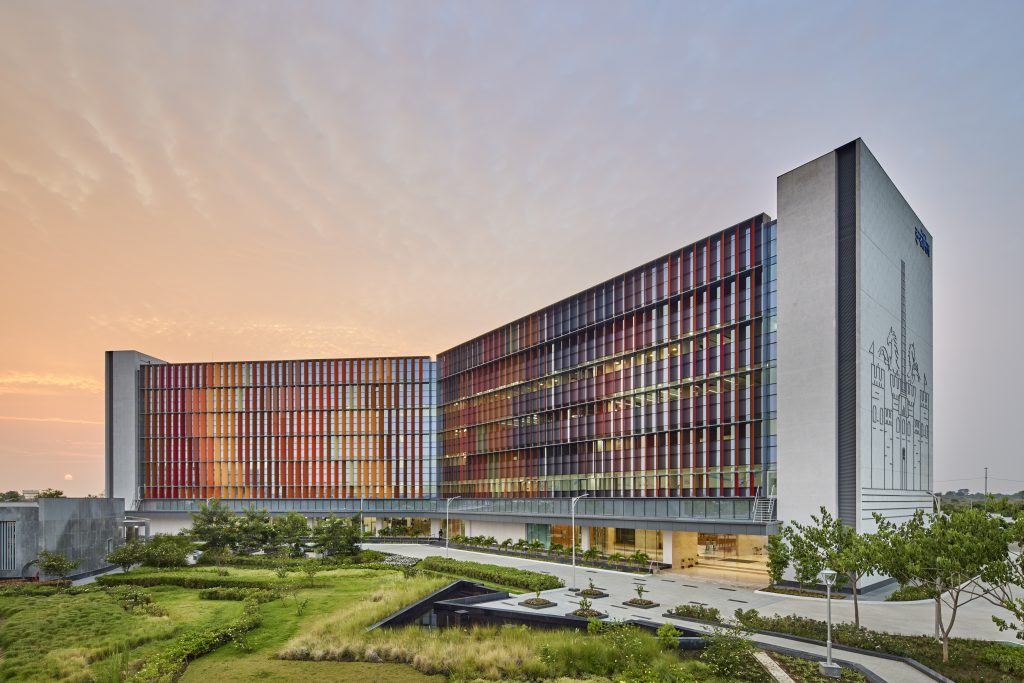
Want to Connect?
Contact Morphogensis | Follow on Instagram | Connect on Linkedin | Meet the Team

