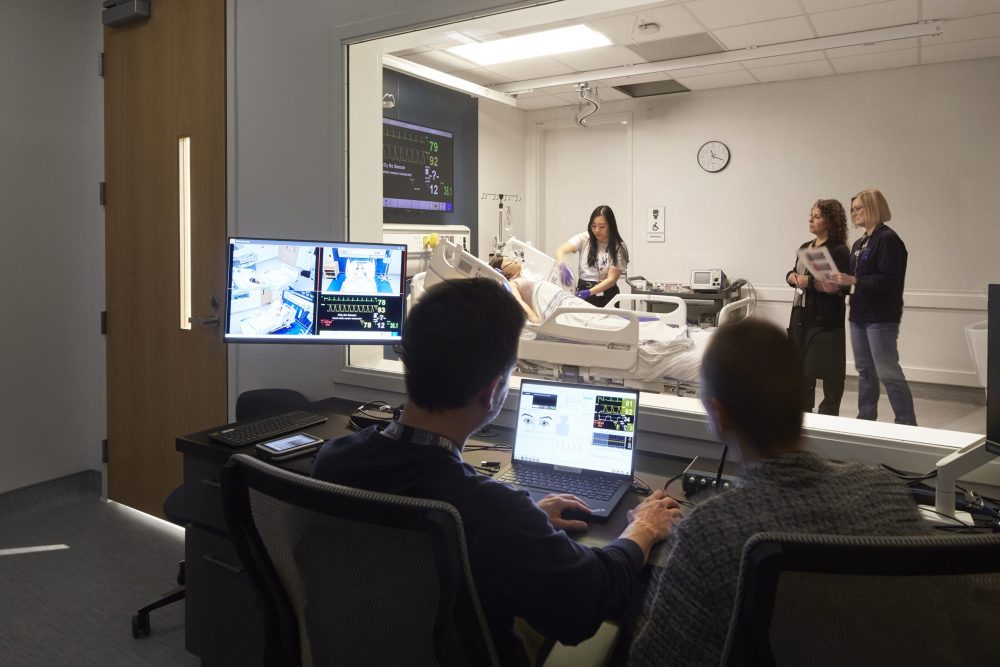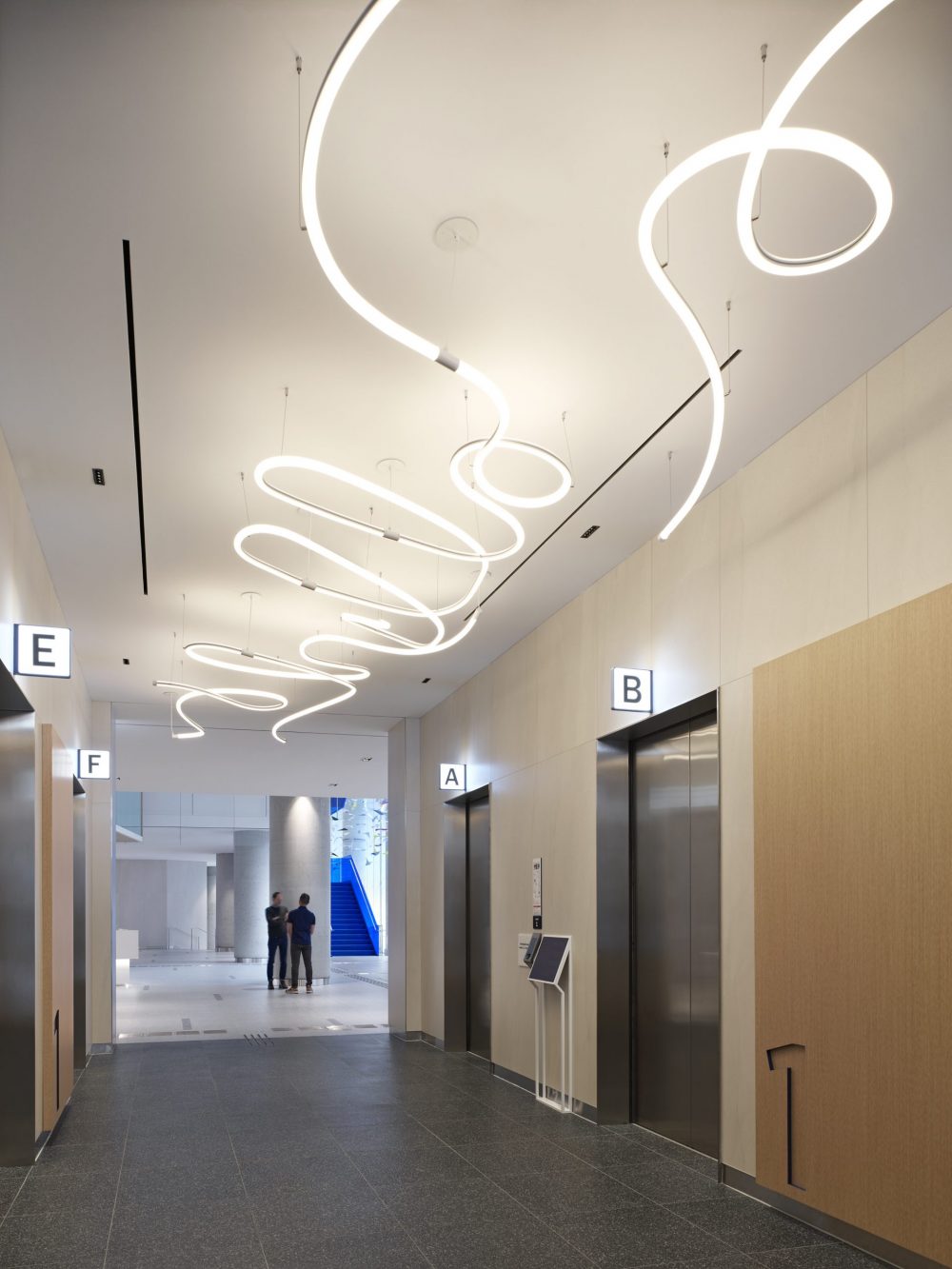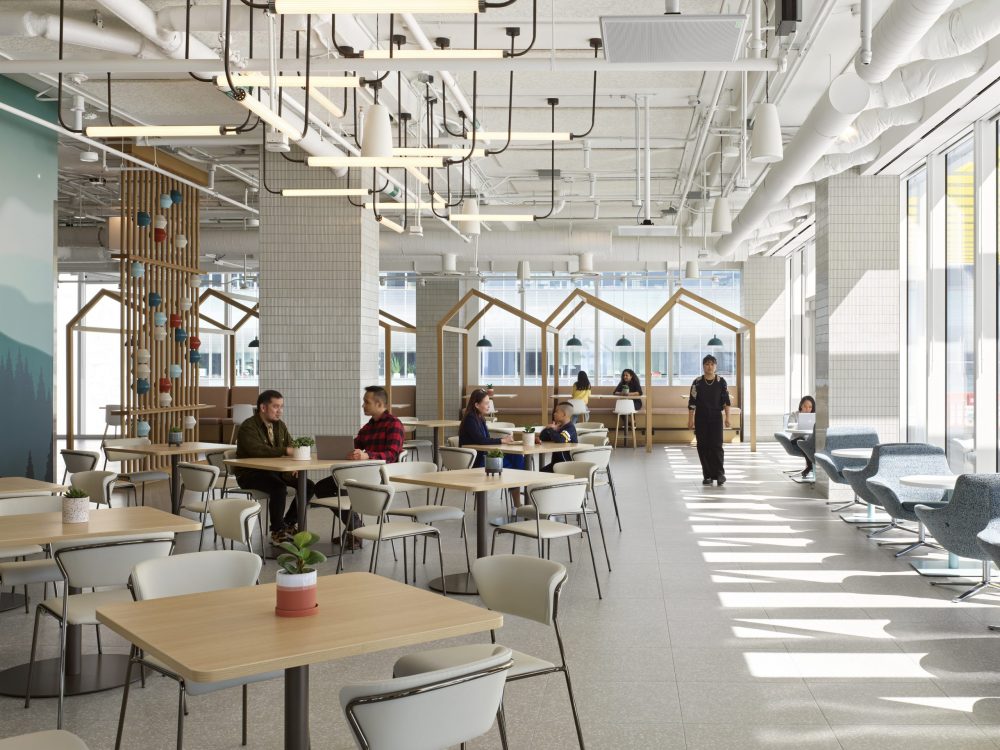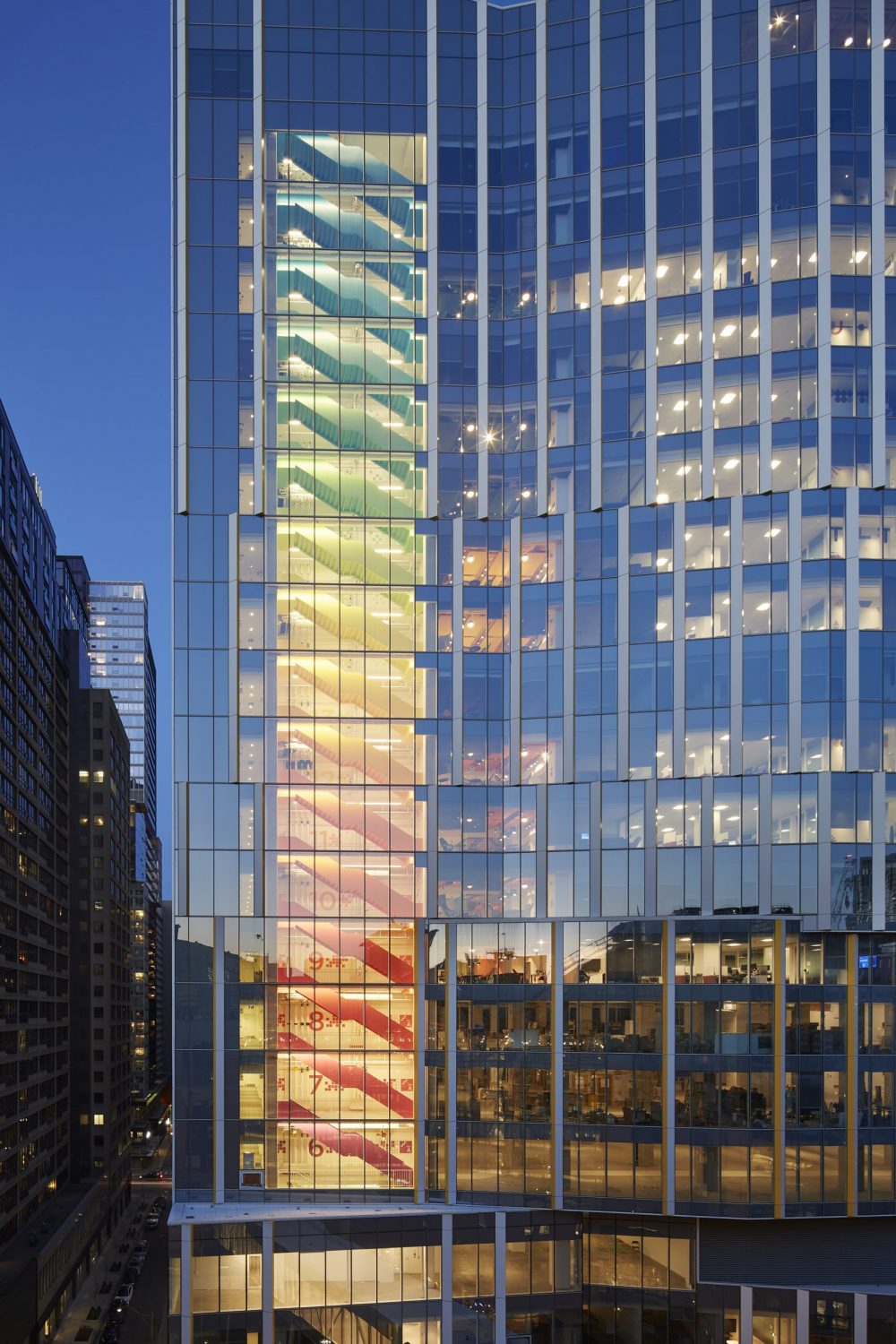B+H Architects embraces educational, training and corporate spaces in the first smart building on the SickKids campus in Toronto, Canada.
Project Overview:
- Design Firm: B+H Architects
- Client: The Hospital for Sick Children (SickKids)
- Completion Date: Sept 2023
- Location: Toronto, Ontario, Canada
- Size: 427,300 sqft
- Average population: 3,000 approximately
- Types of meeting spaces: educational and training spaces (including the Simulation Centre), flexible conferencing and meeting spaces, educational
- Types of amenities spaces: rooftop terrace and green roof; indoor café & FB area; wellness rooms, including lactation spaces, prayer rooms, etc.
The Patient Support Centre (PSC) at The Hospital for Sick Children (SickKids) is a new 22-storey education, training, and administrative tower in Toronto. Designed by B+H and built by PCL Construction, the new tower taps B+H’s multi-disciplinary expertise in architecture, workplace interiors, and landscape design to create a dynamic and sustainable tower that supports hospital staff and positively contributes to SickKids’ downtown campus. The tower embodies SickKids’ desired culture and strengthens its connection to the overall SickKids campus, which spans from University Avenue to Bay Street.
The Patient Support Centre consolidates the hospital’s administrative services into a central hub. It houses interdisciplinary educational and learning areas, along with individual and collaborative workspaces for staff from more than 30 hospital departments. Approximately 3,000 staff, including physicians, nurses, allied health, corporate services staff, and more, moved into the building from November 2023 until the end of May 2024.

The building’s lower levels (1-4) house collaborative and learning-focused spaces. These include the SickKids Learning Institute and its state-of-the-art Simulation Centre, a Resource library, and a flexible conference room. These spaces prioritize skill development and knowledge sharing among learners and staff. The SickKids Learning Institute is a critical component of the Patient Support Centre. Featuring a Simulation Centre for hands-on teaching, it will support more than 1,000 trainees, students, and other learners annually. The building’s various educational and training spaces are designed to advance clinician skills and support the seamless care SickKids is known for.

Above the fourth level, the tower houses individual offices, workspaces, and communal and collaborative zones for talent to seamlessly transition between focused individual work, collaborative group sessions, and casual meetings. Informal gathering spaces and strategically placed key zones throughout the office encourage interaction and innovation. The workspaces include water dispensers, adjustable sound masking, and sit-stand desks to enhance comfort and productivity.

An enclosed pedestrian bridge on level three connects the Patient Support Centre to SickKids’ main atrium, where acute care clinical services are offered, and the Peter Gilgan Centre for Research and Learning. This linkage facilitates seamless staff travel across the SickKids campus.

The Patient Support Centre is a critical first step of Project Horizon, SickKids’ multi-year campus transformation project to build a hospital of the future. Efficiently uniting multiple functions and departments onto a single modest footprint, the new Patient Support Centre not only promotes efficiency, collaboration, and interconnectivity among staff, but unlocks additional campus real estate for future renovation and development.
The Patient Support Centre is committed to sustainability and targets LEED v4 Gold NC certification while complying with Toronto’s Tier II Green Building Standard. The building incorporates strategic design and construction measures to minimize embodied carbon and lower energy consumption to reduce its environmental impact. The Patient Support Centre also targets a 28% energy reduction compared to the Provincial Requirements SB-10, 2017 and Toronto Green Standards V3 Requirements.

As the first “smart building” on the SickKids campus, the Patient Support Centre is equipped with a building automation system that optimizes energy performance by adjusting heating, cooling, and lighting based on occupancy. Recycled materials are prioritized in finishes and furnishings, while low-emission materials minimize indoor air pollution. Water conservation is achieved through low-flow fixtures, and energy efficiency is ensured by LED lighting throughout. The building is also connected to Toronto’s Enwave deep lake-water cooling energy system, using clean and renewable water from Lake Ontario to maintain building temperatures. High-performing envelope systems and a focus on natural daylighting contribute to the building’s overall efficiency. A rigorous solar exposure study informed the building’s façade design by maximizing south- and west-facing glazing for city views, while minimizing north- and east-facing glazing where views are obstructed. The resulting window-to-wall ratio efficiently balances transparency and insulation. Colourful vertical fins on the building’s façade passively shade against the sun, mitigating heating and cooling loads and optimizing thermal performance. Ample natural daylighting reduces the need for artificial lighting.

Terraced greenery reduces the temperature of the building’s roof, further mitigating heating and cooling needs while contributing to rainwater harvesting and greywater reuse. Honouring the hospital’s research culture and pioneering a workplace design for integrated healthcare delivery, the new Patient Support Centre emerges as a transformative force for SickKids, with the mission to nurture collaboration and innovation among its talent.

Project Planning
A data-driven approach was employed to analyze space utilization and workflow patterns, providing valuable insights into the building’s functional requirements. By adopting a multidisciplinary approach, architectural design was integrated with interior planning to create a flexible and adaptable environment that aligns with SickKids’ diverse programmatic needs. The result is a dynamic hub that supports healthcare administration, fosters collaboration, and drives innovation.

B+H facilitated a comprehensive stakeholder engagement process involving SickKids staff at all levels. This process ensured the building’s design addressed programmatic needs, promoted collaboration, supported daily work, and created a welcoming atmosphere. B+H’s Advance Strategy team led a series of collaborative visioning and planning sessions with SickKids leaders and staff to generate valuable insights and inform the building’s interior design.

The interior design team collaborated with the SickKids Children’s Council, a group of patient representatives which empowers patients to share their experiences with the hospital. Through engaging workshops, the Council’s insights were incorporated into vibrant design elements throughout the PSC. Inspirational messages are subtly integrated into the cursive LED lighting of each elevator lobby, while murals featuring sketches by the Council and SickKids community members adorn the walls. A whimsical mobile installation by Taiwanese-Canadian artist Dennis Lin, who conducted workshops with the Children’s Council, adds a playful touch to the lobby.

Project Details
Colourful interior spaces, including a feature blue ribbon staircase, are visible to pedestrians due to the building’s transparent façade. Vibrant colours reflect the fact that, while primarily a workplace and educational centre, the Patient Support Centre remains part of a paediatric hospital. The notable use of colour includes the feature blue-ribbon staircase and the north egress stairwell. The latter is uniquely painted in a colour gradient that evolves as the building rises.
In combination with the building’s glass façade, situating the elevator core on the building’s northern end created open floorplans that allow natural light to filter through interior spaces. Staff have abundant access to natural light throughout the Patient Support Centre due to this combination of glass façade and narrow floorplate.

An expansive outdoor terrace and green roof on the 22nd level offer staff an opportunity to enjoy the outdoors, fresh air, and panoramic views of the Toronto skyline. This space was made possible by concealing mechanical components on a mid-level floor rather than sitting them on the rooftop. A large indoor café and F&B area attached to the outdoor terrace offer further space for respite and relaxation.
A series of enhanced wellness rooms support staff needs, including lactation rooms, multi-faith rooms, and other spaces conducive to mental and physical wellbeing.

The PSC facilitates and encourages active transport with bicycle storage, changerooms, and showers located on the building’s lower levels. Zero parking footprint further minimizes emissions, and limited on-site excavation.
Products

Contributors:
Construction Manager: PCL Constructors Canada Inc.
Code – LMDG
Civil – R.V. Anderson
Vertical Transportation Consultant: KJA Consultants
Structural Engineer: Entuitive
Envelope: Entuitive
MEP Engineer: MBII, TMP
Environmental and Acoustic – RWDI
Mechanical Consultant: The Mitchell Partnership
Electrical Consultant: Mulvey & Banani
Sustainability Consultant: Footprint
Signage and Wayfinding – Forge & B+H

Design
Patrick Fejér, CEO & Principal, B+H Architects
Luca Visentin, Principal, B+H Architects
Stephanie Panyan, Interior Design Director (Toronto) & Principal, B+H Architects
Felipe Zumaeta, Senior Associate, Architecture, B+H
Marianna Ng, Associate, Interior Design, B+H
Farica Lo, Associate, Project Manager, B+H
Ariel Obtinalla, Project and BIM Manager, B+H
Kristelle Mesina, Senior Interior Designer, B+H
Rudina Aleksi, Senior Designer, Architecture, B+H
Chris Bohme, Senior Associate, Planning & Landscape, B+H
Kelly Moorhead, Signage and Environmental Design Director, B+H
Tom Hook, Global Director, Planning and Landscape Architecture, B+H
Photography
Tom Arban and A-Frame
Want to Connect?
Contact B+H Architects | Instagram | LinkedIn | Meet the Team


