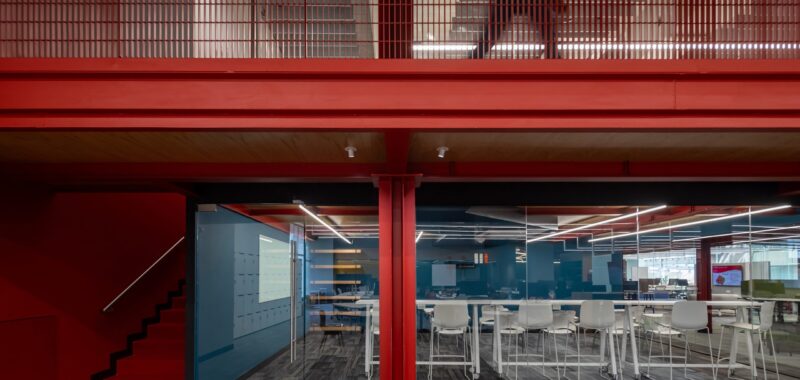Mexico City-based firm CF taller de arquitectura walks us through the massive yet personalized office and work lab for banking client Santander.
The design of Work Lab Santander arises from the idea of having a project where the various corporate teams can reconfigure according to their needs or work organically, where group and spatial strategies can be put into practice, with a concept of versatility and coexistence permeating every corner of these offices.
The purpose of the project is to respond to new work trends, as well as the return to the office after the pandemic, preserving the comforts we were accustomed to while being at home.

The space comprising this lab becomes at the corporate level the flagship of the type of spaces to be promoted in its work areas, a canvas to experiment with arrangements and forms of collaboration that coexist harmoniously with individual work, always prioritizing the well-being of the community that makes up the bank.

Project Planning
With over 4,000 m2 of surface area and 4.8m in height, the new Santander offices allow users to experience the concept of work in different versions. Using sound criteria and mapping usage based on the type of activities to be carried out in each area, Work Lab Santander presents a semi-symmetrical, modulated, and reconfigurable layout that allows its collaborators to find a place for any type of work they need to perform.

Project Details
The library area incorporates the idea of providing the team with closed workspaces for activities that require focus, concentration, or quiet work.
One of the most important elements of the project is the auditorium.
On the outside, it is a tall volume, with rounded corners and a double-sided wooden marimba finish that shows different finishes depending on the viewpoint. Inside, it hosts presentations and group activities, providing a cozy environment thanks to its wooden finishes and acoustic materials. The bleachers, on the other hand, promote collaboration through their juxtaposition, as well as a semi-curved screen.

Facing the auditorium, the decompression area consists of an oasis in the middle of the project surrounded by plants and casual furniture with the sole aim of providing the bank’s collaborators with a space to relax, meditate, or disconnect during their working day.

On the sides of the auditorium, we locate independent volumes mirrored, which distribute part of the meeting rooms of the work lab at different scales, ranging from an individual concentration booth to a room for up to 7 participants in a video conference.

Separated from the islands and the auditorium, two large wooden mezzanines, with metal grilles in the distinctive red color of the corporation, incorporate more meeting rooms and a recreational area for the team, where recreational activities do not interrupt the rest of the work, making the most of the project possible.
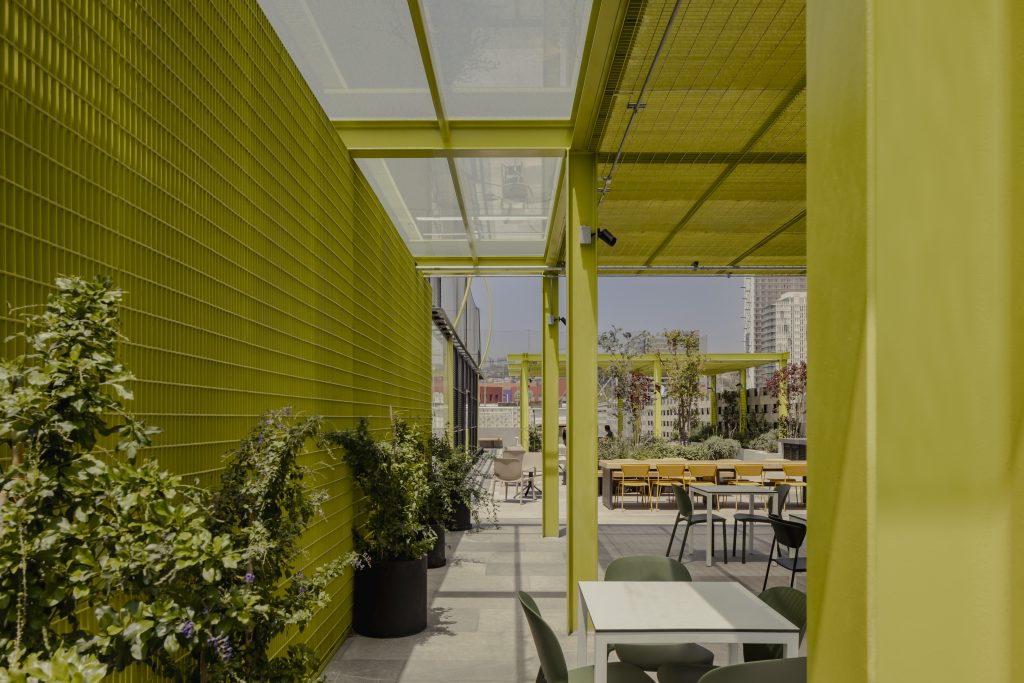
The offices also take advantage of the rooftop of the commercial complex where they are located. This area functions as a sports and recreational terrace for the enjoyment of Santander employees, complementing the experience and being comprehensive in every sense.

Products
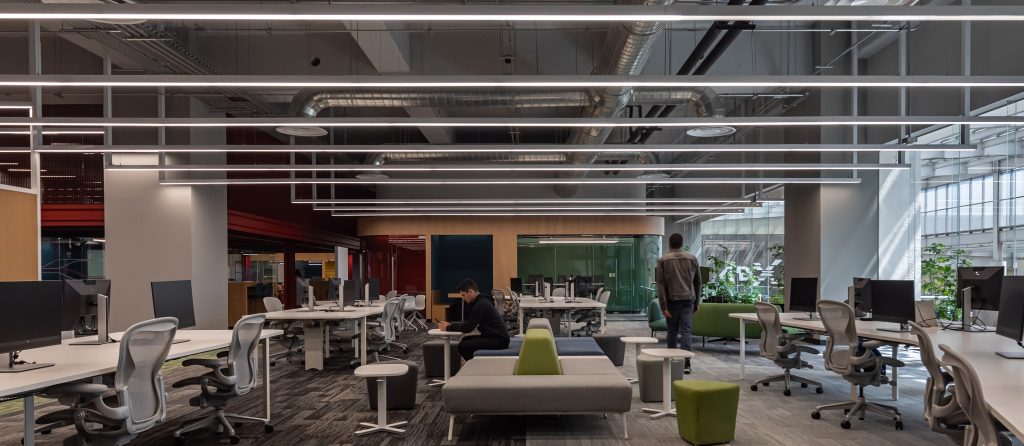
Overall Project Results
The design has led to a significant shift in the way Santander views its banking spaces, implementing the same principles of flexibility and well-being for its employees in other locations.
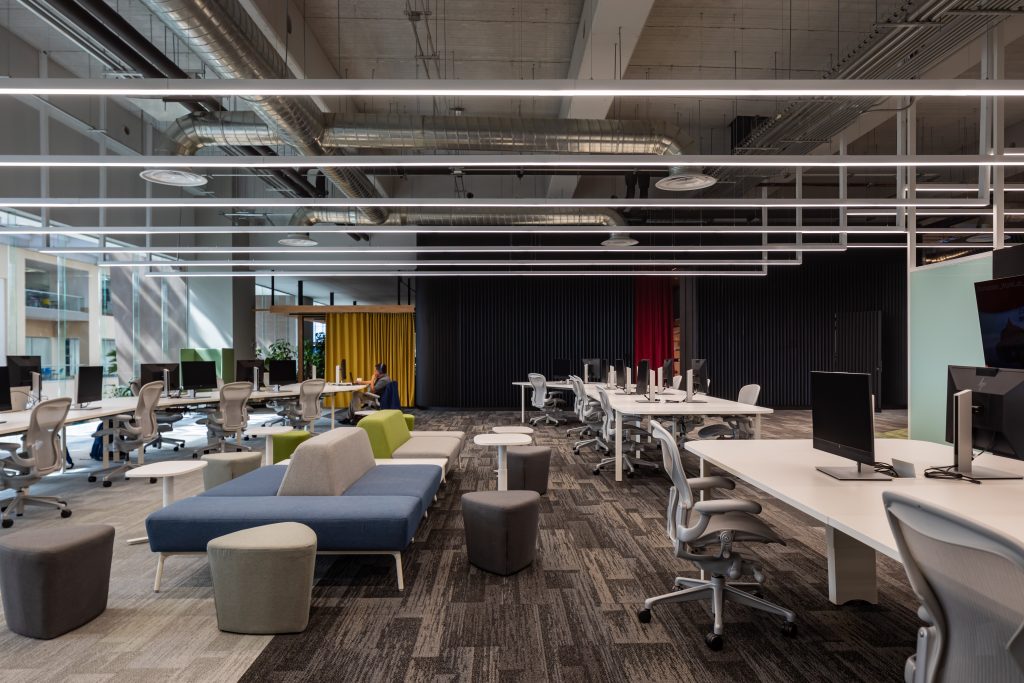
Key Contributors:
Construction – Construideas
Supervision – Dipro + GNS
Lighting – ILWT
Landscape Design – Aldaba
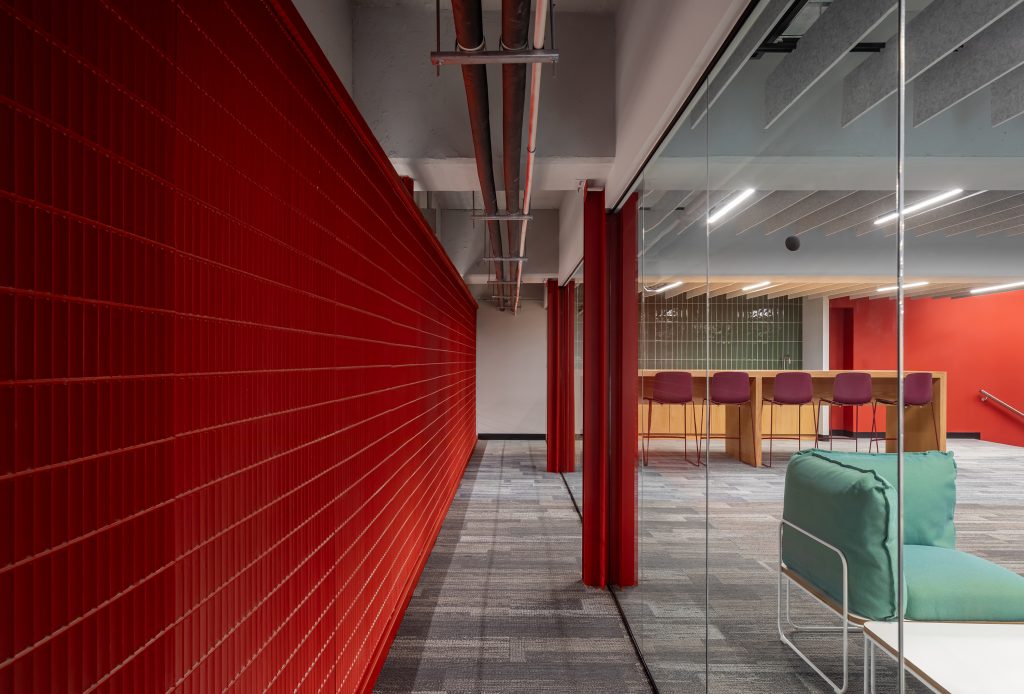
Meet the Design Team
- Shary Ramírez
- Jorge Sánchez
- Paola Azócar
- Ricardo García
- Yoselín Haro
Photography
Onnis Luque + Zaickz Moz


