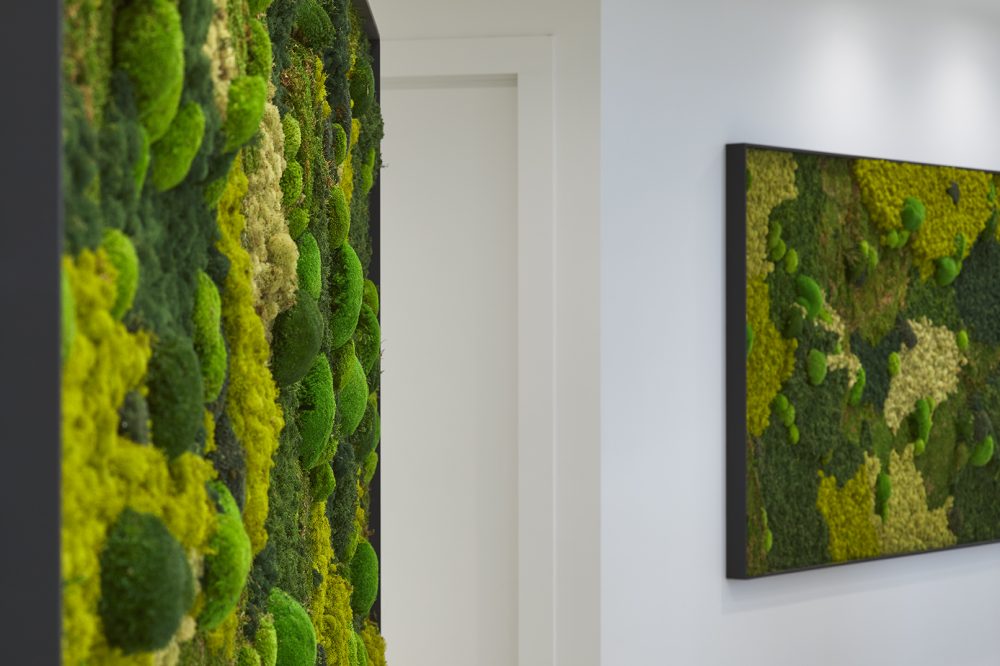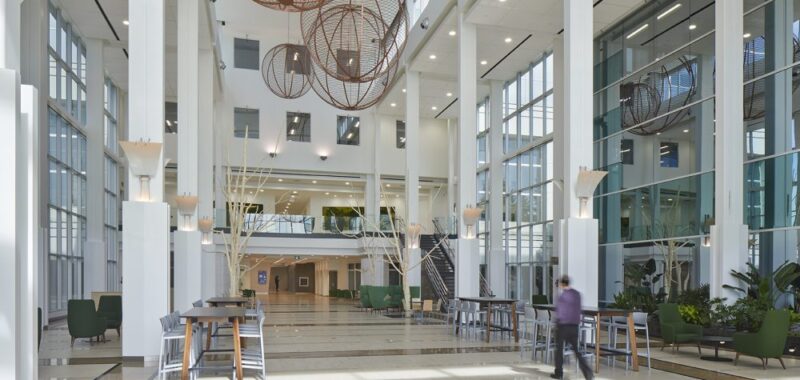Bartlett & Associates reenvisions the community and entry spaces for the commercial offices at Milverton Drive in Mississauga, Canada.
Interior design studio Bartlett & Associates (B|A) transformed the four-storey atrium of a 20-year-old commercial tower on Milverton Drive in Mississauga. Commissioned by Crown Realty, this redesign focused on creating a welcoming, multi-functional environment that combines sustainable design, hospitality principles, and wellness. The goal was to reinvigorate the building’s identity and ensure its long-term viability as a legacy real estate asset.
B|A’s design strategy minimized disruption while maximizing impact, focusing on enhancing the atrium’s height and creating an open, clutter-free space. Key design elements included modernizing the space with a fresh white paint scheme, preserving retro marble flooring, and reusing original lighting fixtures. The atrium was reorganized into distinct “neighbourhoods” with diverse furniture arrangements for different activities, fostering connection and supporting tenant collaboration.
This project goal was to bring people together. “Design Drives Behaviour!’ was the motivation for the planning and the design.
Wellness was a central theme, with biophilic design elements such as green-toned furniture, live plants, and moss walls. These elements promote mental health and provide a calming atmosphere. Sustainability was also prioritized; rather than removing all materials, B|A incorporated adaptive reuse strategies, reducing waste and maintaining the building’s operations. Lightweight aluminum thread spheres suspended from the atrium ceiling added visual interest without requiring costly structural changes.
The redesign also focused on revitalizing the elevator bay with sleek steel cladding and LED lighting, ensuring a cohesive, modern aesthetic. The project showcases how thoughtful, sustainable design can elevate a building’s tenant experience, attract future tenants, and enhance the long-term value of a real estate asset.

Project Planning
Crown Property Management has several property owners, as there are three towers. All property owners had a focus on collaboration and activation of the lobby for the three adjacent towers. All design proposals were reviewed and approved by the owners. All were very happy with the result as the activation improved. The opportunity for events is huge. A great success for the leasing side as the building needed to lease space where tenants had downsized due to the post covid hybrid world.

Project Details
The redesign of the Milverton Drive commercial tower’s atrium by Bartlett & Associates (B|A) prioritized health, wellness, and branding through thoughtful design and carefully selected furnishings. Commissioned by Crown Realty, the project aimed to create a space that supports both physical and mental well-being while reinforcing the building’s identity as a modern, functional, and welcoming environment.
Central to the redesign was the integration of biophilic elements, which promote a calming atmosphere and support mental health. Green-toned upholstery, live plantings, and large moss walls bring nature indoors, offering tenants and visitors a direct connection to the outdoors. Sculptural trees and vibrant semi-circular gardens further enhance the space, creating a sense of tranquility in a typically high-stress environment. These wellness-focused elements were combined with flexible, ergonomic furniture sourced from Teknion, Keilhauer, and Global to accommodate a variety of activities – from solo work to group meetings and casual socialization.

Branding played a key role in transforming the atrium into a cohesive, dynamic space. The furniture’s contemporary design and colour palette, aligned with the building’s new identity, support a modern corporate aesthetic. Distinct “neighbourhoods” within the atrium encourage interaction and collaboration, reinforcing the building’s welcoming and adaptable environment.
Among the most unique features of the space are the lightweight, spun-aluminum thread spheres suspended from the 50-foot-high ceiling. These striking elements create visual interest from all perspectives and add an artistic flair, while their design allows for compatibility with the existing infrastructure, reducing the need for costly structural changes. The bold contrast of the repainted staircase and modernized elevator bay further enhances the space’s visual impact and functionality.
Products
Global Furniture Group
Keilhauer
Bludot
Maharam
Harkel Office Furniture Ltd
Overall Project Results
People from all the three buildings love meeting in the Atrium. Crown had a Grand Opening where 750 people attended as well as therapy dogs. Who doesn’t love a dog? People raved about how much they loved the space and how welcoming it was.

Contributors:
Senez Consulting Ltd code consultant
Coreplan Construction general contractor
MCM 2001 Inc Specialty fabricator for the trees, spheres, bleacher
Mythology Floral Art Moss walls
WSP Structural engineer
DGS Consulting Services Inc – no website, Specifications Writer
Tanco Engineering Ltd – no website, electrical, mechanical engineers
All of the above consultants and venders played major, collaborative roles in bringing this project to fruition.

Design
Inger Bartlett Linkedin
Emilie Goldstein Linkedin
Mikaela Cuenco Linkedin
Elaine Hoang Linkedin
Tam Bui Linkedin
Therese Gould Linkedin
Photography
Tom Arban


