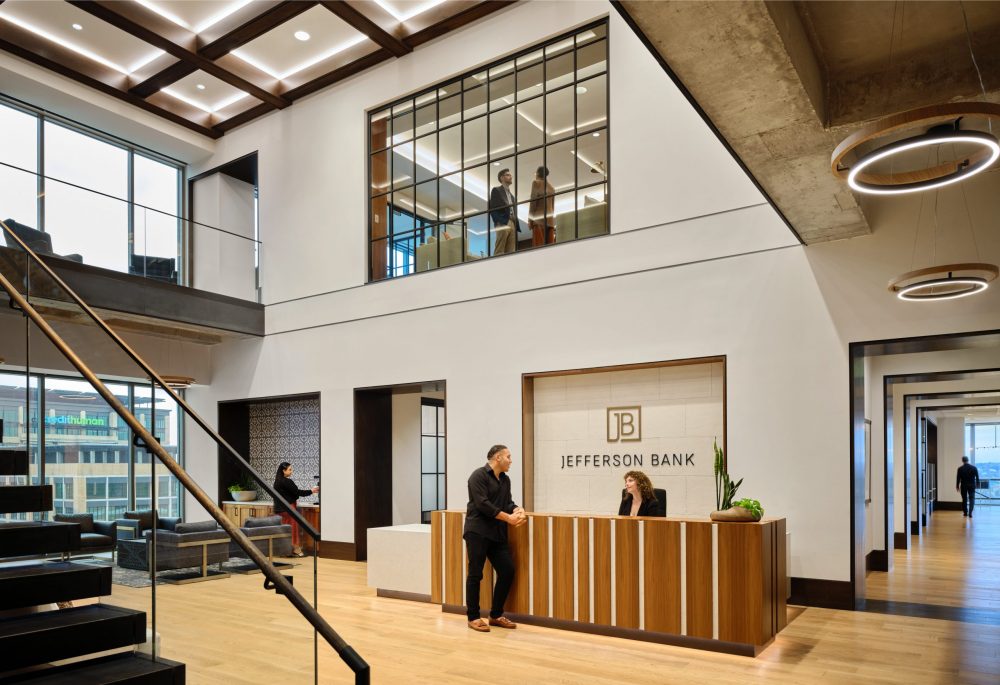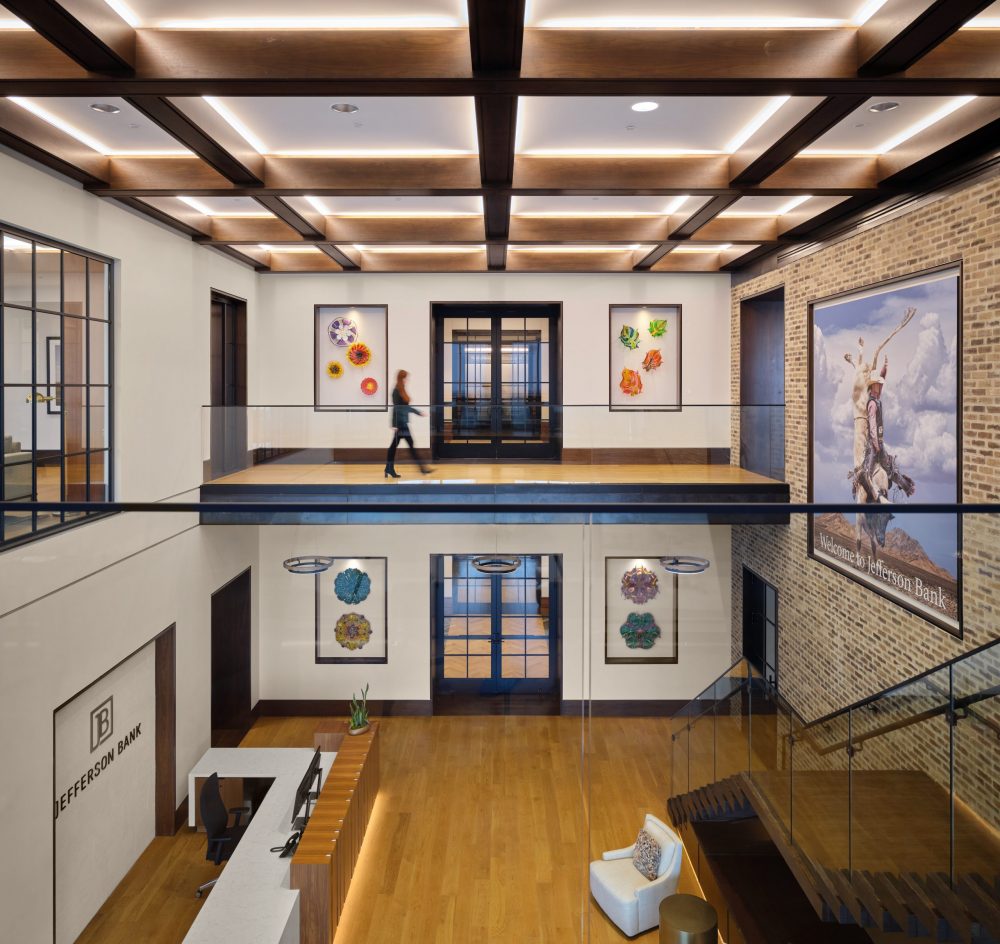2024 Next Work Environment Office Design People’s Choice Finalist Jefferson Bank embraces a new hybrid open plan in their new San Antonio office space.
Project Overview:
- Design Firm: Gensler
- Client: Jefferson Bank
- Population: 360
- Completion Date: March 2023
- Location: San Antonio, TX, USA
- Size: 101,804 SF
- Types of meeting spaces: Huddle rooms, conference rooms, phone and focus rooms
- Types of amenities spaces: Reception area, work café, community/event room
Jefferson Bank, a financial institution with a 75-year history in San Antonio, TX, was looking for a way to bring their people together from multiple locations around the city. They chose to build an entirely new headquarters for their employees and establish a culture to attract and retain the next generation of talent and position themselves for the future. They enlisted Gensler to design their four-level workplace in a 13-story mid-rise building located near The Pearl, a lively mixed-use district, as well as a few minutes’ drive from downtown.
Previously operating in an office-based plan, Gensler worked with Jefferson Bank to navigate a hybrid open plan consisting of only two private offices per department. The approach is a strategic departure from a perceived hierarchical structure to a design that fosters a more equitable workplace experience with opportunities for connection and collaboration.

Floors 7 and 8 house core operations and administration in an open plan with huddle rooms, conference rooms, and phone and focus rooms. The 9th floor features a welcoming reception area, community room and spacious work café with multiple seating options, from café and picnic-style tables to bar stools and booths. Both the reception and the café also feature floor-to-ceiling windows that show expansive views into downtown. Two interconnecting stairs between floors 7-9 and 9-10, promoting an open flow of traffic and ensuring agency and activity throughout the space.
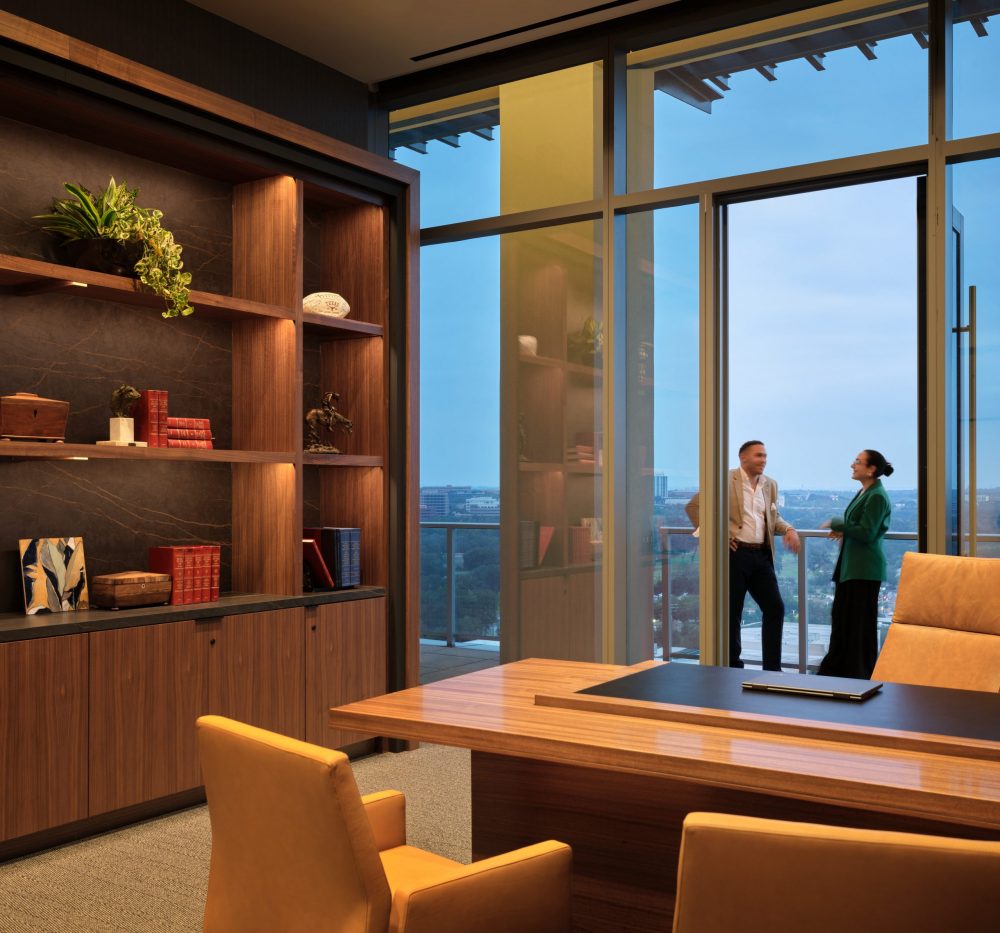
The 10th floor is home to the executive and private banking suites. The level features single-direction circulation throughout the floor to protect visitor privacy and anonymity for high-level clientele. The top two floors of the building are left open for Jefferson Bank to accommodate future growth.
Project Planning
The C-suite was actively involved in the planning process. The executives and Gensler collected employee input was collected through the Gensler Workplace Performance Index (WPI) survey, which measures both performance and experience across key areas such as behavior, space, culture and interaction. The survey responses were further delineated by department and years worked at Jefferson Bank, allowing for a more detailed understanding of employee needs. One focus was on the expected growth of each department, ensuring the design would accommodate future expansion.

But ultimately, the goal of the overall design was to bring all employees together. As a result, the reception area, work café and conference center were intentionally placed to be easily accessible from both the floors above and below, creating a collaborative hub where employees and even clients could engage and interact.
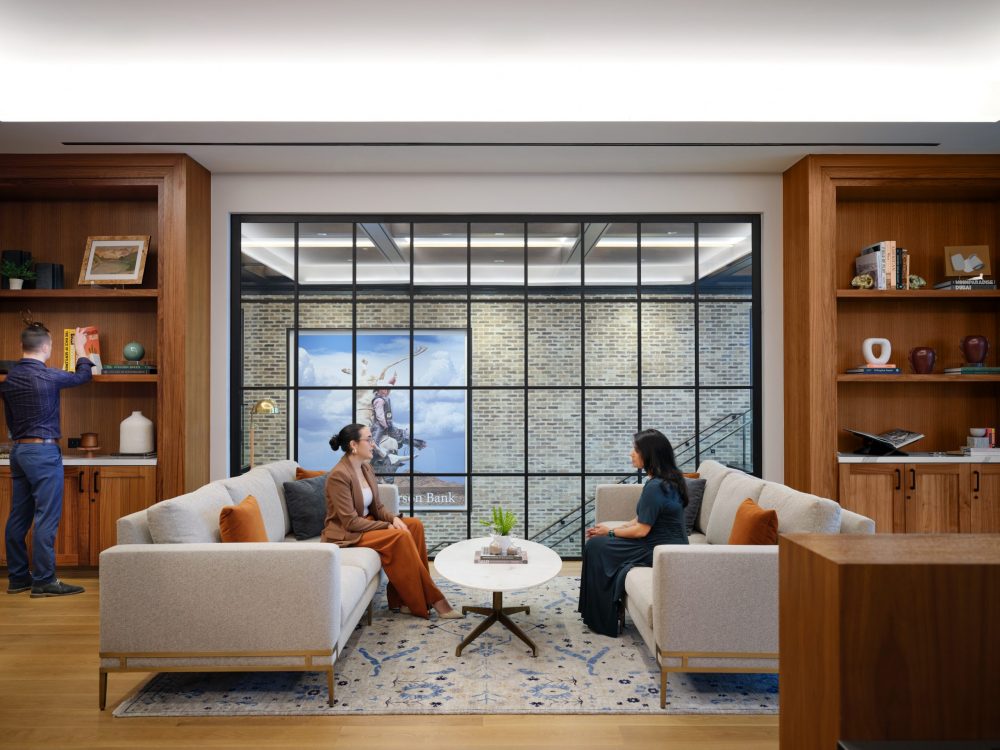
Project Details
The design for Jefferson Bank placed a strong emphasis on health and wellness by integrating features that support both physical and mental wellbeing. Natural light was maximized throughout the space, ensuring that all employees have access to daylight, regardless of their workspace location. Additionally, open and flexible work environments were created to encourage movement and collaboration. Focus and wellness rooms were incorporated to offer employees areas for quiet reflection or personal needs, helping to maintain a balanced work atmosphere.
Branding elements were thoughtfully woven into the design, reflecting Jefferson Bank’s core identity and values. Staying true to the bank’s traditional Texas roots while embracing a modern vision, the design embodies a high level of craftsmanship, quality, and comfort. The design evokes a sense of open landscapes, home, legacy, and the future direction of Jefferson Bank on Broadway St.
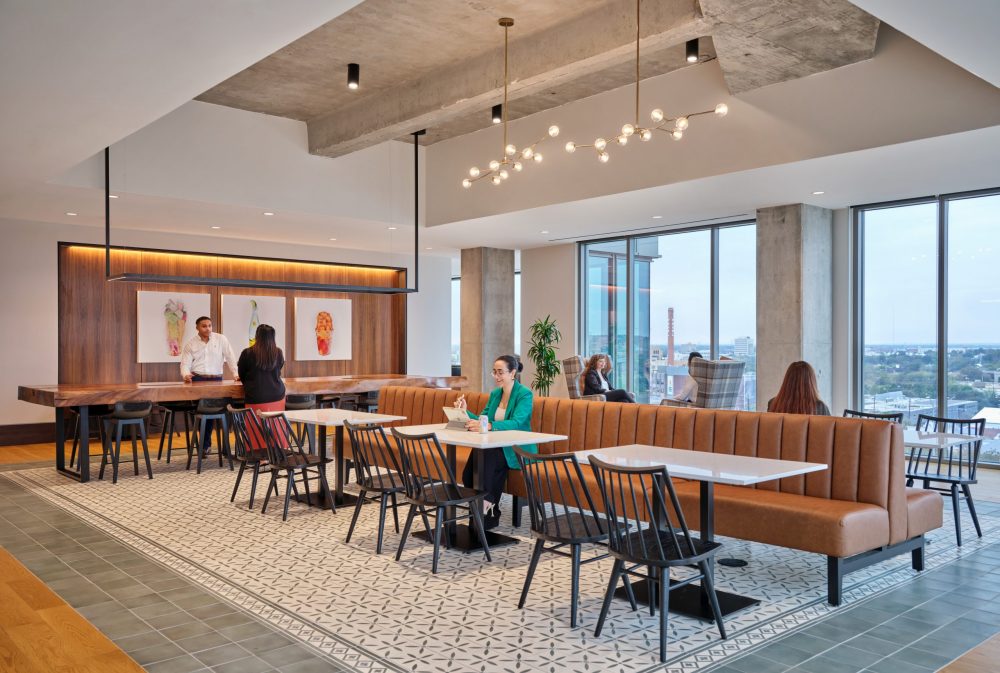
Overall Project Results
The successful change management strategy for Jefferson Bank focused on consolidating a large portion of employees into a single, central location while accommodating transient employees from other branches. A key aspect of this strategy was efficient space planning, ensuring that departments were strategically located on their respective floors with logical adjacencies.
By creating flexible, welcoming spaces that fostered a sense of belonging for all employees, the design minimized disruption and ensured that everyone felt connected and comfortable in their new workspace.
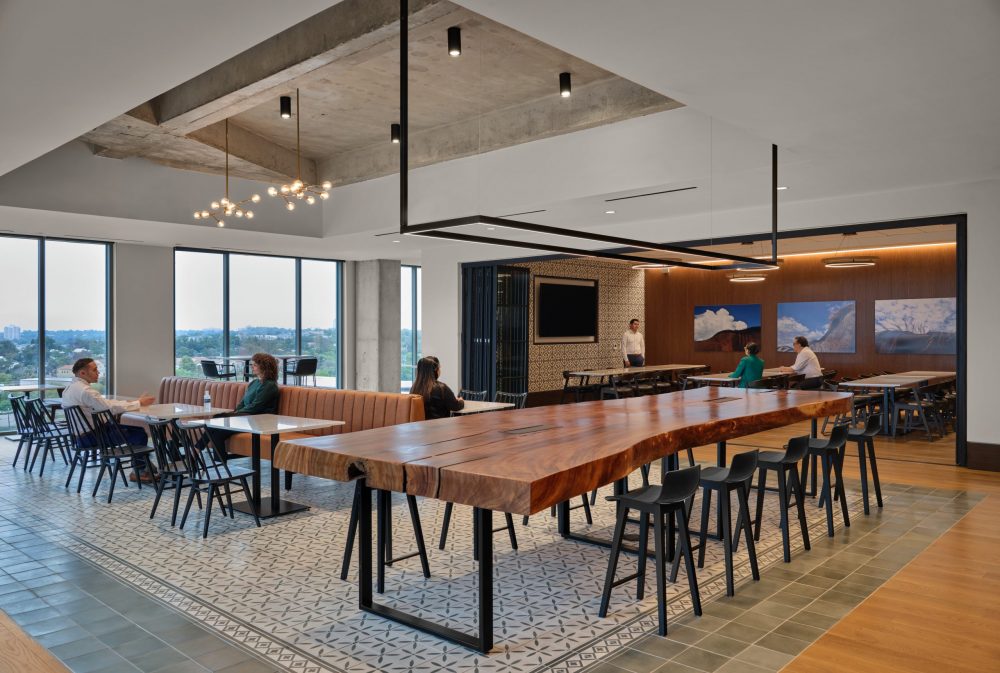
Contributors:
Art Consultant: Karen Calvert Fine Art Services, LLC
Furniture: Brett Broussard, Broussard Group
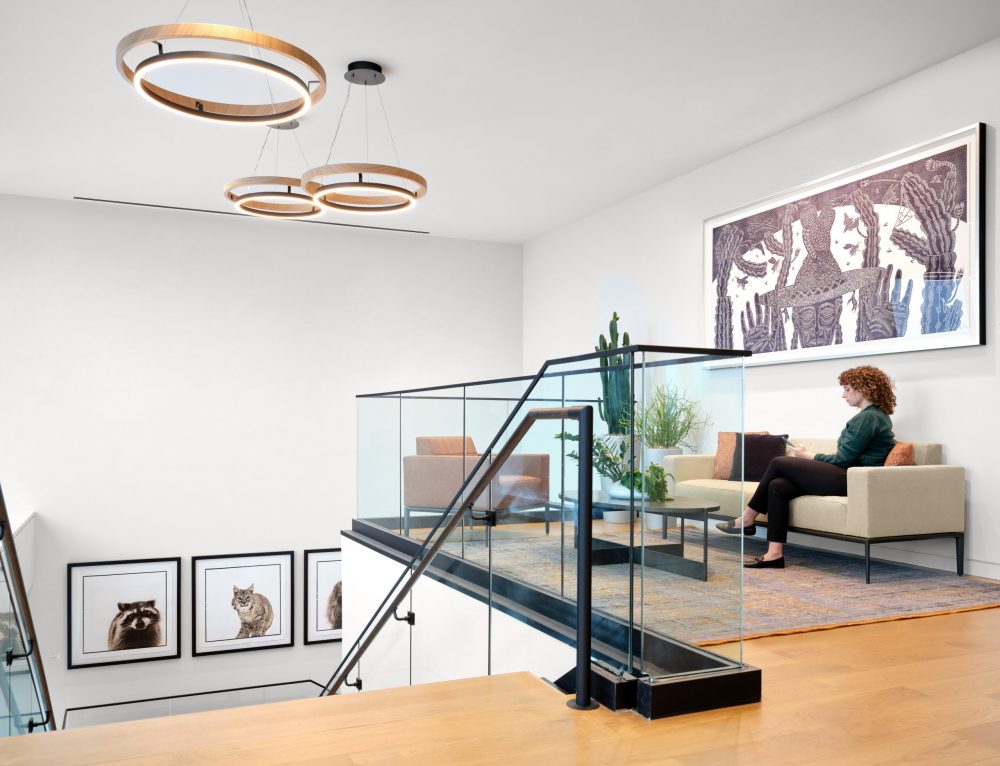
Design
Senior Designer, Holly Diven
Designer, Cristina Ziegler
Design Director, Ryan Marchesi
Project Manager, Designer, Dick Lew
Technical Director, Larry Johnson
Studio Director, Clara Hightower
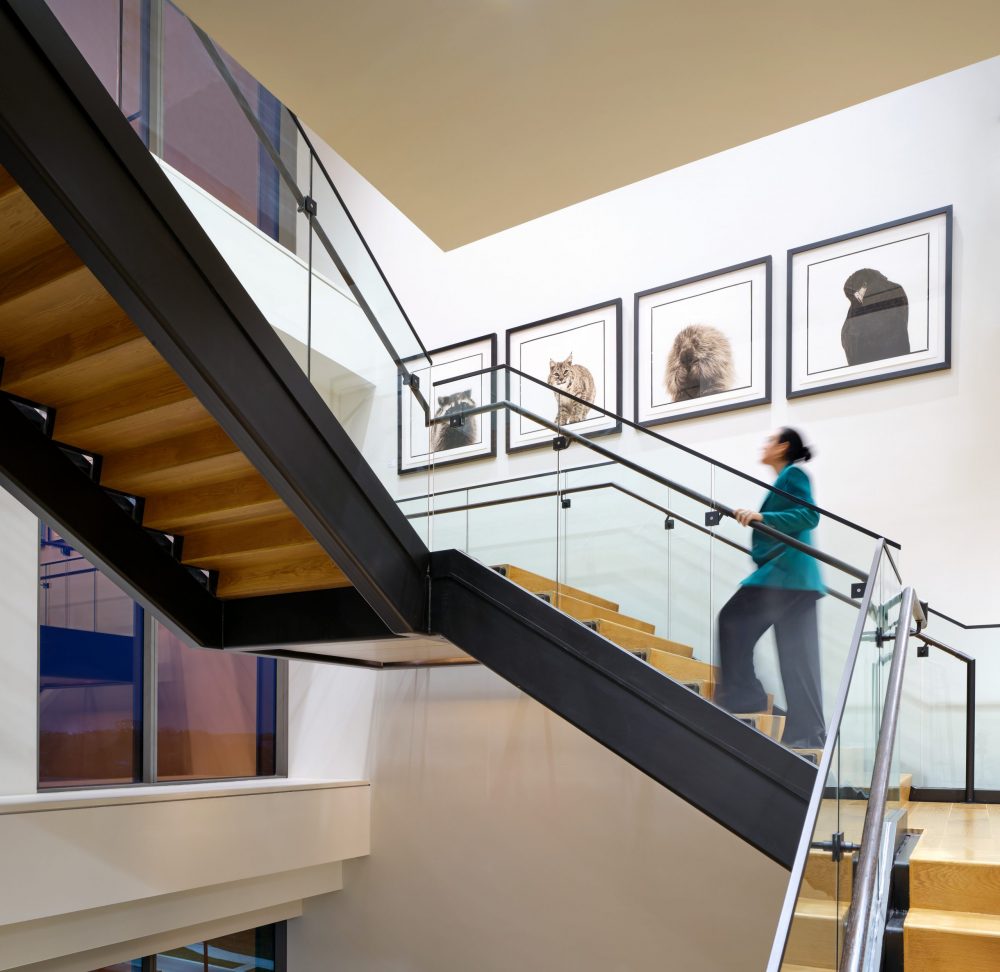
Photography
Dror Baldinger, FAIA

