Come with us inside HKS’ new Atlanta Office which serves as an incubator for the firm’s outlook on the future of work. Using the JEDI predesign and design process yielded standout spaces such as the ‘idea theatre’ and ‘rapid ops’ war room. With a commitment to digital equity and neurodiversity, this office strives to earn their first ever Brain Health certification. Here’s their story.
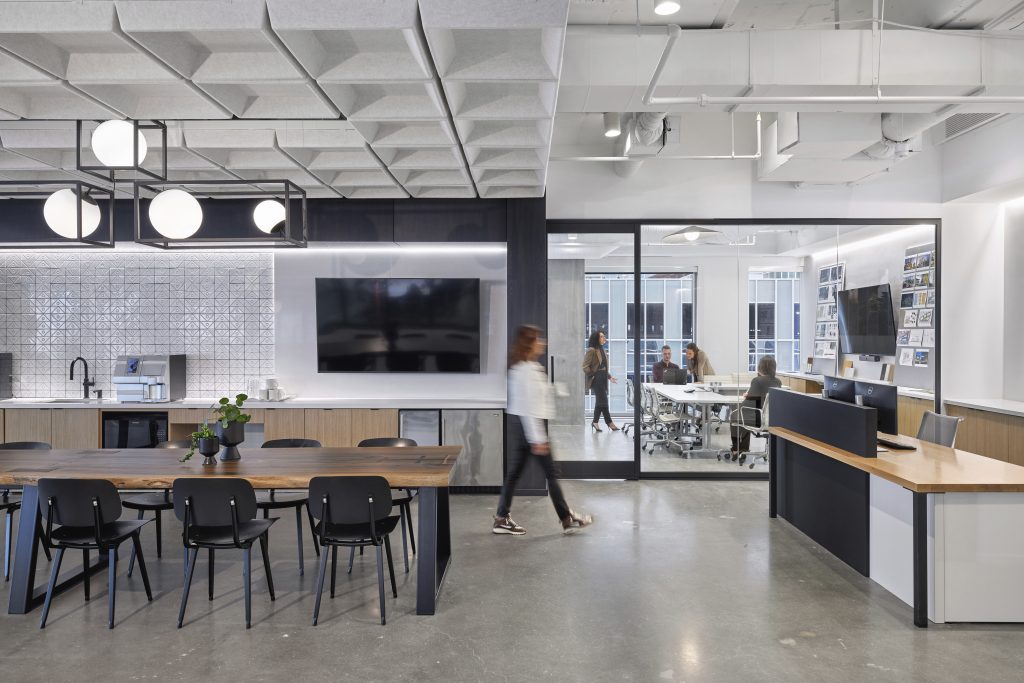
As a design firm with a thriving commercial interiors practice, HKS Atlanta office volunteered to reflect the firm’s point of view on the future of work. To that end, we designed to put people first, focusing on how and where our teams want to work, and supporting their health and well-being through design. To attract more diverse employees, we prioritized inclusive design. Finally, we sought to reduce expenses by right sizing the office for a modern, hybrid workforce.
Outside of twins, no human is identical so why do we design a common denominator? The natural order of thinking and decision making that will dramatically improve our ability to make impacts requires diversity when designing spaces for humans.
Local Inspiration
Atlanta sits at the birthplace of the civil rights movement due to heroes like Martin Luther King who dreamed of a future that empowered justice, equity, diversity, and inclusion (JEDI). July 2022 marks HKS Atlanta as our first post-COVID office in the HKS real estate portfolio that reinvented work experiences designed on the vision to “mirror the city” integrating diversity and inclusion into our workplace policies, recruitment processes, evaluation, and performance metrics and digital equity. Diversity has been an undiscussed aspect of employee wellness and is largely underrepresented in workplace wellness offerings. Many employees are met with life challenges and often face stigma and do not receive ample support to balance life and improve their wellbeing.
HKS Atlanta will demonstrate that all employees are valued for their input irrespective of their social inclinations. This goes a long way to improving employees’ mental well-being. To reorganize corporate culture to build a more inclusive and diverse workplace, we began by engaging occupants in a co-creative process. It produced innovative inputs that informed decisions on how to redefine the role of post-Covid offices.
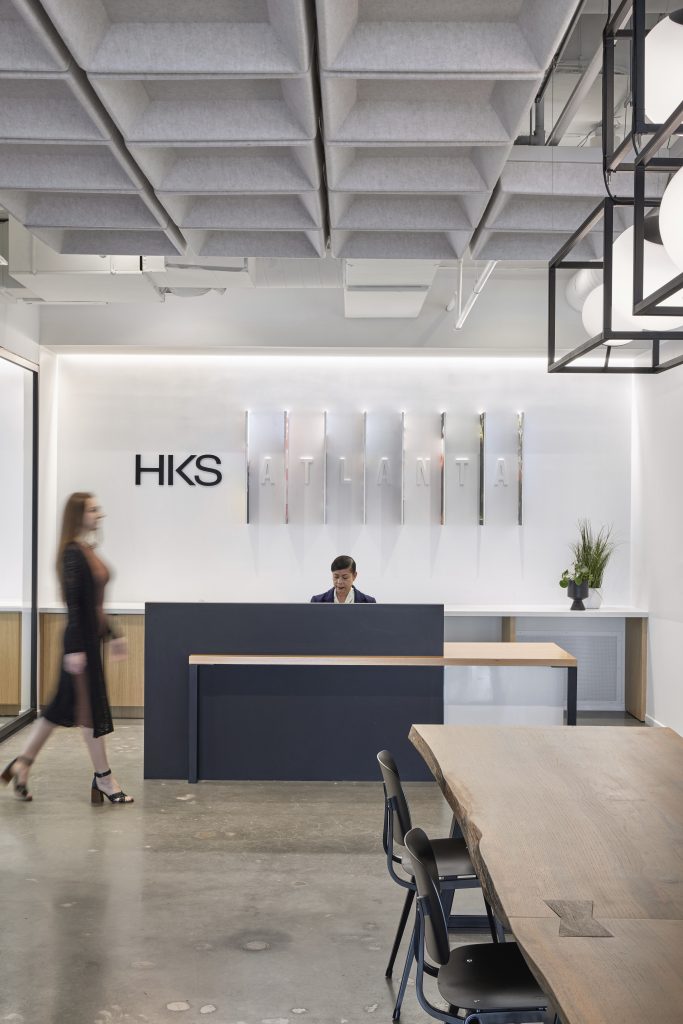
Project Planning
HKS Atlanta implemented a JEDI pre-design and design process to plan for the new office. Instead of a top-down approach, HKS put a discovery pre-design phase into the process that integrated the commercial interiors team within research and advisory. Information was gathered at a local staff level and brought to a local inclusive steering committee for input into the vision of the office. The Executive Committee (C-Suite) put together a real estate subcommittee that included board members who brought enterprise initiatives to the local leadership. Enterprise and local initiatives converged to create a project that met the budget and offered a unique value proposition in scope for local actions that had global impacts. Prior to implementation, the Real Estate Subcommittee and the office director co-presented the plan proposed with local inputs to the Executive Committee who gave the final “go” for the real estate investment.
To align the local team during pre-design, our design team began by asking our Atlanta team questions such as: what future do they want to realize? What legacy do they want to leave through design?
Our employees indicated that what they most needed from in-person time was space to focus, to co-create, to learn from their own design and to cultivate a culture of learning innovation.
To design spaces we would use more while in the office, we analyzed workplace data and devoted a greater amount of space to seating for teams and collaboration, less to private workstations. The data showed people wanted the freedom and agency to choose where to work and thought that the primary role of the office was a place to connect with one another and the community. Through a discovery process, an integrated design team developed work experiences that could drive peak performance for employees in service of their clients and community.
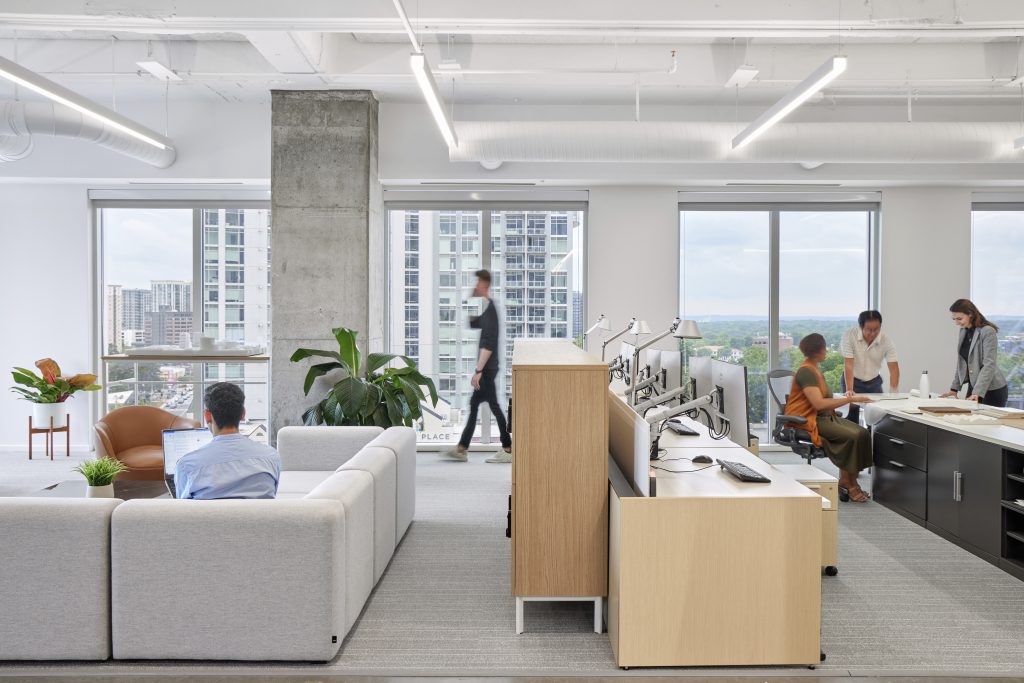
To align with our point-of-view on the future of work, we designed our physical space and workplace policy centered on trust in our teams. Together, teammates determine where and how they will work to achieve our business goals. Digital equity is key to our objective to attract a more diverse workforce, so we designed that seamless technology into our new work ecosystem, too. We learned how to avoid regrettable turnover, by retraining our leadership how to manage talent across an ecosystem of many work points. This shift was instrumental in Atlanta’s ability to attract diverse global top talent. The result is a body of new knowledge and a spiral of positive impacts for new HKS offices, client work, industry influence, and new research partnerships towards health and wellness workplace across the globe.
Project Details
The new workplace features an “idea theater” near the entrance, for events, learning and discovery; a “rapid ops rooms war room” for teams on deadline; and a variety of lounge and table seating where colleagues can work or even take breaks, which our research on brain health shows are critical to health and performance. We host client meetings in the open studio idea theater so our clients can experience the creative atmosphere and see how new space typologies designing policy and place together realize a vibrant, healthy work culture when coupled with seamless technology, leadership training, and professional policies.
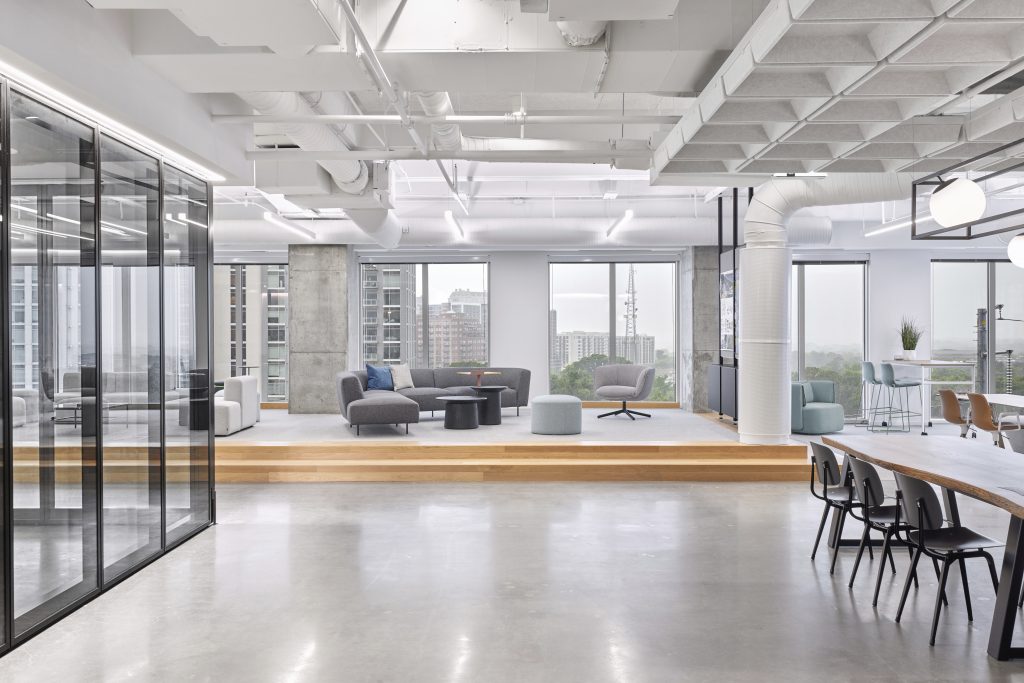
The most unique feature in the space is the “idea theater” that is centered at the window wall when you first walk into the space. The HKS Atlanta office was designed to awaken the senses by providing work experiences that focused on individual preferences in service of clients and community. The front door of HKS welcomes guests and employees into the “kitchen” where people gather to swap stories and build lasting friendships. These spaces immerse you with the smell and taste of coffee or southern style tea and a healthy snack. The “idea theater” is elevated 24” onto a stage to emphasize the importance of how employees co-create built environment solutions with clients and the community at large. On stage, presentations and collaborative meetings occur sitting in soft upholstered or natural leather lounge seats that look out over the tree canopy of Atlanta. Project presentations are shared on stage with the vibrant energy of the ever-changing urban skyline as the backdrop. Occupants can slip over to the business center to work in a cafe-like setting or find an enclosed focus room for a private conversation. A quick rest or rejuvenation moment in a quiet corner can help to refocus attention before transitioning to the next task at hand.
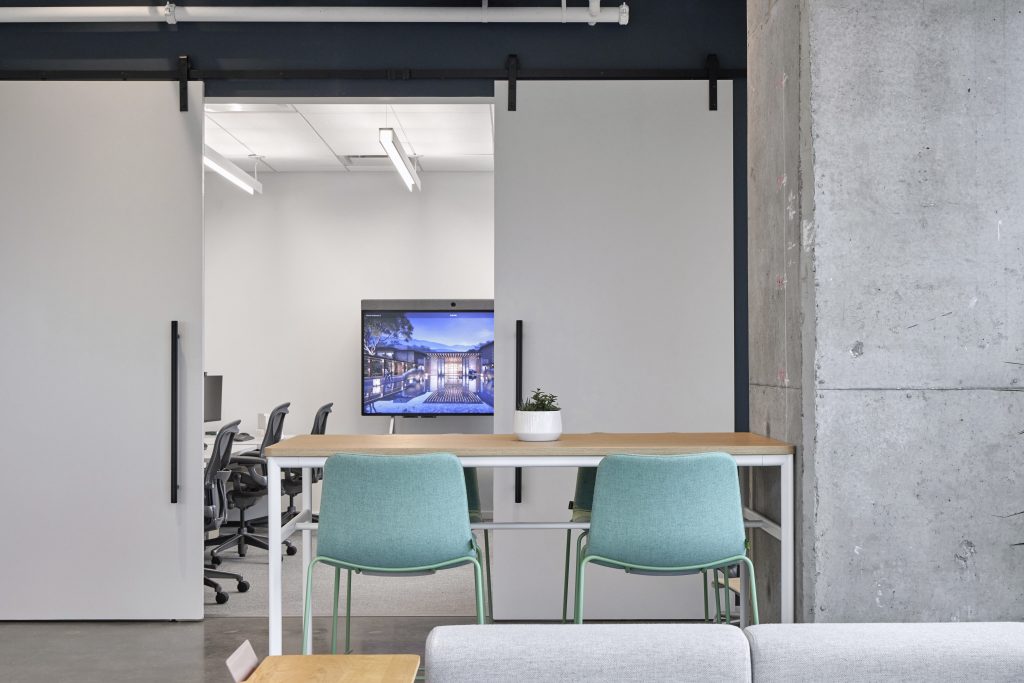
Key Products
Brain Health Benefits
As we navigate through our first year of occupancy, we are constantly researching our space to learn how it performs and how it benefits our firm, our clients and even our landlord, to help future tenants. We are currently targeting LEED and WELL Gold Platinum certifications, as well as pursuing the firm’s first office Brain Health Certification.

The Atlanta HKS office facilitates world-class work experiences that serve the larger network of HKS employees, clients, and guests. The space supports seamless collaboration, knowledge sharing and continuous innovation. Understanding the science of the human body and its relationship to the surrounding work environment is our competitive advantage especially in cognition, productively and overall mental health. Atlanta was identified as a Living Lab to expand industry influence for clients by testing it out ourselves. Our focus derives insights in neurodiversity.
HKS partnered with the Center of BrainHealth to join the BrainHealthy Workplace program to build individual and team effectiveness through brain health training that implements strategies for enhancing agility and resilience, improving focus, reducing waste and distractions, and unlocking innovation. They focused on how to achieve peak performance for workplace talent. The pilot study investigated the role of place, process, and technology in creating a brain healthy workplace. An innovative 9-5-3 framework was developed from the study. This addresses the core of positive changes made for individual brain health, collective applications for work and workplaces, and potential design ideas for workplace projects. The innovation spark comes from transforming these experiences into solutions – this study branched into more opportunities to collaborate further with the Center for BrainHealth, improve employee engagement, improve processes and policies, evaluate workplaces, develop client tools and services. From this study, the Atlanta office has seen improvements in brain health and learned valuable lessons on multiple levels: individual (strategies on how workers can be more effective and focused), team (increased collaboration and knowledge sharing), institutional (HKS Living Lab as a thought leader on the topic of brain health).
HKS’ research on brain health shows five human affordances that are critical to health and performance. They include focus, collaboration, learning, and social connection. Universally, what became equally important were spaces for creativity and rejuvenation.
Overall Project Results
The success of change is based on the degree of autonomy and self-determination that exists in employees and in their community. Feeling confident to represent one’s self interests in a responsible and self-determined way offers control over one’s life and claiming one’s rights. The Atlanta Living Lab hybrid work platform empowers employees to provide inputs that influence outcomes. To be successful, we leveraged change management around JEDI professional development initiatives.
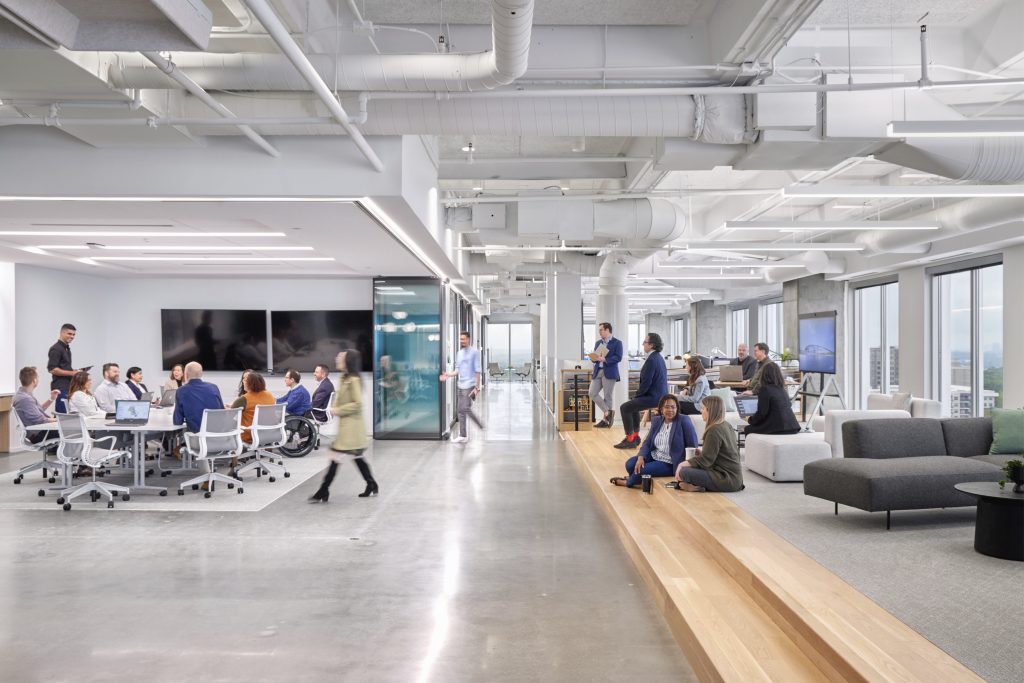
The role of the office did not have to provide all things to all people. It did need to offer employees the agency of a large ecosystem full of possible work environments chosen to get their best work accomplished. This approach made way for HKS Atlanta to become a growth minded learning center. Atlanta invested in the values of relationship, character, and purpose by teaching local office leadership about how to invest in their own development, foster curiosity, and grow skill sets. This is not easy, and it required a soul-searching journey for each leader who had to realistically look at their personal biases.
The result right sized the HKS real estate portfolio, lowered their environmental footprint, and improved employee well-being.
As we witness dramatic changes in the work environments, the office is now a choice among many work environments. The work session held a conversation about why they would come to the office in the distant future and facilitate a desired future state. A fundamental growth and inclusion shift was how leaders evolved personal mindsets about the design ethos that responded to inputs and feedback being uncovered during the pre-design process. The visioning process offers deep empathy for occupants. HKS elevated this discovery phase to include participation among all the stakeholders who would be impacted. The HKS Predesign JEDI approach brought insights gathered by the staff to the attention of the local leadership and challenged their perceptions about the role of the office.
At times throughout the process, the findings seemed counterintuitive, yet the patchwork of voices made way for more unconventional and inventive design conversations. Through surveys, work sessions, and interviews, HKS learned the value of systemic changes and developing diverse relationships for an equity-centered design solution.
The office continues to pilot specific levers including process, spaces, policies, and technology to hit measurable expectations showing progress in the employees, firm, profession, community and world. Although space and seamless technology were the focus of the investment for the new office design, HKS elevated the investment in professional development and leadership training to support a shift in how to grow mindsets and change the culture to one of curiosity and empowerment.

HKS RESC (Real Estate Sub Committee) & Design Team
Kate Davis, HKS RESC – Chair
Julie Volosin, Office Director – Client
Julie Hutchison, CI Design Leader
Shelby Morris, Project Manager
Susan Chung, Living Lab Research
Casey Lindberg, Workplace Research
Sammy Shams, ESG/JEDI
Kyle Frazier, Job Captain
Key Consultants:
ESRP Chris Schafer – POC • ESRP John Pellatier – HKS Rep. • Barrett-Woodyard – MEP • Rand Construction – Contractor • Arpeggio – Acoustic • LAI – Lighting • Working Building – Commissioning • WRG – Furniture Dealer
Photography
Garrett Rowland
Want to Connect?
Contact HKS | Follow on Instagram | Meet the Team

