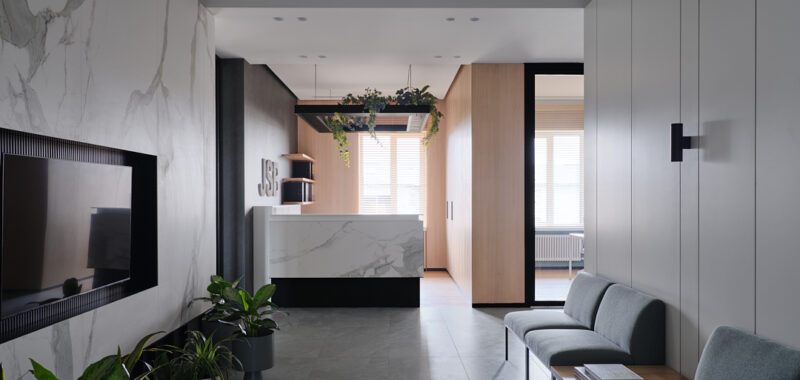Mazurina Design takes us behind the scenes of upgrading their client JSB’s space into a modern workplace in Almaty, Kazakhstan.
Project Overview:
- Design Firm: Mazurina Design
- Client: JSB Sayat
- Completion Date: 2024
- Location: Almaty, Kazakhstan
- Size: 493 M2 (5,306 sq ft)
Project Overview
The client presented the task of creating a functional and comfortable office for their group of companies. The unique challenge was that the building purchased by the client was located 210 km (130+ miles) away from Almaty, in the area where the client was born and raised. This required careful consideration of logistics at every stage of the project.
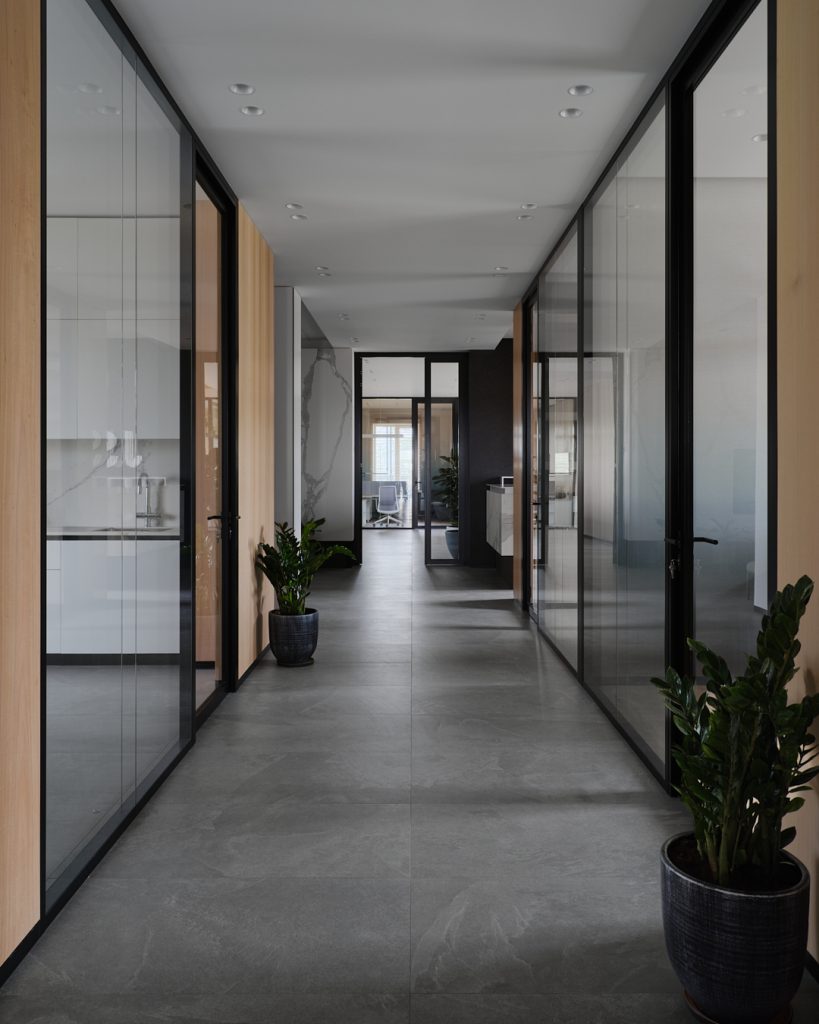
The building itself was a neglected, single-story structure from the Soviet era, dating back to the 1960s-70s. The only parts that had been restored by the client were the roof and the dilapidated walls. The building had once housed a selective breeding laboratory, which fell into disrepair after the collapse of the USSR. The task was to breathe new life into this structure. This involved installing all engineering systems, internet infrastructure, and video surveillance before the team could even begin to think about the design and aesthetic.

Design Concept and Approach
The client requested a modern interior featuring luxurious materials such as walnut and brass. Based on the client’s personal connection to the area – where they spent their childhood – the design also sought to capture the essence of the local landscape, the steppes, rivers, and the sense of home. This informed many of the design decisions, blending the client’s desire for luxury with the emotional and natural ties to the location.

Instead of using brass, it was opted for painted metal in the office shelving and incorporating glossy glass on the wall unit. In the conference room, a sense of luxury was achieved with tall shelving units while also reflecting the surrounding landscape in the overall interior design. In the client’s private office, one of the walls was framed with rough travertine, evoking the rocky foothills. For the office walls, a custom gradient wallpaper was created in shades of green, reminiscent of the blooming steppe in spring. Throughout the interior, natural materials and warm wood textures were used to maintain a connection with the surroundings.

One of the standout elements is a large canvas located in the open space area, depicting hills at sunrise, symbolizing the beauty of the client’s homeland. The challenge was to find a canvas of 3000×2000 mm and construct a sturdy frame for stretching it.
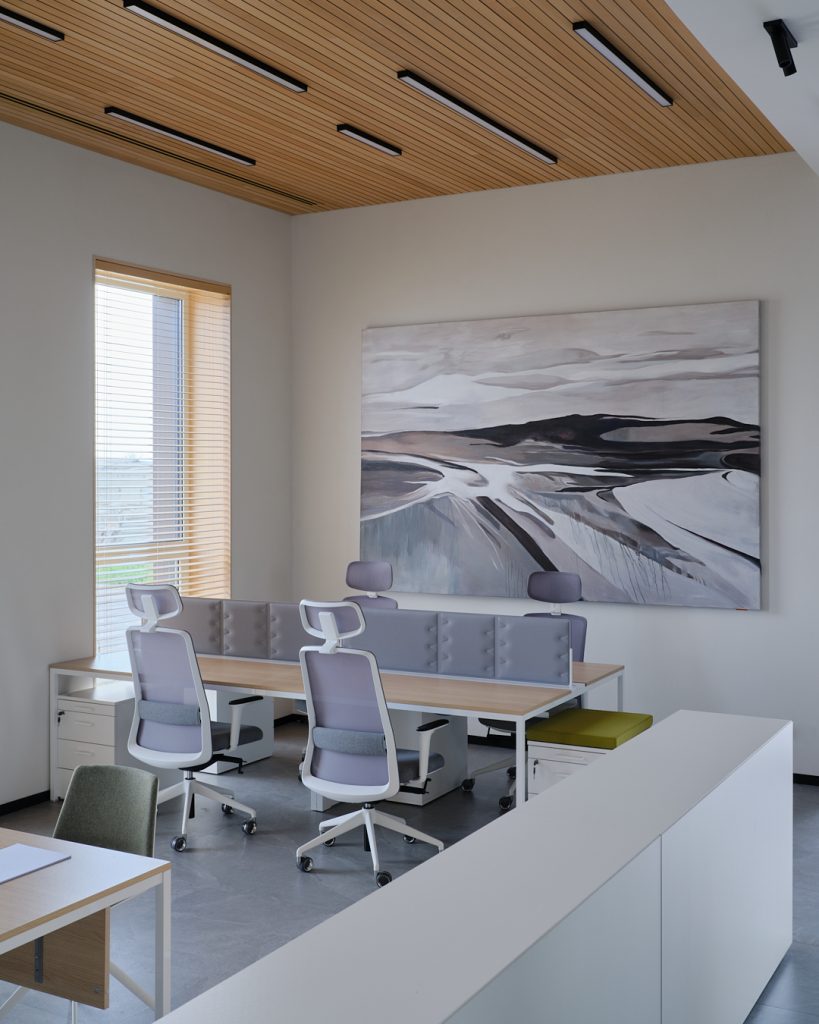
Also designed was a floor-to-ceiling window from the kitchen into the stairwell, which creates a sense of openness and light when standing in the otherwise enclosed space.
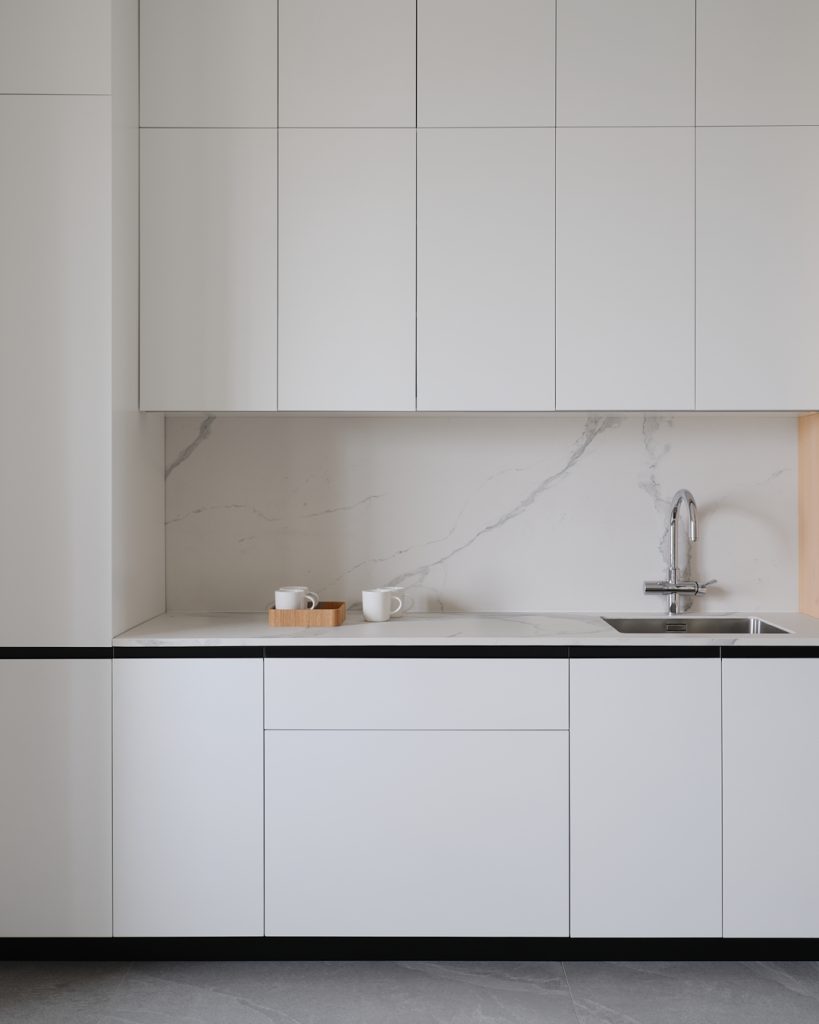
Project Planning
Client’s Existing Office and Expansion Goals
At the time of collaboration, the client already had an office where up to 10 employees were working. The goal was to expand the team to 30 people and create comfortable workstations for each. The Design team was continually impressed by how much the company’s founder cared about his employees’ comfort.
For example, he personally selected chairs with adjustable tilt and height features for the IT specialists, knowing that they spend long hours at their desks. When designing workstations for the finance department, the client requested that the team consult with the accountants to ensure adequate storage was calculated and desk space tailored to their needs.

Hospitality and Kitchen Design
Being raised in the best Muslim traditions, the client took great pride in welcoming and hosting guests, many of whom visit from all over the world. The kitchen had to be both functional for everyday use by the office staff, providing space for food storage and heating, and adaptable for hosting up to 12 guests. A folding table and extra seating were designed specifically for these occasions.
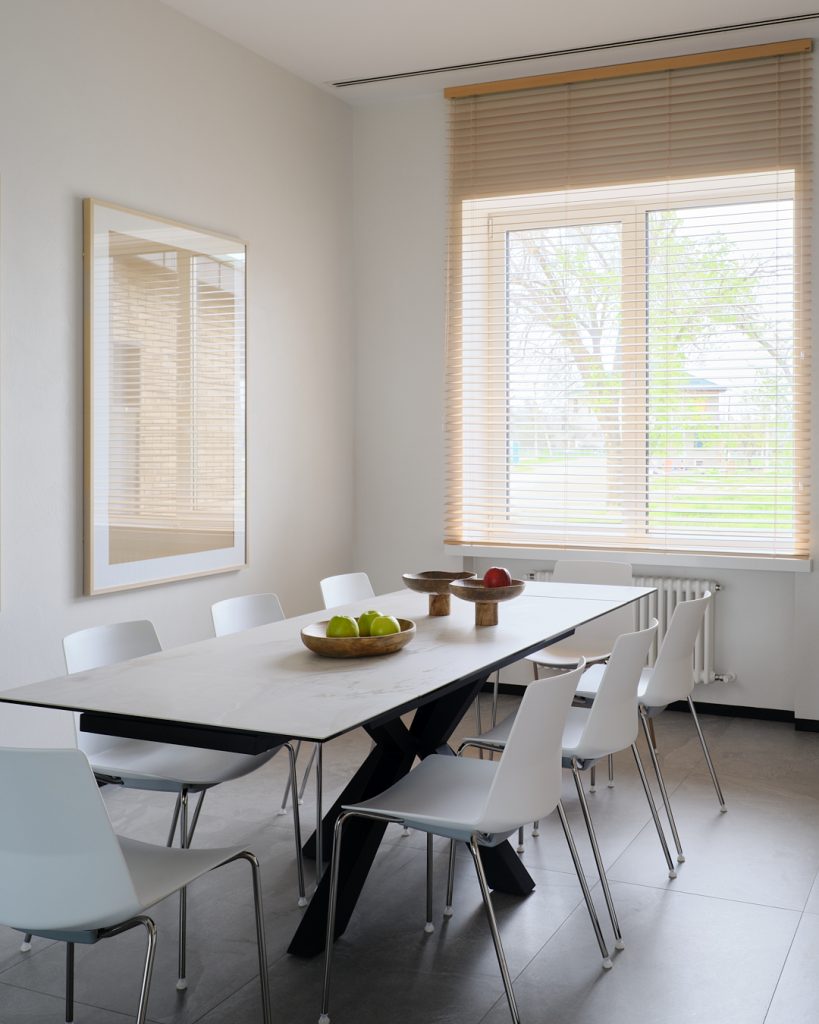
Project Details
Architectural Adjustments
The original building had small windows, so the team proposed lowering the windows to floor level in the open-space and conference room areas. This not only created a visually appealing rhythm on the building’s facade but also significantly increased the amount of natural light in these spaces.
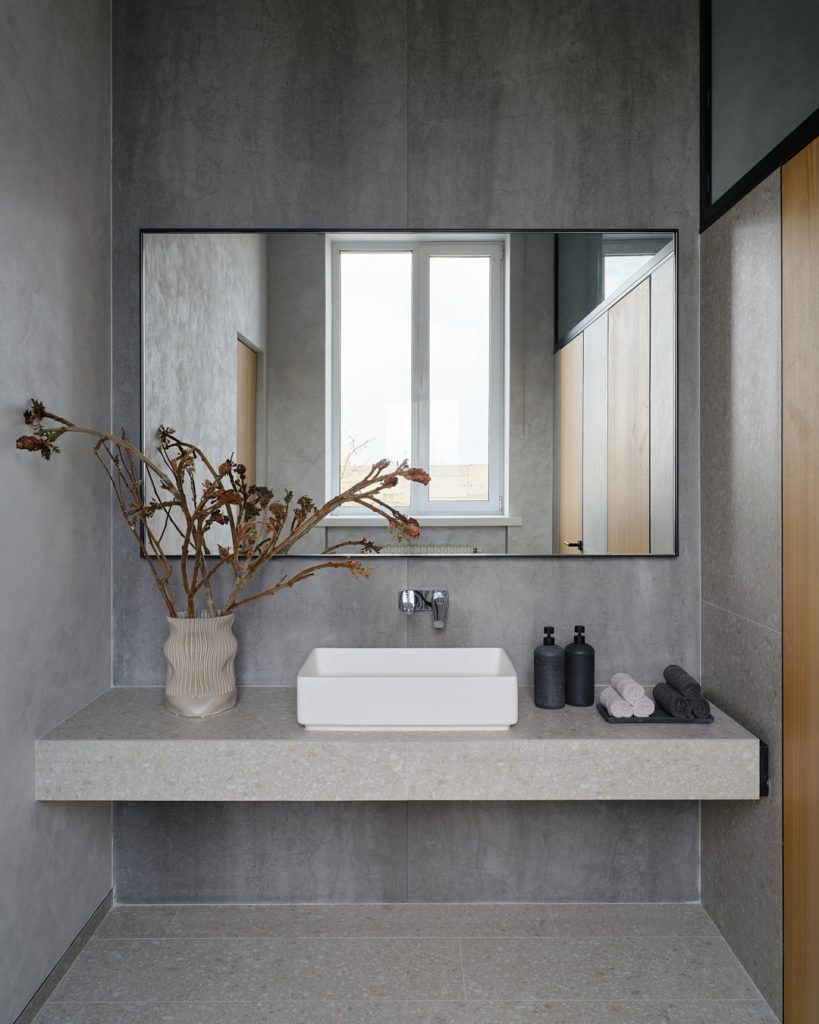
The first-floor slab was poured at two different levels. Despite lowering the ceilings to accommodate the cooling and ventilation systems, the ceiling height remained at 3200 mm (10.5 feet) in the first section. In the second section, where the conference room and large office area are located, the ceiling height reached an impressive 3600 mm (11.8 feet).

Products
Furniture Craftsmanship
- The primary furniture was sourced from the Italian manufacturer Quadrifoglio.
- The table, shelving, and cabinets in the conference room were custom-made by artisans at the Belarusian factory Lazio, based on presented sketches from the design team.
- Additionally, the team collaborated with local craftsmen to fabricate the custom reception area.
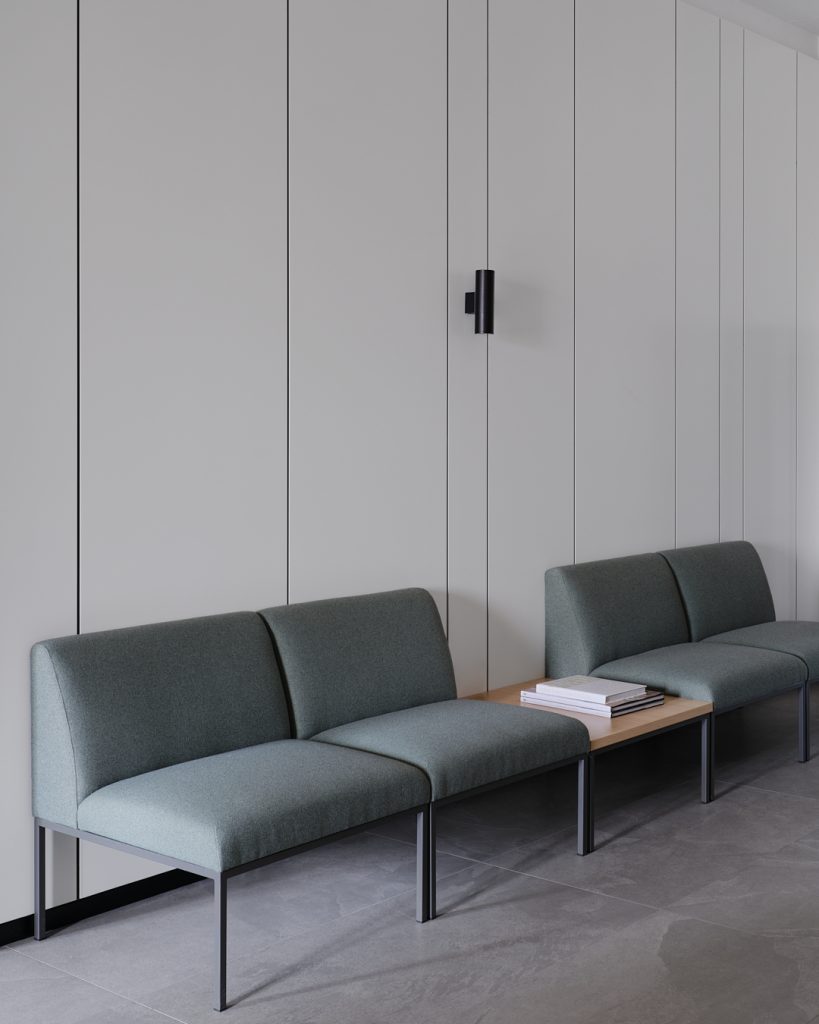
Client Involvement and Furniture Selection
The client was deeply involved in every stage of the project. He even accepted an invitation to attend the largest furniture exhibition in Europe, “Salone del Mobile.” After identifying the right supplier, everyone visited the factory together to choose finishes for the furniture, including upholstery, metal, and wood. The group also tested all the seating furniture—chairs, stools, and sofas—to ensure maximum comfort.
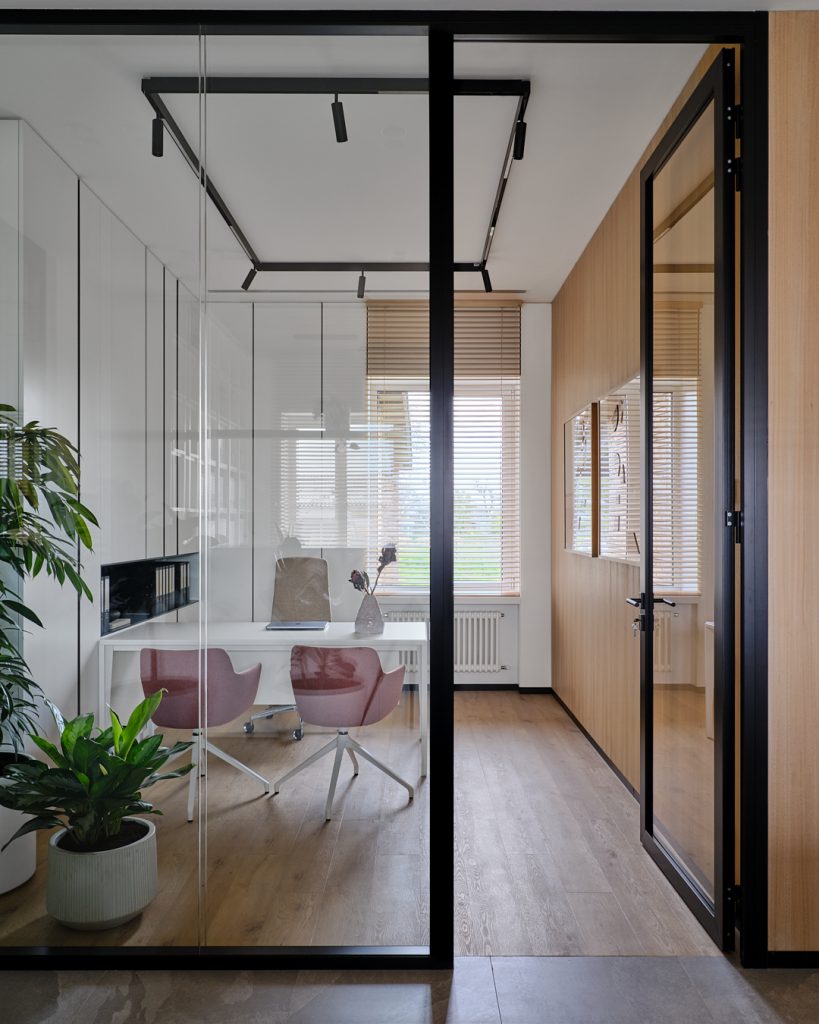
Tech Solutions
Conference Room Technology Integration
As the client’s business was growing and he needed to maintain constant communication with various branches of his group of companies, it became essential to create a space where he could connect with all the stakeholders simultaneously in a call-conference format.
To meet this need, a spacious conference room was designed with seating for 14 or more people for both in-person meetings and remote collaboration. The team integrated a large interactive LCD screen, flush-mounted into the wall panels, which required special ventilation. This allowed the client to conduct online meetings with his company’s managers, host presentations, and even sketch designs or diagrams on-screen during discussions.
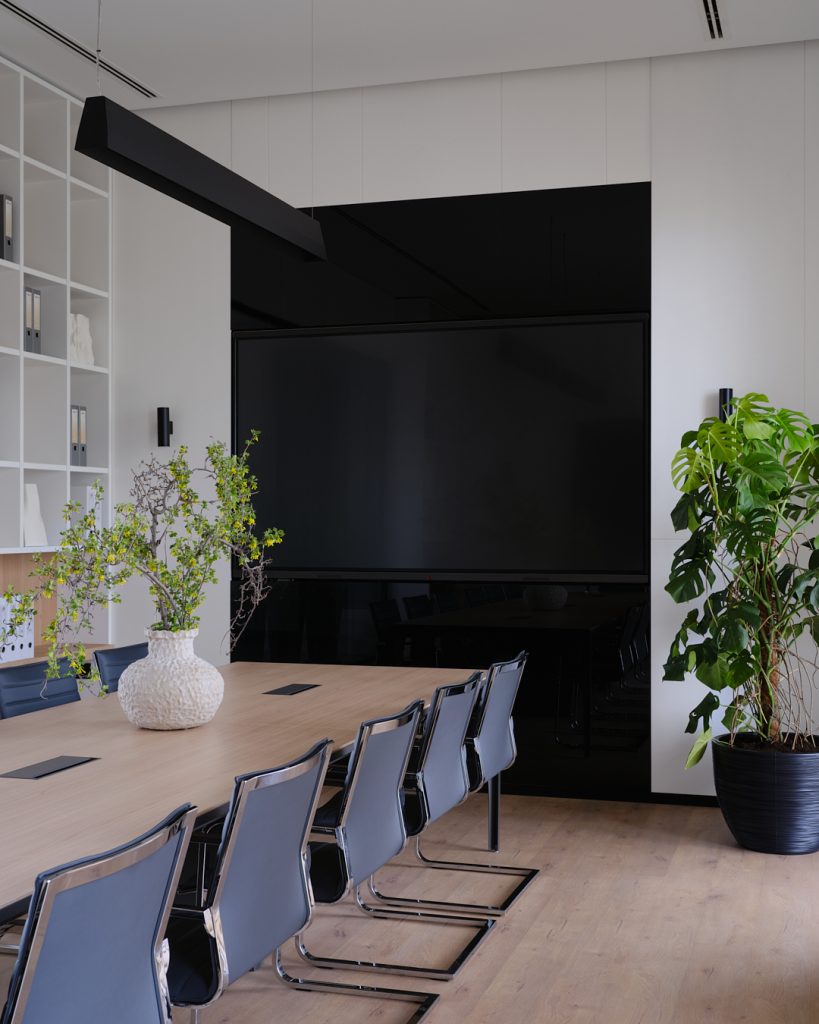
Overall Project Results
The client is a highly conservative individual, and like many traditionalists, approaches new ideas with caution and skepticism. As a result, decisions such as installing a glass partition between the kitchen and stairwell to create a more open, light-filled space, or placing windows near the ceiling in the bathrooms to improve natural light, took time to introduce. Other design elements, like cladding the ceilings with wooden slats and incorporating art into the office environment, were also implemented gradually, as the client needed time to become comfortable with these new ideas.
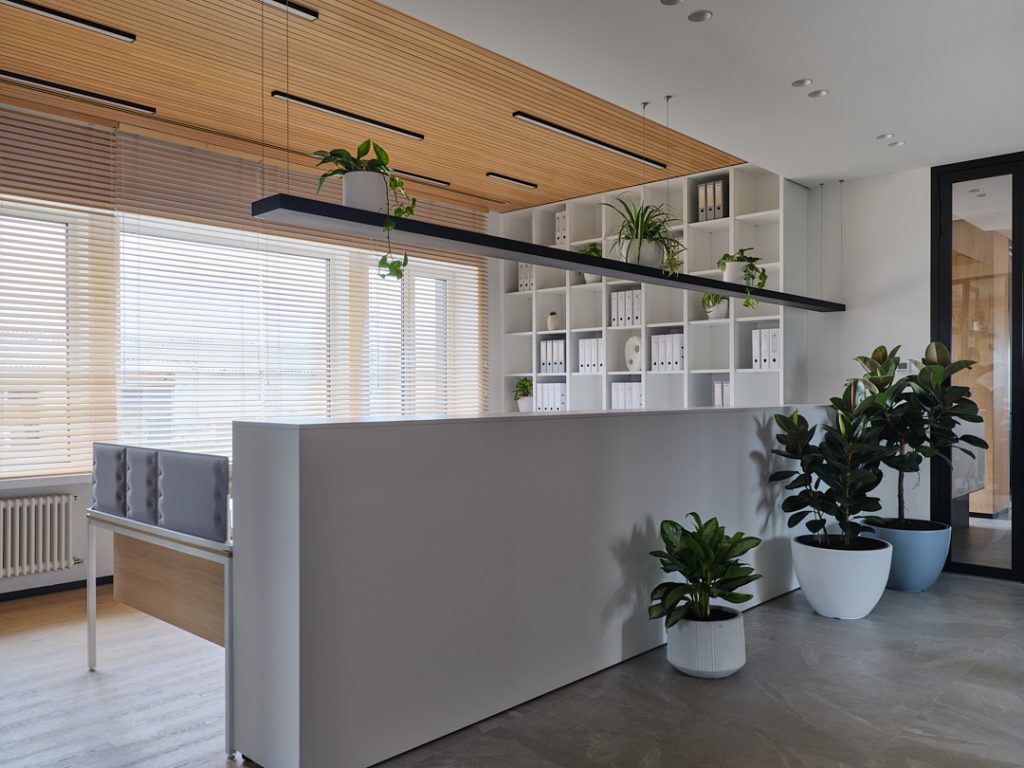
The design team also spent considerable time persuading the client to keep the exposed brick column in the basement in its original state. In the team’s view, it serves as a true art piece in the lobby.

To breathe life into the interior, around forty plants were selected, including mature species like the Monstera in the conference room, as well as ficus and dracaena plants. Along the glass partition near the conference room, epipremnum was planted in tall pots and secured the vines with rope trellises, intending to create a green partition for more private meetings in the future.

Without a doubt, the project was a success. The client has already moved in with his team, and the team has received numerous heartfelt letters of gratitude—something that is valued the most.
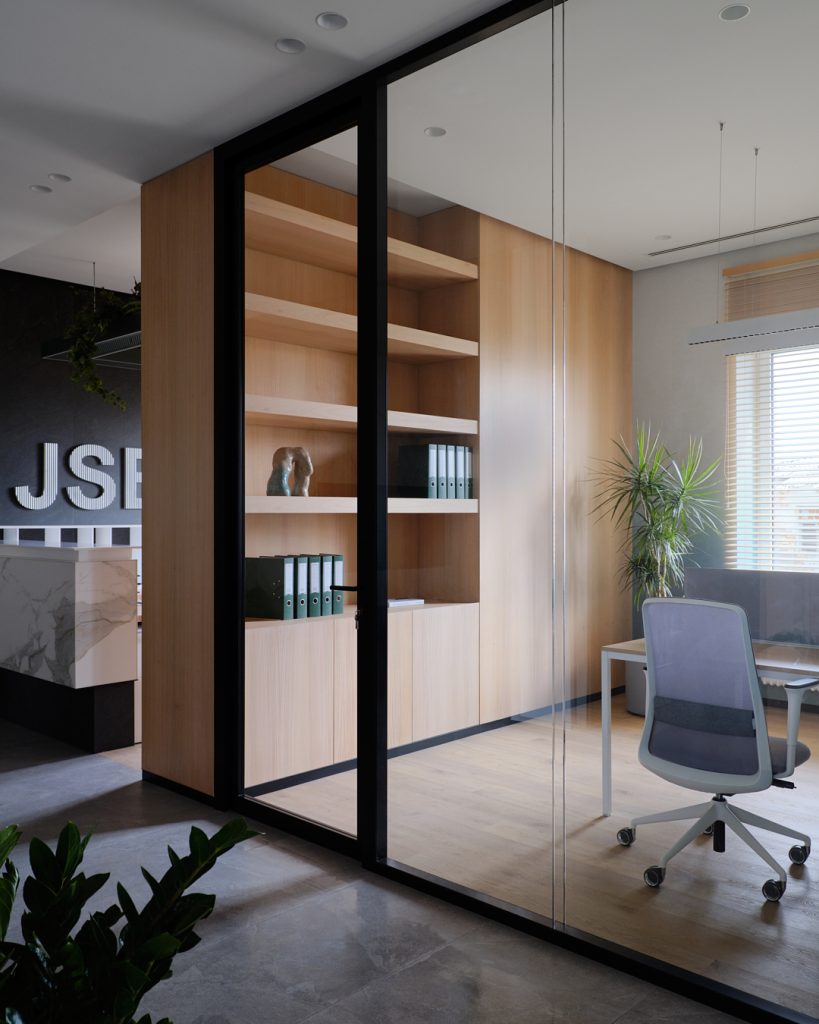
Design Team
Photography
Courtesy of Mazurina Design


