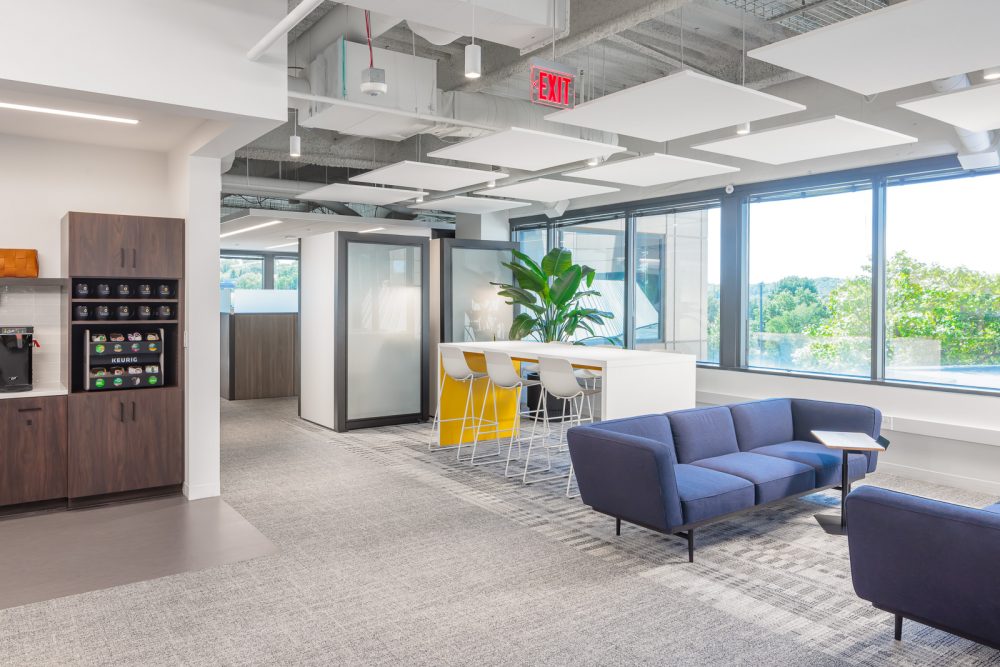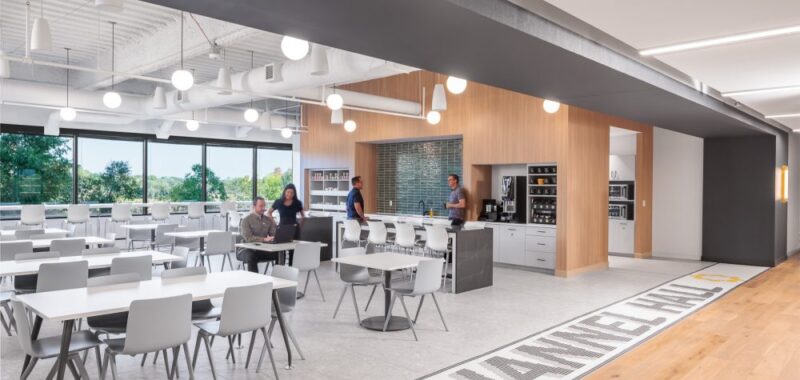NELSON Worldwide used speakeasies and dining halls as inspiration for Channel Partners‘ Minnetonka office to promote camaraderie.
The Channel Partners team embarked on a journey of creating a new workplace with a clear vision in mind: to cultivate camaraderie among employees and establish a central hub for commemorating their accomplishments. By enlisting NELSON Worldwide, Channel Partners aimed to prioritize the well-being and productivity of their team in their new Minnetonka, MN office.
From the outset, the design prioritized fostering social interaction among employees. The Mix Lounge, styled as a speakeasy, encourages relaxation and informal conversations among staff, while the strategically positioned training room flows seamlessly into Channel Hall, a versatile dining area that doubles as a space for informal discussions and group collaboration. Glass-front executive offices promote visual connectivity, reinforcing an atmosphere of energy and open collaboration. Conference rooms and board rooms are thoughtfully designed to facilitate idea exchange, while collaborative zones equipped with semi-private workstations offer flexibility for independent tasks or discussions.
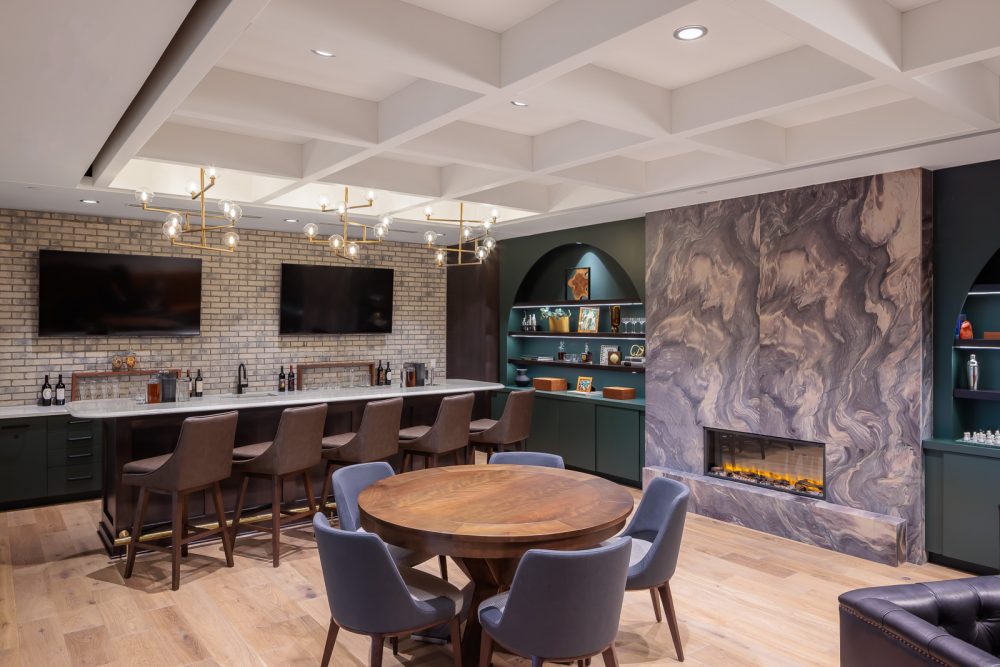
Lighting played a crucial role in creating an ambiance reflective of Channel Partners’ dynamic workforce. The design team meticulously tailored lighting solutions to bridge atmospheres between workstations and interactive areas, fostering a sense of harmony throughout the space. Collaboration between NELSON, Channel Partners and art curators ensured a cohesive aesthetic across all spaces, contributing to a holistic and synergistic environment.
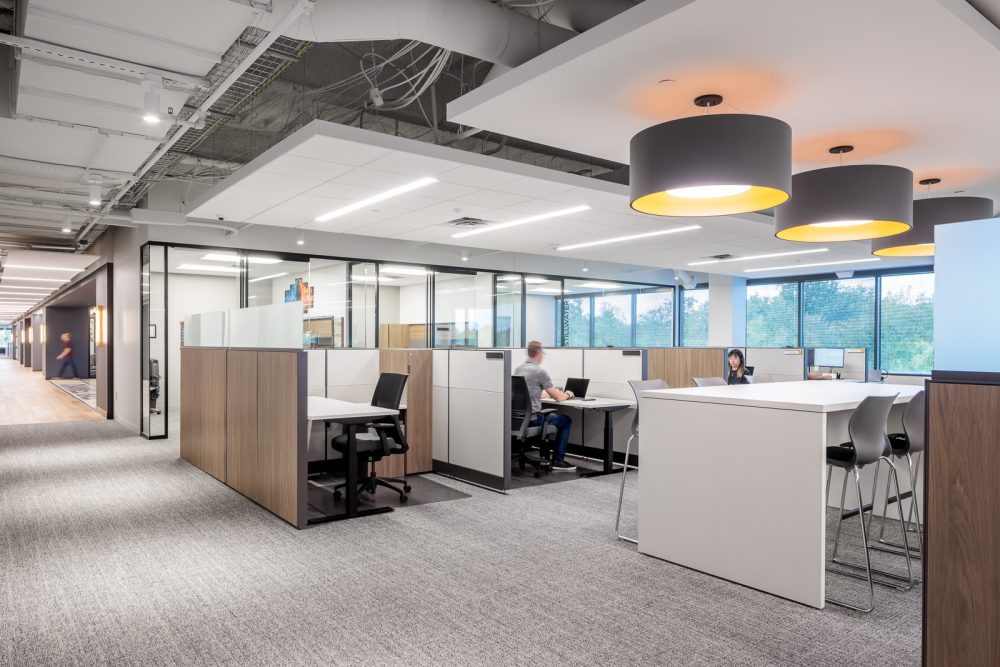
Project Planning
When deciding on their office relocation and the ultimate creation of a new office, the Channel Partners team expressed a strong desire for a space that would foster camaraderie among employees and serve as a hub for celebrating their work. The leadership team was highly involved and was composed of the COO, CEO, DFO, HR, Marketing Executive and Lead Administrative personnel. This team was aligned in their purpose and had surveyed and done internal research on what employees were asking for as well as being receptive to current financial workplace trends and strategies. Two key areas were found to be of most importance. First, the social aspect of the workplace was a high priority, thus the creation of the training, Channel Hall and The Mix Speakeasy – all of which are co-located and positioned at the front entry of the space. Secondly, the executive team also wanted to be concentrated in their layout to each other and again, positioned close to the front entry to encourage transparency and inclusivity.
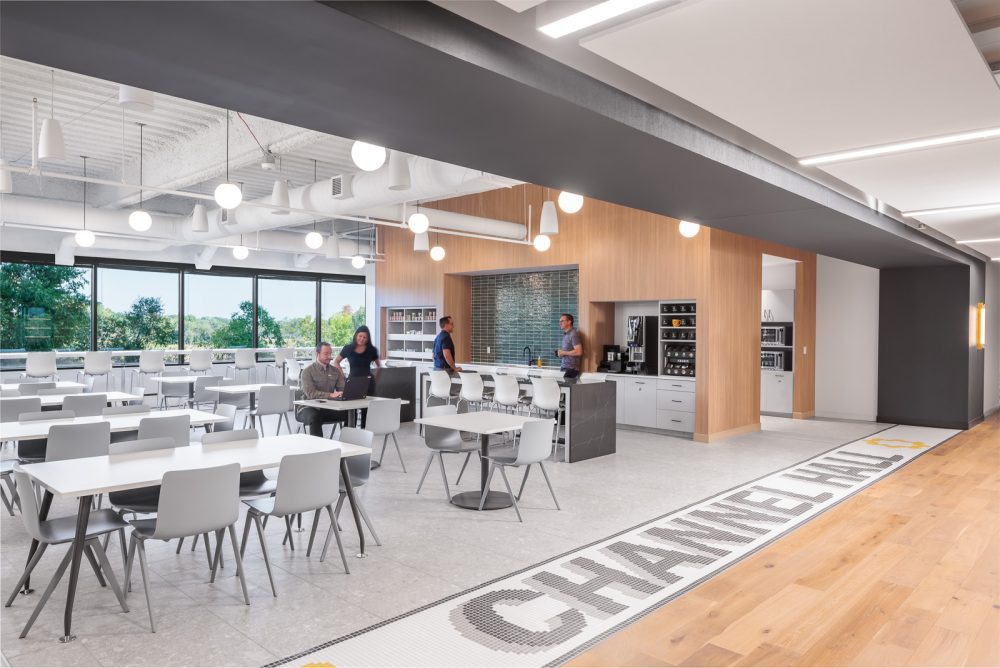
Project Details
Prioritizing areas for social interaction was a key focus for the design. The “Mix Lounge,” designed as a speakeasy-style bar, serves as a designated area where staff members can relax, grab a drink and engage in casual conversations with their colleagues. In an effort to enhance collaboration opportunities, the design team strategically placed the employee training room to flow into “Channel Hall,” a versatile dining and socializing area. Here, employees can not only enjoy their meals but also gather for informal discussions and group/team work/meetings, fostering a sense of community within the workplace. A unique design feature showcases Channel Hall by inclusion of the naming in mosaic tile on the floor at the open entry.
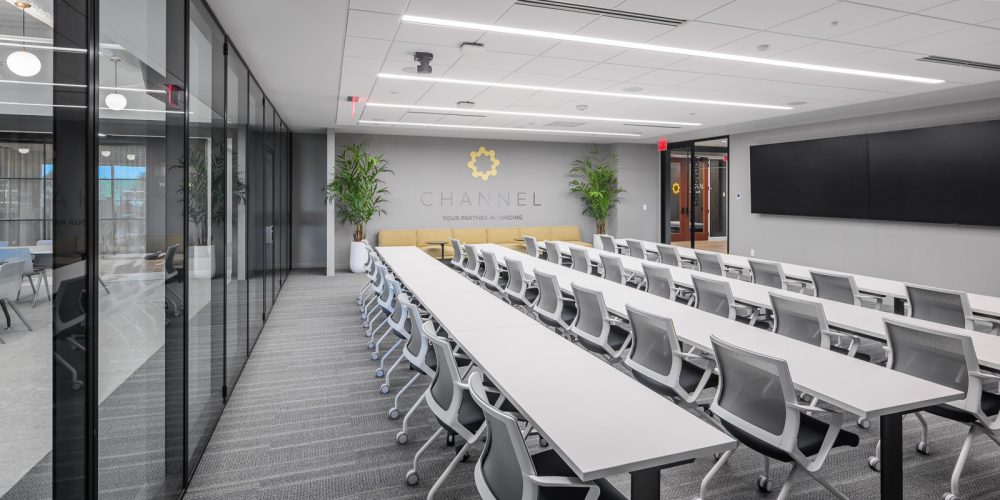
The executive offices are designed with glass fronts, deliberately aiding visual connectivity among personnel. Given the high frequency of interaction within these spaces, the integration of glass-front walls aims to create a visually-connected and energetic atmosphere. The mix of conference rooms and the single board room design encourage employees to come together, fostering the exchange of ideas. Additionally, strategically-placed collaborative zones in each corner/wing of the office, equipped with multiple Teknion phone booths, wellness rooms and various ancillary seating/task solutions provide staff with opportunity to casually gather together but also have heads down or private time when needed.
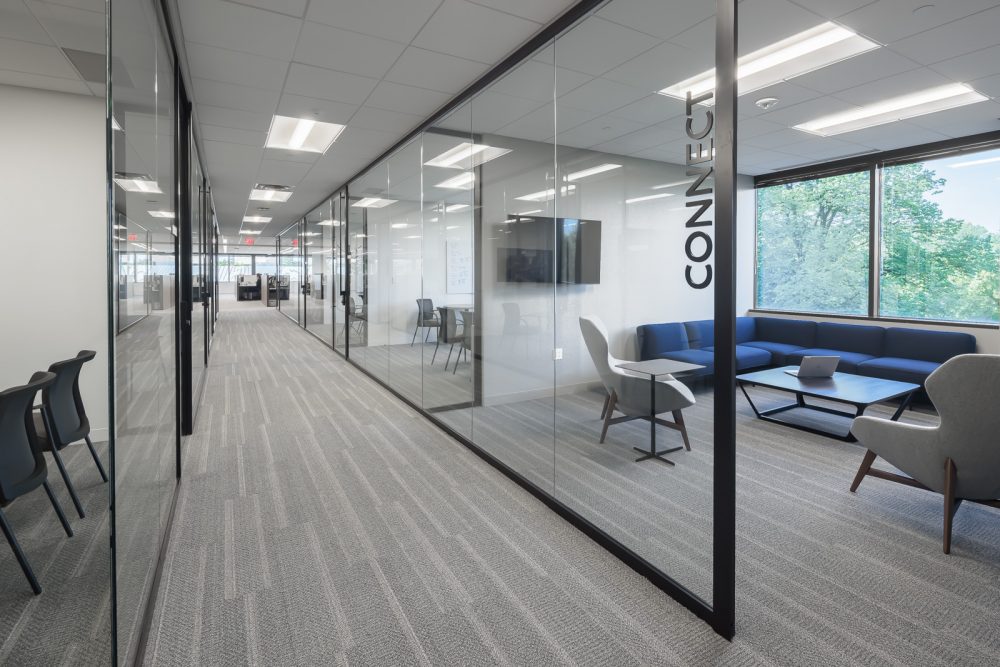
Products
Ancillary Furniture:
Lounge Sofas
Entry lounge chairs/Tables, open collaboration tables
Open Collaboration lounge/sofas
Open Collaboration Lounge chairs, worktables, café chairs
Open Collaboration Lounge
Speakeasy chairs, cocktail tables
Speakeasy Game tables
Speakeasy Lounge
Speakeasy Stools
Lighting:
Downlighting/open area pendant – general
Recessed Linear
Sconces
Acoustical Pendant
Accent Pendants
Floor Finishes:
All carpet and LVT
Wood Floors
Wall Base: Johnsonsite
Wall Finishes:
Paint
Acoustical wallcoverings
Wood wallcoverings
Decorative wallcoverings
Drapery
Wall Brick
Wall tiles
Millwork Finishes:
Plastic Laminate
Solid surfaces:
Daltile
Cambria
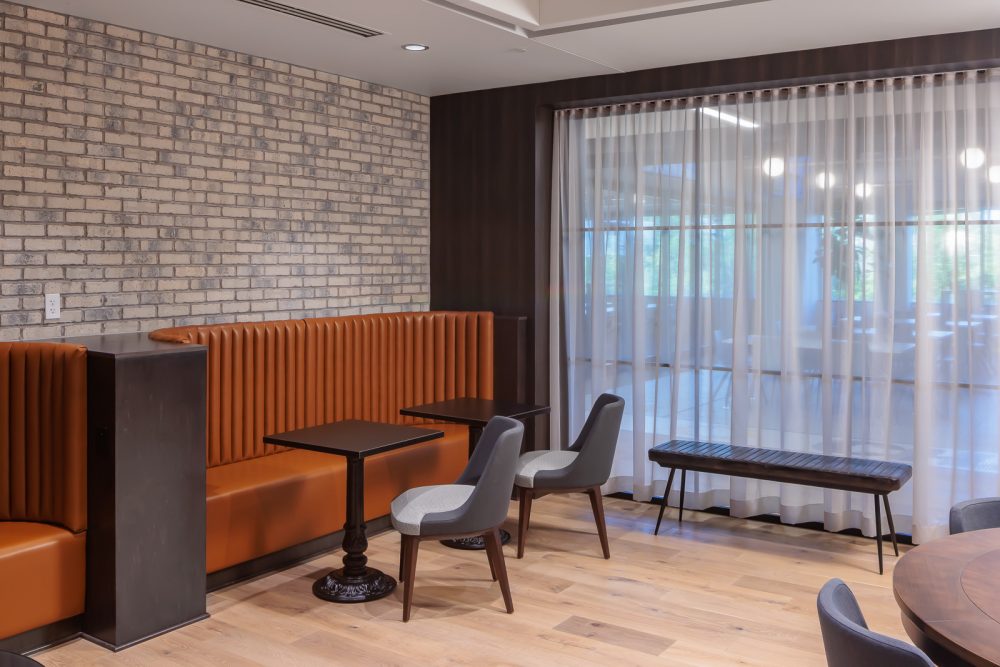
Overall Project Results
The channel Partners Teams were seamlessly integrated into the new space and all of its amenities. Positive feedback was received on the new workstation sizes, typical and panel heights as well as the well-appointed array of conference room solutions. The allowance of private phone booths was wildly accepted and there are talks for the addition of up to (2) additional units. The entry was designed without the need for a receptionist desk or multiple seating options, so when teammates enter, they are immediately immersed into the social areas providing chances for socialization and positive vibes. Ultimately, the leadership team is very pleased with the design and the employee engagement in the space.
Contributors:
The NELSON Team was bolstered by the collaboration of the local Teknion Dealership: ISpace Environments. They aided the team in the creation of the custom Teknion typical workstation and private office environments, the Teknion demountable glass wall solutions and provided the ancillary furniture from multiple manufacturers. The General Contractor – Welsh Construction was truly a team player and helped in the day-to-day as well as helping to keep the budget of the project aligned. Lastly, Art Partners, a local art and graphics firm was helpful in providing the necessary final touches for art, glass film and signage within the space.
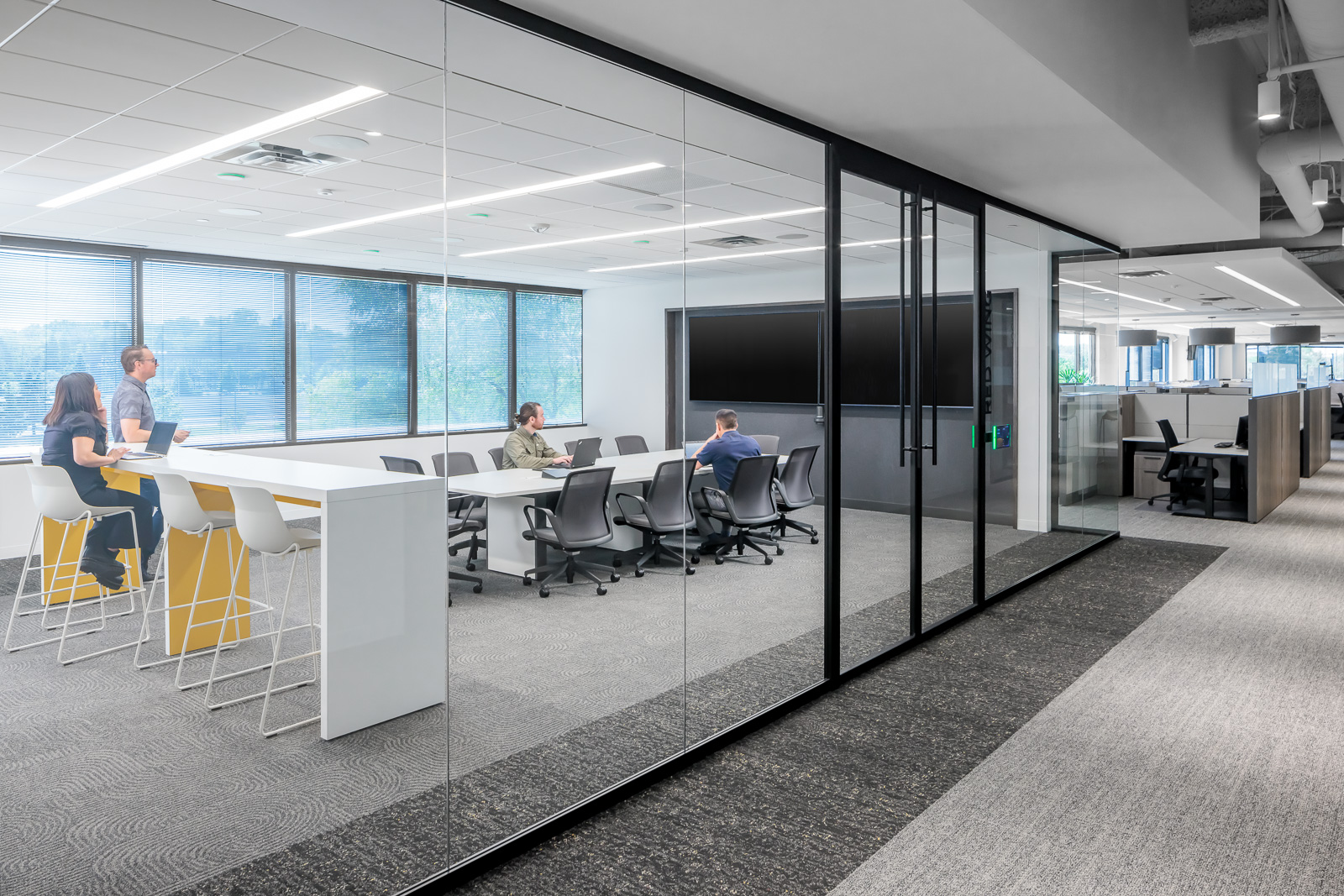
Design
Scott Hierlinger
Michelle Sirivong
Jonathan Hanson
Amanda St. Jacque
Dean Feldhausen
Photography
Brandon Stengel
