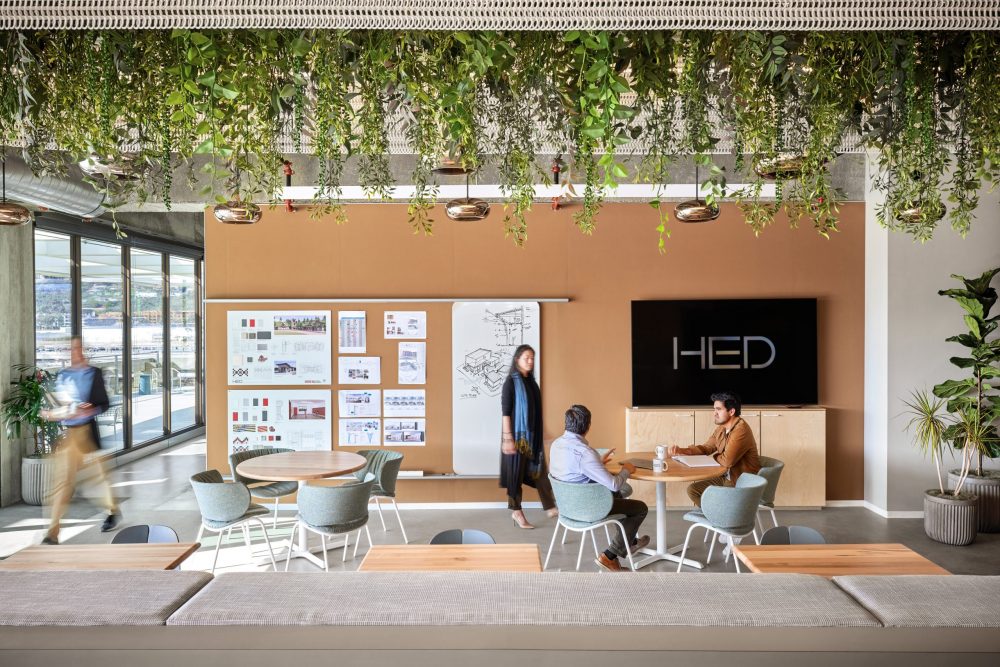HED‘s Rebecca Swanner outlines the design for a hybrid workspace that promotes productivity with a human-centric strategy.
The office — as we knew it — no longer exists. In this hybrid era of work, the challenge is to create a space that not only draws employees back into the office, but also nurtures individual and collective productivity. From a design standpoint, that means diving into a deeper understanding of each company’s employees, their preferences, and their differences. To reimagine the workplace, we’re leaning into flexible space, a human-centric approach, behavior-nudging creativity and a thoughtful strategy.
Embrace Flexibility
Hybrid employees tend to flock to the office on the same couple of days each week. So, as much as companies want to downsize and streamline, the workplace still needs to be able to function at both skeleton- and full-staff capacity. The key to designing an office that doesn’t feel cavernous when only 20 people show up, while also able to accommodate 40 people, is creating flexible space.
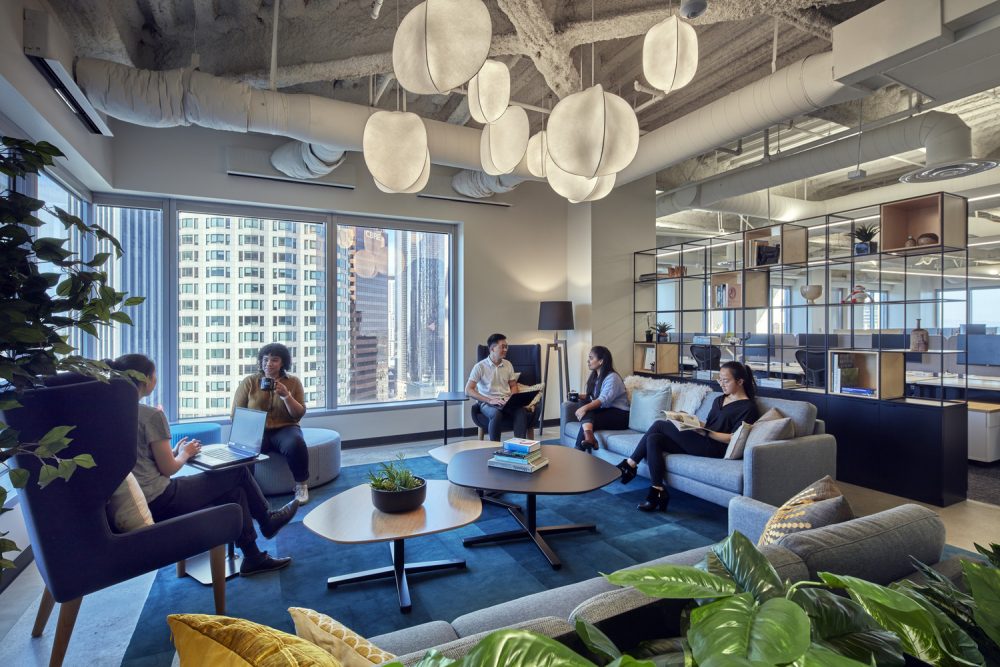
When HED designed a recent office space in San Diego, we transformed what had historically been private offices for managers into spaces that can flex into huddle rooms, when those managers are away. We installed a big monitor on an arm that could swing around from facing a single person to facing a team as they pull in their task chairs and “huddle.” We also allowed for flexibility within the company’s open office environment. For example, in spaces that were open to and visible from the work area, we created nooks where employees could have ample distance from neighboring colleagues for one-on-one conversations.
Another return-to-office trend is the creation of places to hide within open office environments. The idea is to offer both “the prairie and the forest.” While this concept champions the post-Covid desire to gather and connect in an open space (aka the prairie), it also provides places to escape and reset (aka the forest).
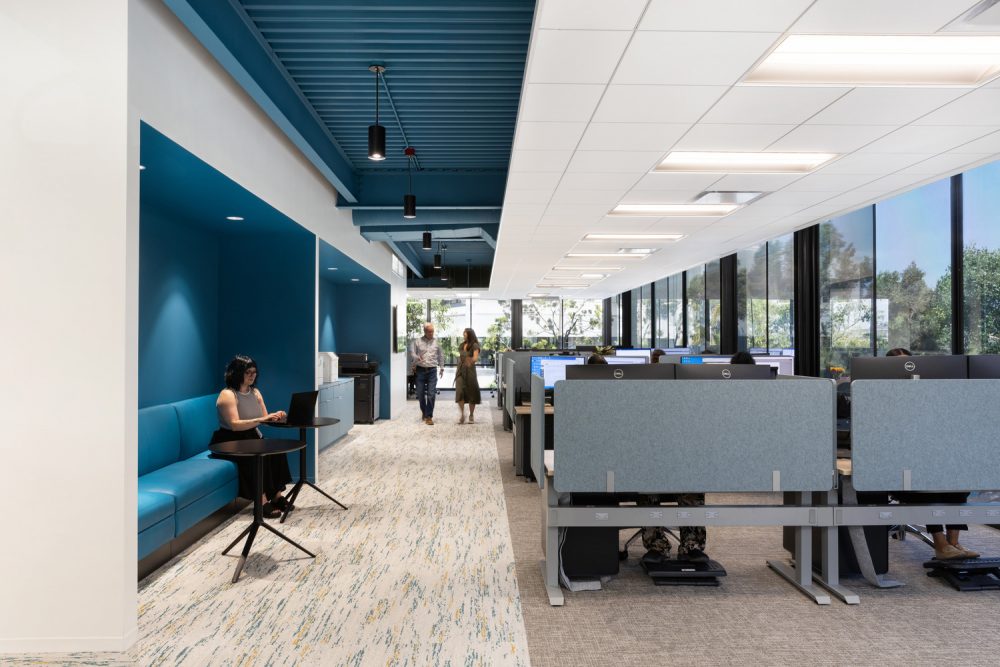
Design for Humans
Some folks enjoy the energy of a coffee shop for their work environment. Others focus best in the quiet of a library. To get the most out of employees while they’re in the office, it’s logical to create options for individuals to work in environments that suit them best and make them most productive.
Different spaces within each unique workplace need to speak to different humans’ needs — often at different times and in different ways. Research and surveys are critical to understanding and curating these in-office environments. Once a design team has asked all the right (including open-ended) questions to determine environmental themes that may work best for those involved, the innovation begins.
For example, for an upcoming Boston office build out, we’re looking to incorporate flexible workspaces that range from bright café-like setting, to softly lit bar-like, area to formal library. We’re also planning to include quiet, heads-down, focused spots as well as a comfy reception area, outfitted with a deep, sink-in-able sofa designed for catching up on emails or having a relaxed conversation. Based on mood and personality, individuals choose from all these environments and decide where they want to sit and how they want to work at any given moment.
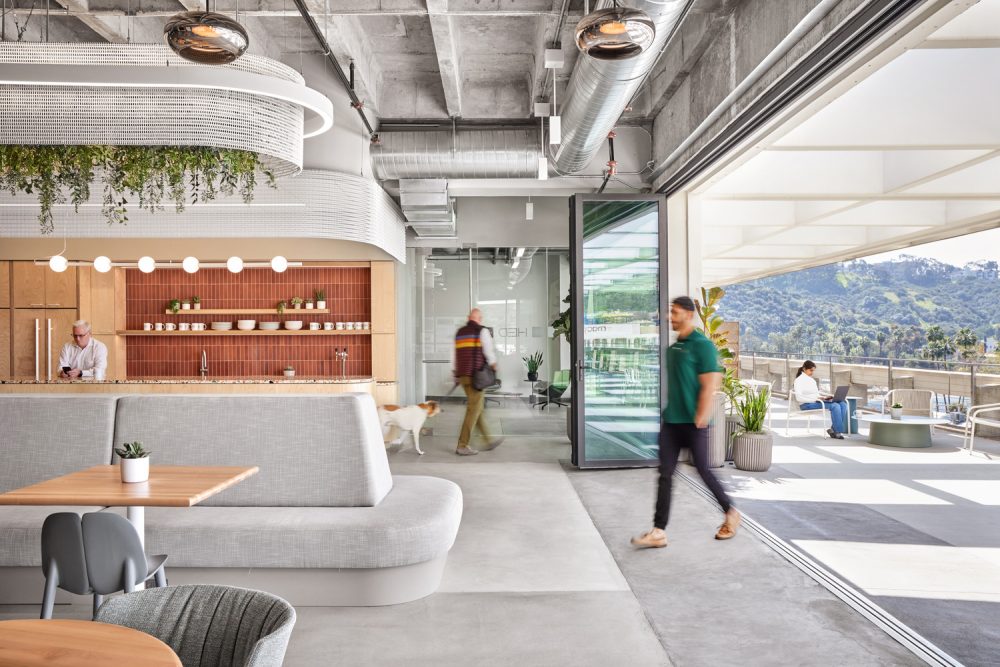
Climate and geography also come into play in reimagined workplaces. For example, we discovered an overwhelming desire for a fitness component in the workplace of one of our Long Beach, California clients. Given the balmy Southern California weather, we were able to add an outdoor fitness component to the project.
In terms of geography, a suburban office may draw regular in-office workers while a commuter workplace may better serve employees as a destination office. If the goal is to have more frequent, in-office presence, before choosing an office location, research commuter convenience for employees based on where most of them live as well as places they frequent daily. For example, if someone drops their child off at daycare one mile from the office, they’re likely to be a regular in the workplace rather than a work-from-home colleague.
Nudge Healthy and Interactive Behavior
When we’re sketching these reimagined workplaces, we want spaces to be efficient, but not too efficient. It may seem counterintuitive to shy away from 100% efficiency, but we are designing spaces so that people get up and move. No, employees shouldn’t be walking two miles to pick up a print, but we don’t want them walking two feet either. That “inefficiency” of walking an extra minute, provides great health and social benefits, such as getting blood flowing or nurturing interaction with colleagues.
For example, we designed a four-story office with a pantry on each floor as well a larger rooftop indoor-outdoor canteen for gathering. The pantries were specifically designed for brief coffee stops and chats. We purposely did not add barstools to them, so people would be forced to gather at the rooftop location alongside all departments for lunch or longer sit-downs.
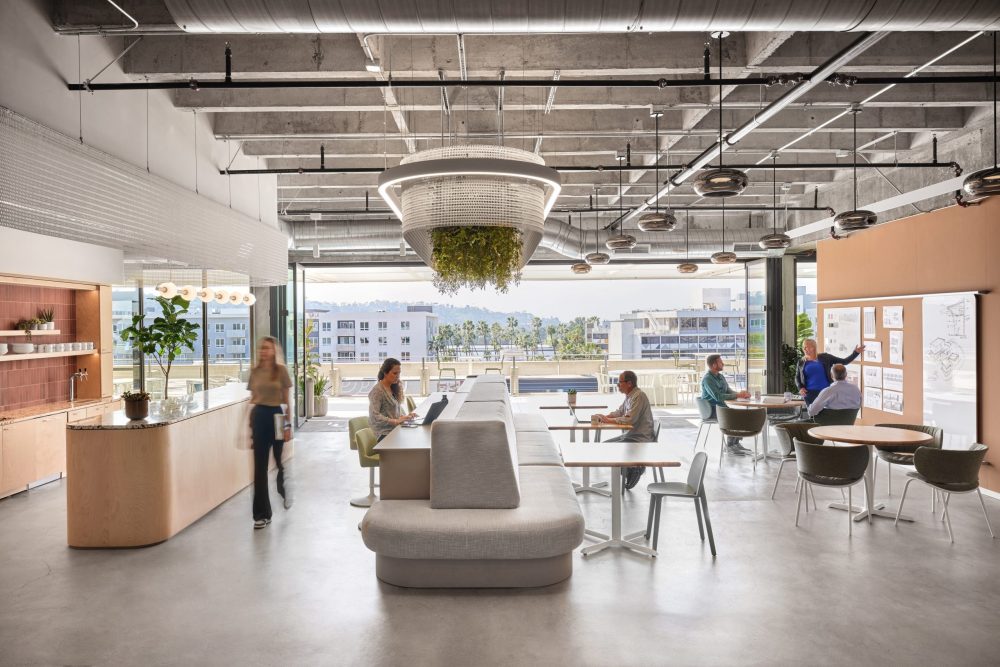
These types of outdoor design components also deliver biophilic benefits, which range from nurturing creativity and productivity to enhancing employee wellbeing as well as real estate values. While not all climates and locations are conducive to connecting employees to nature through open-air spaces, biophilia can be incorporated into an office’s design in a more subtle or subliminal way via shapes and forms evocative of the natural world.
Create a Strategy
When you give someone a new workspace, it needs to come with a handbook. Explaining the advantages of the new design and training employees on how to use these reimagined spaces is critical. In other words, we need to pour as much intention into teaching occupants how to use the space as we pour into researching and creating it.
Given that offices now function as 24/7 spaces, the daily or even hybrid 9-to-5 grind doesn’t necessarily fit every employee. So, the best use of a workplace is as reliant on scheduling as it is on spatial design. Adapting to the space involves trust, but it also takes planning. The best workplaces have managers who work with teams and individuals to determine together the cadence, frequency and timing of employees’ in-office presence, weighing both the individual needs and the project needs.
