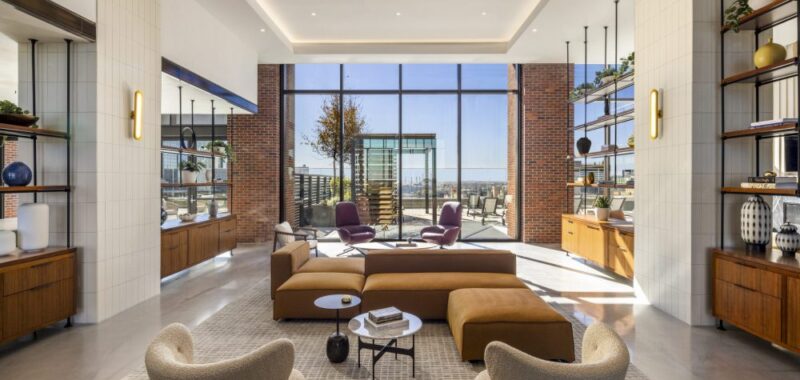CetraRuddy helps client’s Brandywine Realty Trust & The Gotham Organization create a mixed-use space that welcomes all.
Avira is a new 326-unit apartment community within a 28-story, mixed-use building at 3025 JFK Boulevard in Philadelphia — which is itself the first new tower at the large-scale Schuylkill Yards development. The building, also known as Schuylkill Yards’ West Tower, is intended as an integrated live-work environment and incorporates commercial office and life science space on the lower floors, with the residences on the uppermost 18 levels.
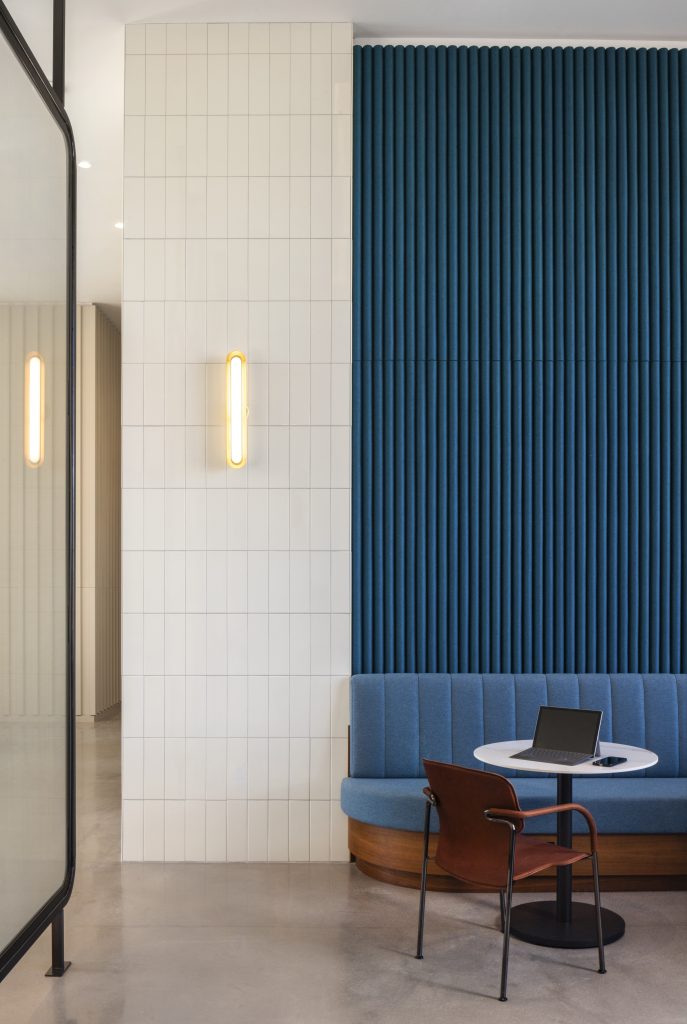
From a programmatic standpoint, the building’s heart is on the ninth floor, which is a dedicated live/work/play amenity level shared by commercial tenants and residents. This focal point is what makes the project so interesting. It’s a case study in a more flexible future for urban living: A fully integrated, mixed-use community with residential, life sciences, retail, and other lifestyle environments all in a single building. Occupants have the opportunity to move between these different spaces and uses in a fluid way, and that fluidity centers on the amenity level.
This kind of “vertical community” approach to mixed-use development and design is a paradigm that is gaining more traction in the market, and especially as conversations evolve around where and how work happens, its flexibility and dynamism offer a lot of value for building owners and tenants alike.
The project was led by a partnership of two experienced development groups, Brandywine Realty Trust and the Gotham Organization. CetraRuddy served as interior designer and architect of record for the building’s amenity zones and its residential portion; the firm PAU, (Practice for Architecture and Urbanism) is the building’s design architect, with HDR as executive architect.
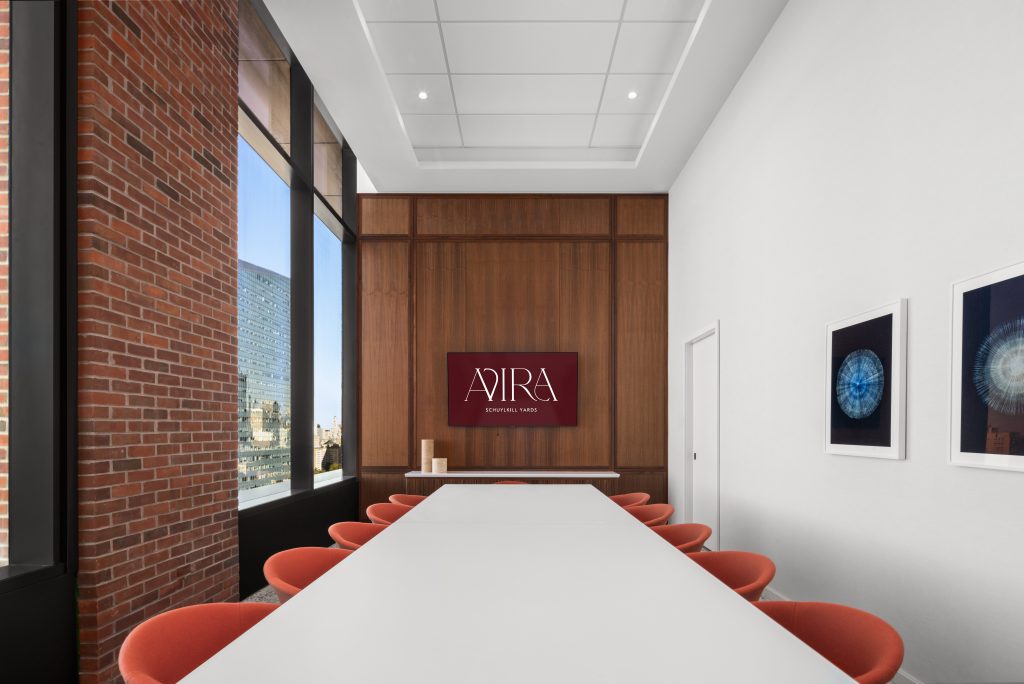
Project Planning
This project was realized through a very collaborative planning and design process with CetraRuddy and the development partners. As a team, they could test programming concepts against their collective experience of what a commercial client would want and what a multifamily tenant would want.
This need for adaptability and crossover functionally did add complexity. Every decision involving the amenity floor’s program and design was based on the clients’ goal of creating an environment that works just as well at 9am as it does at 9pm, and that is as functional for someone coming up to the ninth story from an office as it is for someone coming down from an apartment.
For example, a wide range of work settings, all the way from formal conference space to very informal lounge-type seating areas that can easily transition to social space as the day progresses were incorporated. Furniture specification was key here, and using a mix of different work surfaces and seating alternatives — lounge chairs, sofas, banquettes, library-style chairs counter-height stools — helped achieve the desired level of flexibility.
There was also a focus on leisure-oriented amenity offerings that have crossover benefits, such as the bar space. Residents can use it on weekday evenings as well as weekends, and being able to have a drink after work with nice views is a real plus for tenants who have an office in the building as well. The same thinking drove major design elements including the outdoor pool. These elements all offer something for everyone and help to build community between these two user groups — a major goal of the clients.
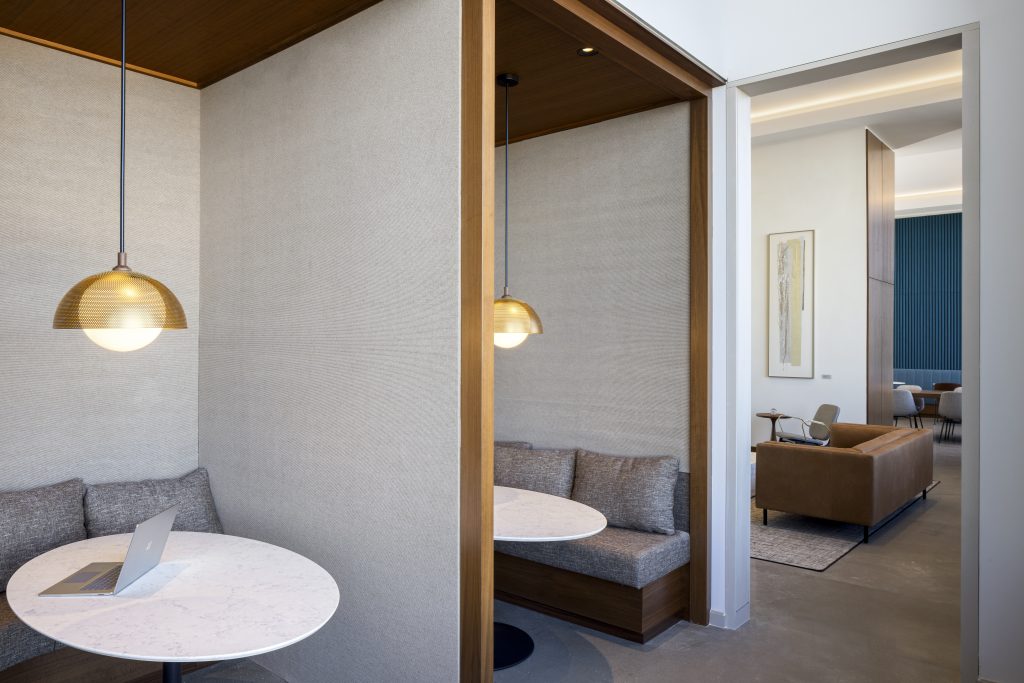
Project Details
The entire amenity floor is conceived as an environment that supports occupants’ holistic health and wellness, which is a focus for all CetraRuddy projects no matter the sector. Building community has always been at the core of the work at CetraRuddy, and that approach is certainly evident here.
For example, it’s known that — especially post-pandemic — opportunities for socialization, engagement, and interaction are key mental health factors that motivate people to return to an office setting; it’s also known that multifamily tenants are looking for these same opportunities.
With that recognition in mind, the design for the amenity level creates so many wonderful opportunities for commercial tenants and residents to mingle and come into contact with each other throughout the day.
Similarly, this project offered exciting opportunities to emphasize indoor-outdoor connectivity and access to light and air, all of which have well-proven health benefits. For instance, specifying a large folding glass wall in the central bar and lounge area that connects to the adjacent terrace and ensures maximum daylighting while encouraging occupants to seamlessly move back and forth between indoor and outdoor spaces.
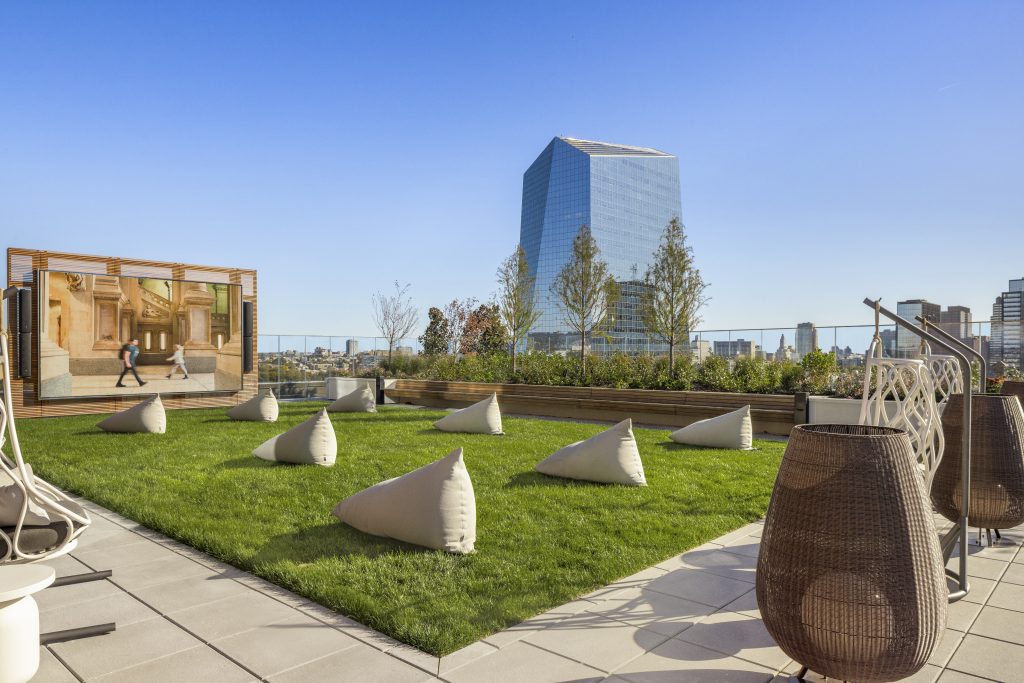
Mental and physical wellbeing are closely linked, of course. Also incorporated was a broad range of uses, such as the large fitness center and outdoor pool, that support movement and activity — which can be especially valuable during the workday. In all of these spaces, including the locker rooms, the material palette and finishes are warm and welcoming with wood and brick, calming off-white tones, and ample daylight.
Despite offering so many different opportunities for engagement and work or relaxation, the overall sense of this space is that it’s a very warm and open environment. Being able to create that type of atmosphere for a client is extremely rewarding, and it’s unique for an amenity floor of this scale. Light and vista both play a critical role here: there are views in all directions over the city, and the space is essentially bounded by two walls of windows on the building’s longer axis, which means that there is full natural light throughout the day. The team worked hard to preserve that sense of space and to leverage it wherever possible — for example, different sectors or zones are defined by tall open bookcases rather than solid partitions. This maximizes light penetration and contributes to the feeling that there are things happening around you, while also offering some privacy and a sense of warmth and personalization through styling and accessorizing.
It’s also worth highlighting the outdoor pool, which is certainly a unique feature. Imagine being able to take a quick elevator ride and go for a swim on your lunch break, taking in expansive skyline views the whole time!
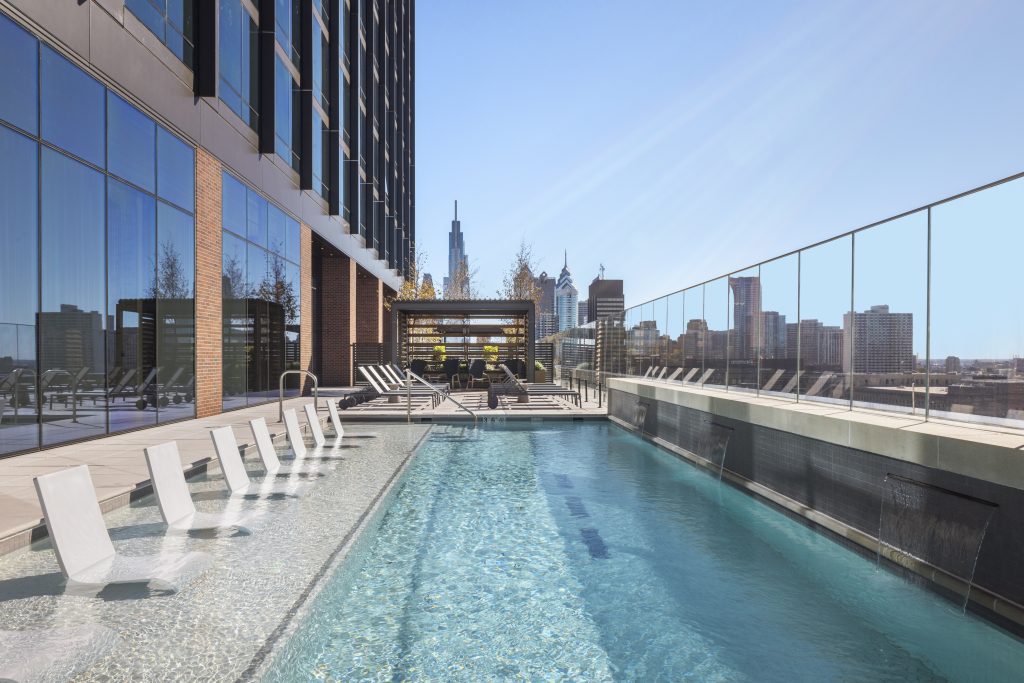
Products
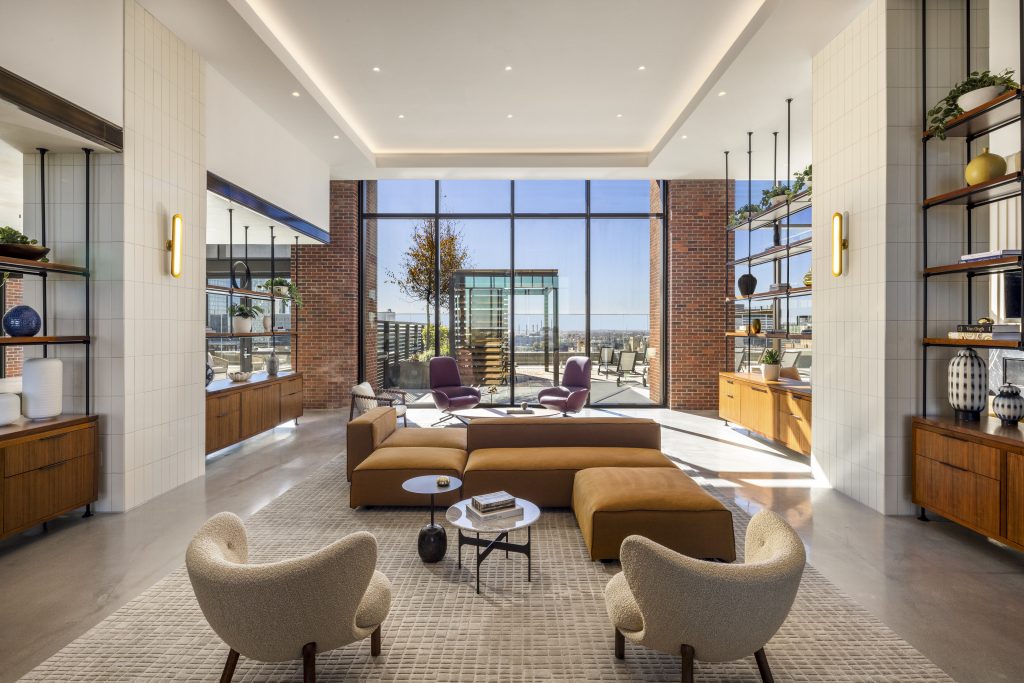
Overall Project Results
For several years now, CetraRuddy has been exploring and developing concepts around crossover environments that blend program elements from the worlds of workplace design and multifamily interiors. Even before the pandemic it seemed clear that the market was moving in this direction. What felt most illuminating about 3025 JFK Boulevard and Avira was just how well this crossover design approach actually works in practice, and how effectively it serves to unite the different components of a mixed-use development. Feedback has shown that the building’s tenants and residents love the amenity floor. The spaces are being used all the time, including for work and social events, presentations, and the full range of day-to-day life. There’s been very positive feedback, which the team finds very rewarding.
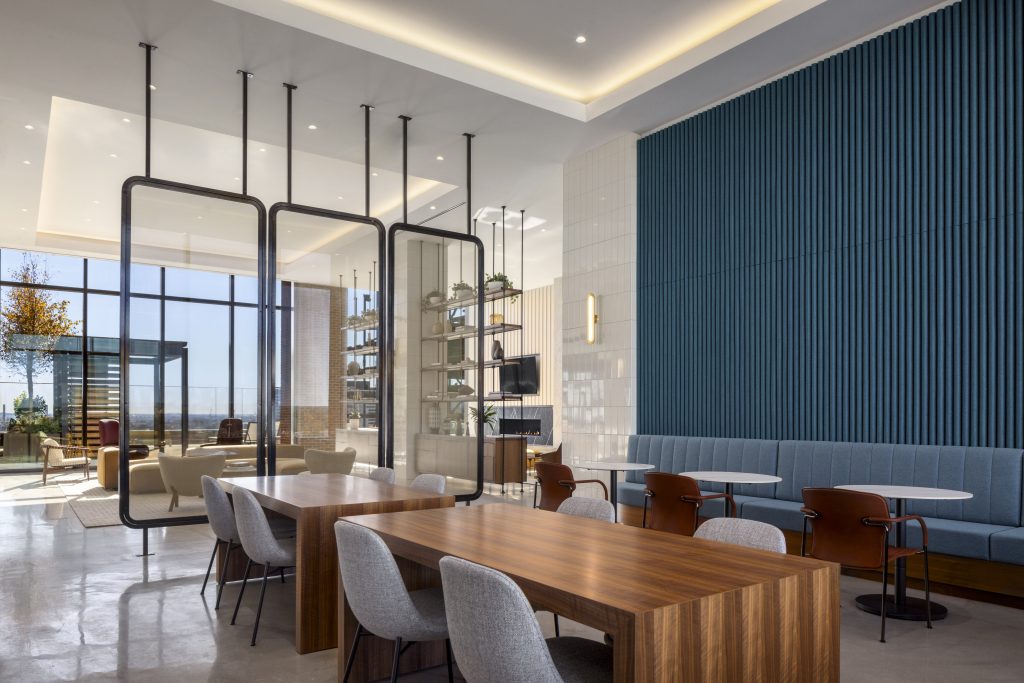
Contributors:
- Design architect: PAU
- Executive architect: HDR
- Architect of Record (amenity zones and residences): CetraRuddy
- Interior designer (amenity zones and residences): CetraRuddy
- Structural engineers: LERA Consulting Structural Engineers
- MEP: Bala Consulting Engineers
- Landscape: SWA/Balsey ( ground floor); Ground Reconsidered (amenity level)
- Lighting: Tillotson Design Associates
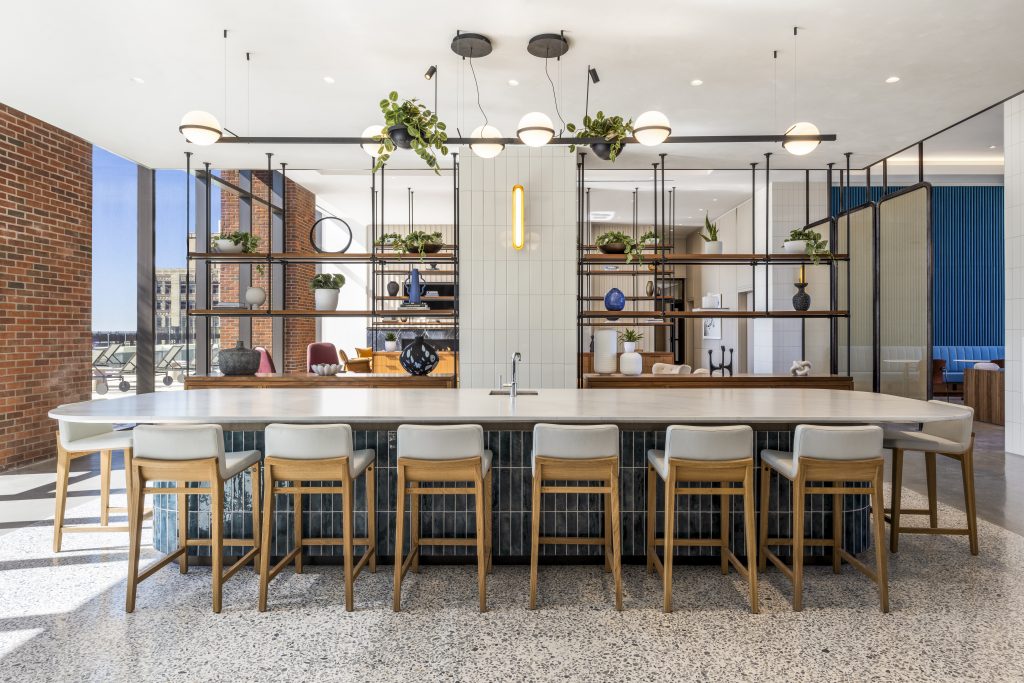
Design
Ximena Rodriguez, Principal and Director of Interior Design, CetraRuddy
Photography
Evan Joseph


