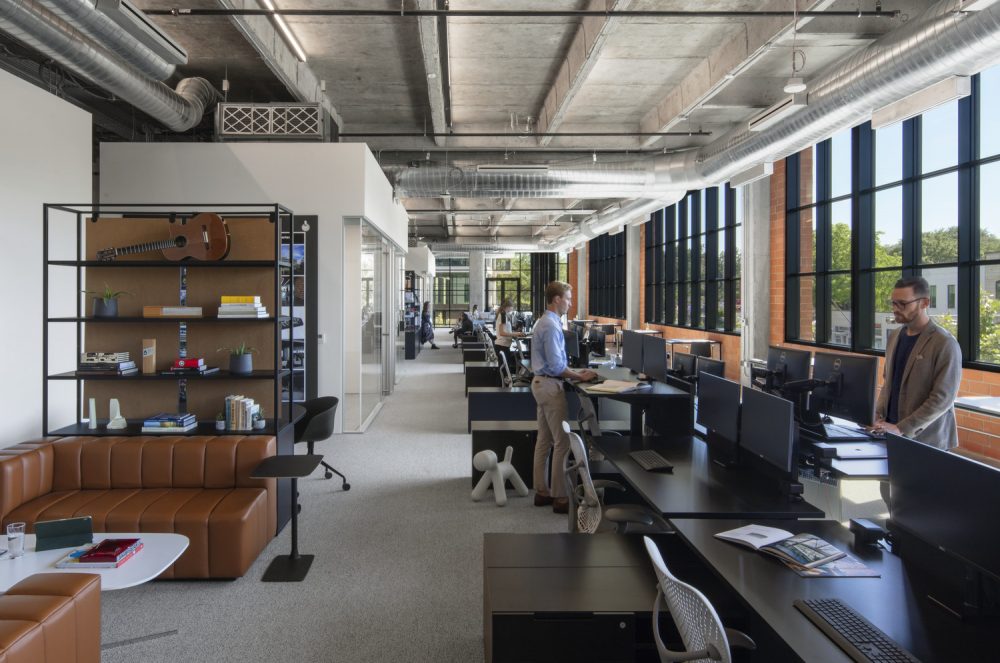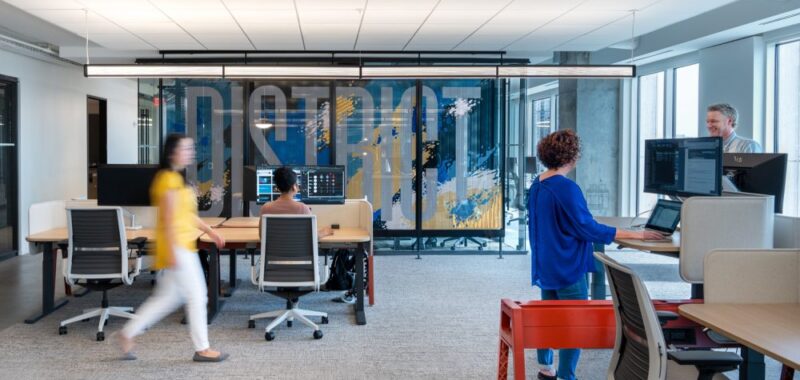Gensler’s Amie Keener tackles what furniture trends are taking us into 2025 with key insight on what has been working and what hasn’t.
Looking ahead to 2025, there are several office furniture trends that have design professionals excited to share with clients to help them find solutions to make the workplace more enjoyable, inclusive and productive.
Here are a few concepts to watch for as we prepare for next year and beyond.
Desking options in the work environment
Gone are the days of having “one size fits all” desk type for employees. It is more beneficial to have 2-3 desk types to offer employees. Today’s office workers are diverse and perform a variety of work styles. It’s critical for employers to address those needs so employees can feel comfortable, safe, and thrive in the office environment. It’s important for office furniture solutions to contribute to positive culture and community atmosphere in the workplace.
Benching desks
“Benching” style desks are good for those who drop in and need a place to work for short period of time. They can also be a helpful solution if you have a tight budget and limited square footage. Benching desks typically have compact storage, smaller worksurface area, and cluster workers together in groups of 4-8 people in a smaller area. These desks are typically in even number clusters with people facing one another while working, which can be distracting. Benching style desks without acoustic panels can be challenging for focused work and offer limited acoustics characteristics so be mindful of this set up.
Benching solutions typically have one primary worksurface for each person. Some workers don’t feel comfortable sitting face to face to one another in close proximity and open environment. If benching desks are used, it’s better to have a furniture panel or spine down the middle of the cluster of desks to conceal data cables, wire management and improve acoustic performance in the space.
6’x8’ desks
These desks with panels are good for staff who are in the office longer and tend to be on more virtual calls. Typically, 6×8 sized workstations have larger more usable worksurfaces. Each desk area tends to be in a L-Shaped configuration for employees to have a primary and secondary worksurface. This provides abundant space for storage under and above the worksurface. With 6×8 configuration workers are spread out a more which can contribute to quieter workspace environment.
6’x7’ desks
These desks are good for workers who need less storage and worksurface. The workstation configuration typically consists of one large primary worksurface and smaller secondary worksurface which may be a low storage unit. Each person sits a little closer together than 6×8 desks but still has more personal space than a benching desk solution.

Furniture panels
Furniture panels offer more acoustic properties in the work environment. But it’s important to limit panel heights to 50” so they don’t block daylight and views to the outside. Be mindful of backgrounds while people are on calls; having a solid panel behind people makes it better for camera views. In addition, furniture panels are available in a variety of materials and finishes from laminate, tackable fabric, writable surface, magnetic surface, wood, etc. Vertical panels can be useful for employees to display personal items, post reminders, and or brainstorm ideas.
Work surface and storage
Amount of work surface and storage needs vary by individual. Some workers like to keep a light load and don’t need any storage or worksurface space. Most workers need a small area to store purse, backpack, lunch, gym bag, office supplies, etc. Plus, they may need a place for books, papers, files, and/or binders for reference materials. Consider the number of screens and equipment workers will have on their desk. Often workers have more than one monitor screen and laptop, these items take up more space. Provide an adjustable monitor arms to promote more flexibility and ergonomics because body types are different for each worker.
Focused work areas
Private office offerings are helping to keep talent for those who seek alone/focus time. Some companies are finding private offices as attractive options to retain to top performing workers. Workers are hungry for more quiet and focus time in the workplace. Plus, semi-private offices can be useful for 2-3 people. Semi-private office solutions include 2-3 desks in one enclosed room with space for storage and guest seating.
Good circulation
Grow the circulation between desks and workstations. Mobility devices are being used in the workplace more than ever before. The typical 60” clear floor turning radius is outdated and too small for the majority of people. Instead aim for a 70” radius to accommodate wider variety of people, and their needs.
Density with Desking
Consider smaller neighborhoods of desks to allow for more support spaces. This is a terrific opportunity to add more amenity spaces that can be used by all employees. A whole floor of benching style desks densely packed together is not attractive to most employees. Plus, depending on the jurisdiction and building code requirements, it may not be allowed because of path of travel, exiting widths, health, and life safety concerns.
Flexibility is key
No matter the size or scale of your project consider designing flexible sized rooms for a variety of uses such as small meeting rooms for 2-3 people, focus rooms for one, or private offices.
Instead of designing “for”, let’s push for designing “with” more people with disabilities, neurodivergent, and aging workers. By bringing a more diverse population of people into the design process user experiences are enriched for a larger audience.

