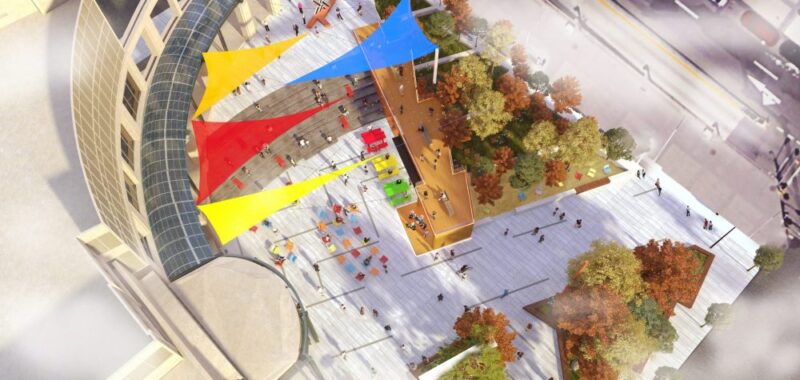Experts from Arcadis share how spaces can be designed for connection, efficiency and environmental resilience post-pandemic through a case study of Ottawa’s World Exchange Plaza.
Work-life balance has long been a topic of debate, often with a clear delineation in between. Design professionals seeking insights from the fundamental lifestyle changes the pandemic brought forth that work and leisure need not be confined to singularly designated spaces. With the ever-evolving relationship we have with the environment around us, life has become more fluid, rendering the need for the spaces we occupy to be increasingly flexible and multi-functional.

At the same time, it has become evident that people’s wellbeing is crucial in maintaining an uplifting and efficient work culture and that people’s connection to each other, as well as nature, undeniably contributes to their wellbeing.
3 Keys to Wellbeing in the Workplace
Wellbeing is inseparable from meaningful social connection. The Harvard Business Review reports Microsoft Work Trend Index research has shown more than eighty percent of business decision-makers quote social aspects of office life to be their primary motivation for return to the office. The power of connection is unbounded when the environment is inducive to meaningful interactions. With the appropriate infrastructure and programming, the post-pandemic workplace has the potential to become a place of confluence, where ideas flow, collaborations take place and social lives are enriched.
Wellbeing is also fueled by exposure to nature and the great outdoors. 82% of Americans associate mental wellness with time spent among trees and nature, according to a survey conducted by Arbor Day Foundation.

As most of the world works and lives in cities, merging urbanity with nature is an important part of rethinking the future of the workplace and equally fundamental in shaping a resilient future. Whether it is by introducing access to nature into the traditional office space or by creating outdoor spaces that serve office functions, the combination of the two benefits both people and the environment. Creating comfortable outdoor spaces for work, exercise and socializing at the workplace enhances wellbeing and helps to alleviate climate change impacts. Introducing the outdoors to the workplace can mitigate the urban heat island effect, while also promoting robust urban biodiversity.
Placemaking in the post-pandemic workplace, therefore, begins with rethinking the workplace as much more than a place of business. It should be infused by nature and unburdened by the past limitations of the conventional nine-to-five work culture and designed to bring nature indoors and to create opportunities to work, exercise and socialize outdoors.
The practical placemaking strategies utilized within the following case study make for some food for thought on the future of workplace design.
Case Study: World Exchange Plaza
The World Exchange Plaza (WEP), nestled in the heart of downtown Ottawa and located on the footsteps of Parliament, has been previously utilized as a semi-public space used by the local residents, office workers and businesses for informal gatherings. Arcadis was retained to reimagine this space as a lush and vibrant urban gathering space.
Re-wilding Ottawa
The main design concept is Re-wilding Ottawa with the intention of blurring the line between the Wild (outdoors) and urbanity – providing a social space that pays homage to a wild Canadian landscape. Inspired by the Group of Seven paintings, the incorporation of the Wild is reinforced by a diverse native planting scheme promoting carbon sequestration, improving microclimate, and mitigating the urban heat island effect. The renewed WEP features twenty-one point-five softscape and twenty-five different plant species, with eighty-eight percent of those species being native to Ontario.

The local ecology and materials were thoroughly explored and continuously assessed from the design phase through to the construction phases of the project. Exceptionally, it is Ontario’s premier mass-timber public realm project that has been built utilizing locally and sustainably sourced Douglas Fir wood. The mass timber structure features an elevated wooden boardwalk with a two-level viewing platform, offering a tree house experience on one side and an elevated urban experience on the other, providing a dynamic and immersive experience of the plaza.

A Place to Sit
The plaza provides various seating opportunities and can comfortably seat approximately four hundred people, which represents more than a fifty percent increase in seating capacity from the previous conditions, enabling larger events and formal gatherings while also supporting daily encounters, including the lunch crowd, the coffee breaks and informal meetings. Arcadis’ landscape architecture team provided detailed embodied carbon analysis for this project, utilizing a proprietary tool, Dynamic Carbon Model (DCM). According to the DCM, the project will be carbon neutral in twenty-seven years (from project completion) and carbon positive thereafter.
The plaza was completed on July 1st, 2024, and is now open to the public.

Designing for Connection
The ever-shifting role of the post-pandemic workplace remains one the most prevalent topics among design professionals, industry experts and business owners. The desire for a meaningful connection to others and nature remains strong post-pandemic. As a result, more and more workplaces are evolving in response.
Through deliberate design and tactful programming, a workplace can be transformed into a place of great social impact and environmental resiliency. These spaces will not only enhance the efficiency and overall wellbeing of people but also positively contribute to the larger urban ecology in which it resides.

